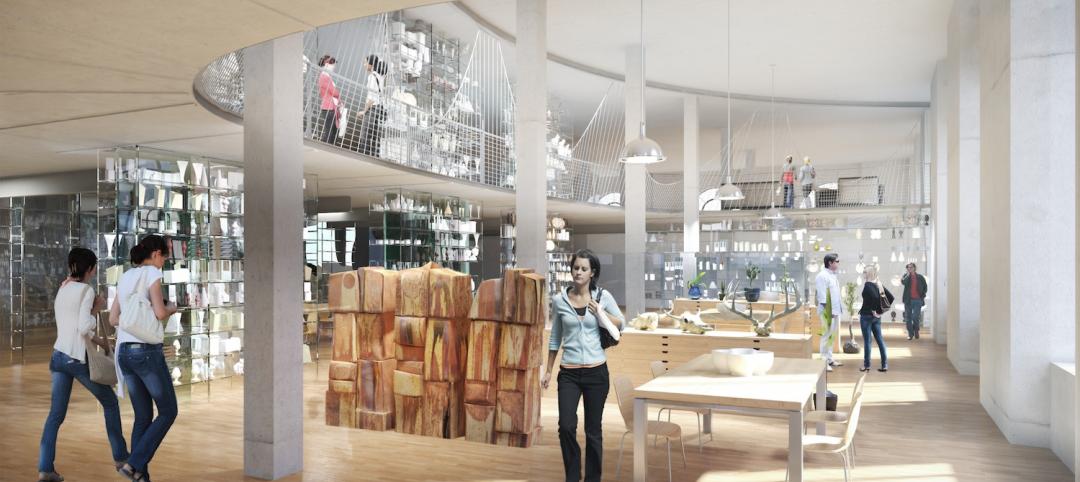New York City’s scarcity of developable sites, and pressures on the use of what land is available, have created opportunities for innovative design that, for the past few years, FXCollaborative has taken advantage of by creating hybrid buildings that pair tenants that typically stand alone.
“Our experience is understanding the three-dimensional puzzle,” says Dan Kaplan, a senior partner at the firm. He adds, too, that these hybrids—which he also calls “graphed buildings”—give owners and developers more options for monetizing their land and air space. “It’s found money.”
This has developed into something of a subpractice for FXCollaborative, as it touches on zoning, entitlement, and several of its other practices’ typologies.
The firm’s first hybrid project, which was completed in 2016, was 35XV in Manhattan’s Chelsea neighborhood. The 170,000-sf project utilized excess development rights from the historic Xavier High School by expanding the school by 40,000 sf and building condos on top of that building. The school’s emergency power and egress are independent of the residences. The finished product, certified LEED Silver, rises 347 ft. (The clients were Alchemy Properties and Angelo Gordon.)
Nearing completion this year is a similar hybrid, 77 Greenwich, which has street-level retail and a 70,000-sf 476-seat public school at its base, and a 90-unit residential tower above, crowned with a penthouse. Trinity Place Holdings is the client for this 300,000-sf 42-story stone and glass building. “It doesn’t look like your standard public school,” says Kaplan.
One Willoughby Square in Brooklyn, which is scheduled for completion next year, will include 34 stories of office space graced with abundant daylighting and outdoor terraces, coupled with ground-level retail and a 320-seat public school on floors two through six, with its own entrance. Office workers and students will benefit from a new one-acre park in front of the building. (JEMB Realty is the client.)
 A cutaway rendering of what the office layout will look like at One Willoughby Square in Brooklyn, which will have a school and retail space on its lower floors.
A cutaway rendering of what the office layout will look like at One Willoughby Square in Brooklyn, which will have a school and retail space on its lower floors.
In the works, although construction hasn’t started yet, is La Hermosa Church, which FX Collaborative is working with to develop a 33-story building on the site of an existing house of worship that would include 160 residential units, of which 50 will be affordably priced. Adjacent to the tower would be a low-rise community center that includes space for religious worship as well as a gallery and event space, practice rooms, and performance space.
Kaplan notes that the building is in a neighborhood where Latin jazz has its roots, “so community is superimportant.” The development must also address landmarking, which Kaplan explains can be a challenge for a religious structure at a time when parishes are shrinking.
In January, FXCollaborative hosted a panel discussion about hybrids with a land-use attorney, a developer, and representatives from ULI NY and New York City’s School Construction Authority. Kaplan says that FX has been getting more interest from developers and owners throughout New York's counties: new projects include a library in Brooklyn, N.Y., that would have condos or offices above it. “These are buildings within buildings, and it all comes down to design and site planning,” he says.
Related Stories
Giants 400 | Aug 7, 2015
RECONSTRUCTION AEC GIANTS: Restorations breathe new life into valuable older buildings
AEC Giants discuss opportunities and complications associated with renovation, restoration, and adaptive reuse construction work.
Codes and Standards | Jul 16, 2015
Oregon to spend $300 million for seismic updates on public buildings
A survey found that more than 1,000 Oregon school buildings face a high risk of collapse during earthquakes.
Industrial Facilities | Jun 26, 2015
Google to convert an Alabama coal-burning plant to a data center running on clean energy
The $600 million conversion project will be Google's 14th data center globally, but the first it has committed to in eight years.
University Buildings | May 19, 2015
Renovate or build new: How to resolve the eternal question
With capital budgets strained, renovation may be an increasingly attractive money-saving option for many college and universities.
Multifamily Housing | Apr 22, 2015
Condo developers covet churches for conversions
Former churches, many of which are sitting on prime urban real estate, are being converted into libraries, restaurants, and with greater frequency condominiums.
Sponsored | Cladding and Facade Systems | Mar 24, 2015
Designers turn a struggling mall into a hub of learning and recreation
Architects help Nashville government transform a struggling mall into a new community space.
Religious Facilities | Mar 23, 2015
Is nothing sacred? Seattle church to become a restaurant and ballroom
A Seattle-based real estate developer plans to convert a historic downtown building, which for more than a century has served as a church sanctuary, into a restaurant with ballroom space.
Reconstruction & Renovation | Mar 5, 2015
Chicago's 7 most endangered properties
Preservation Chicago released its annual list of historic buildings that are at risk of being demolished or falling into decay.
| Dec 29, 2014
Startup Solarbox London turns phone booths into quick-charge stations [BD+C's 2014 Great Solutions Report]
About 8,000 of London’s famous red telephone boxes sit unused in warehouses, orphans of the digital age. Two entrepreneurs plan to convert them into charging stations for mobile devices. Their invention was named a 2014 Great Solution by the editors of Building Design+Construction.
| Nov 3, 2014
An ancient former post office in Portland, Ore., provides an even older art college with a new home
About seven years ago, The Pacific Northwest College of Art, the oldest art college in Portland, was evaluating its master plan with an eye towards expanding and upgrading its campus facilities. A board member brought to the attention of the college a nearby 134,000-sf building that had once served as the city’s original post office.

















