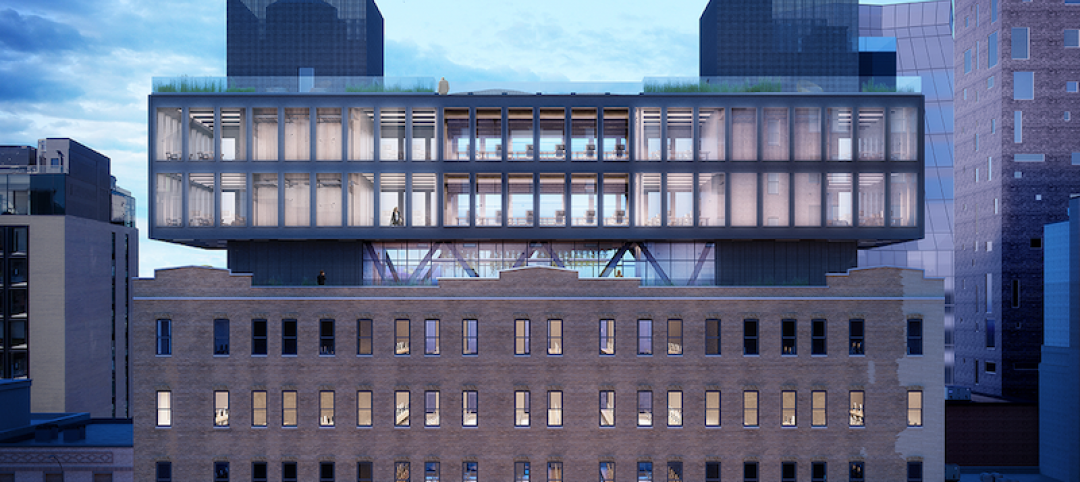New York City’s scarcity of developable sites, and pressures on the use of what land is available, have created opportunities for innovative design that, for the past few years, FXCollaborative has taken advantage of by creating hybrid buildings that pair tenants that typically stand alone.
“Our experience is understanding the three-dimensional puzzle,” says Dan Kaplan, a senior partner at the firm. He adds, too, that these hybrids—which he also calls “graphed buildings”—give owners and developers more options for monetizing their land and air space. “It’s found money.”
This has developed into something of a subpractice for FXCollaborative, as it touches on zoning, entitlement, and several of its other practices’ typologies.
The firm’s first hybrid project, which was completed in 2016, was 35XV in Manhattan’s Chelsea neighborhood. The 170,000-sf project utilized excess development rights from the historic Xavier High School by expanding the school by 40,000 sf and building condos on top of that building. The school’s emergency power and egress are independent of the residences. The finished product, certified LEED Silver, rises 347 ft. (The clients were Alchemy Properties and Angelo Gordon.)
Nearing completion this year is a similar hybrid, 77 Greenwich, which has street-level retail and a 70,000-sf 476-seat public school at its base, and a 90-unit residential tower above, crowned with a penthouse. Trinity Place Holdings is the client for this 300,000-sf 42-story stone and glass building. “It doesn’t look like your standard public school,” says Kaplan.
One Willoughby Square in Brooklyn, which is scheduled for completion next year, will include 34 stories of office space graced with abundant daylighting and outdoor terraces, coupled with ground-level retail and a 320-seat public school on floors two through six, with its own entrance. Office workers and students will benefit from a new one-acre park in front of the building. (JEMB Realty is the client.)
 A cutaway rendering of what the office layout will look like at One Willoughby Square in Brooklyn, which will have a school and retail space on its lower floors.
A cutaway rendering of what the office layout will look like at One Willoughby Square in Brooklyn, which will have a school and retail space on its lower floors.
In the works, although construction hasn’t started yet, is La Hermosa Church, which FX Collaborative is working with to develop a 33-story building on the site of an existing house of worship that would include 160 residential units, of which 50 will be affordably priced. Adjacent to the tower would be a low-rise community center that includes space for religious worship as well as a gallery and event space, practice rooms, and performance space.
Kaplan notes that the building is in a neighborhood where Latin jazz has its roots, “so community is superimportant.” The development must also address landmarking, which Kaplan explains can be a challenge for a religious structure at a time when parishes are shrinking.
In January, FXCollaborative hosted a panel discussion about hybrids with a land-use attorney, a developer, and representatives from ULI NY and New York City’s School Construction Authority. Kaplan says that FX has been getting more interest from developers and owners throughout New York's counties: new projects include a library in Brooklyn, N.Y., that would have condos or offices above it. “These are buildings within buildings, and it all comes down to design and site planning,” he says.
Related Stories
Airports | Jun 26, 2017
Newark Liberty International Airport breaks ground on $2.4 billion redevelopment project
The project includes a new 1 million-sf terminal building with 33 domestic aircraft gates.
Retail Centers | Jun 21, 2017
Creating communities from defunct malls
It’s time to plan for the suburban retail reset—and it starts by rethinking the traditional mall.
Reconstruction & Renovation | May 30, 2017
Achieving deep energy retrofits in historic and modern-era buildings [AIA course]
Success in retrofit projects requires an entirely different mindset than in new construction, writes Randolph Croxton, FAIA, LEED AP, President of Croxton Collaborative Architects.
Reconstruction & Renovation | Apr 27, 2017
One of the last abandoned high-rises in Detroit’s downtown core moves one step closer to renovation
Kraemer Design has been selected as the architect of record and historic consultant on the Detroit Free Press building renovations.
Office Buildings | Apr 18, 2017
Heineken USA Headquarters redesign emphasizes employee interaction
An open plan with social hubs maximizes co-working and engagement.
Reconstruction & Renovation | Mar 30, 2017
Waldorf Astoria New York to undergo massive renovation
Skidmore, Owings & Merrill and Pierre-Yves Rochon prepared the designs for what will be one of the most complex and intensive landmark preservation efforts in New York City history.
Office Buildings | Mar 27, 2017
New York warehouse to become an office mixing industrial and modern aesthetics
The building is located in West Chelsea between the High Line and West Street.
Reconstruction & Renovation | Mar 16, 2017
Pols are ready to spend $1T on rebuilding America’s infrastructure. But who will pick which projects benefit?
The accounting and consulting firm PwC offers the industrial sector a five-step approach to getting more involved in this process.
Reconstruction & Renovation | Mar 16, 2017
Brooklyn’s ‘Batcave’ will become a series of fabrication shops
The century-old building will be turned into fabrication shops in wood, metal, ceramics, textiles, and printmaking.
Reconstruction & Renovation | Feb 16, 2017
Stalled Conference House Park pavilion renovation moving forward
The pavilion has been awaiting repair since storm damage in 2011 rendered the structure unsafe for the public.

















