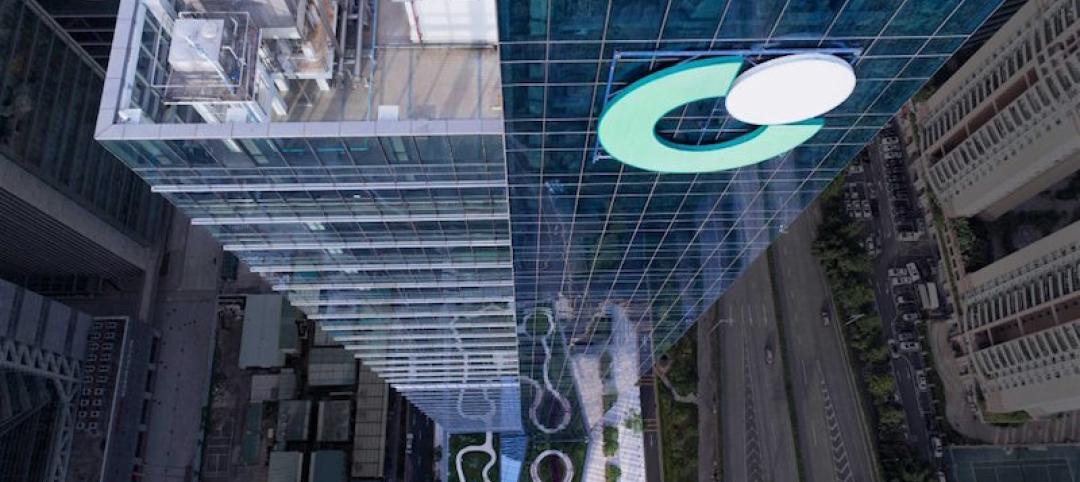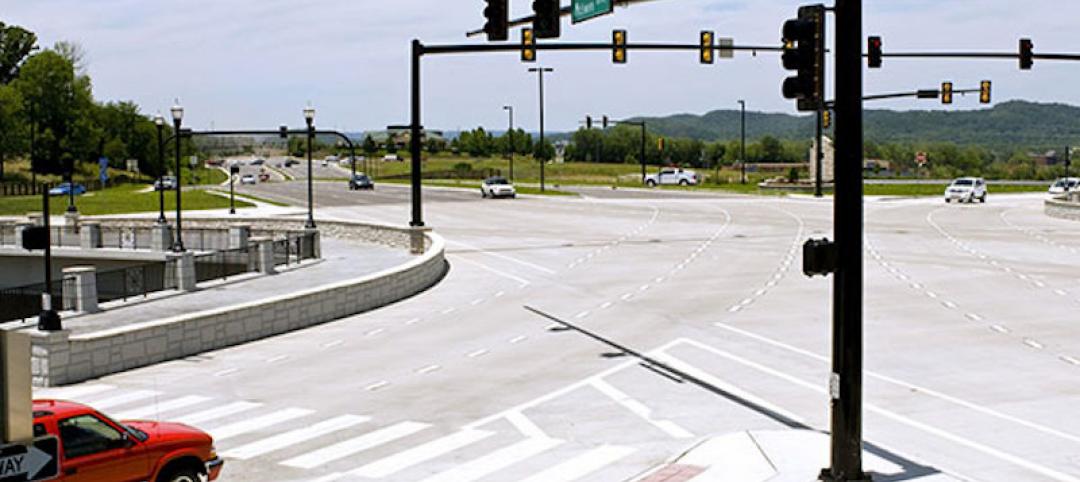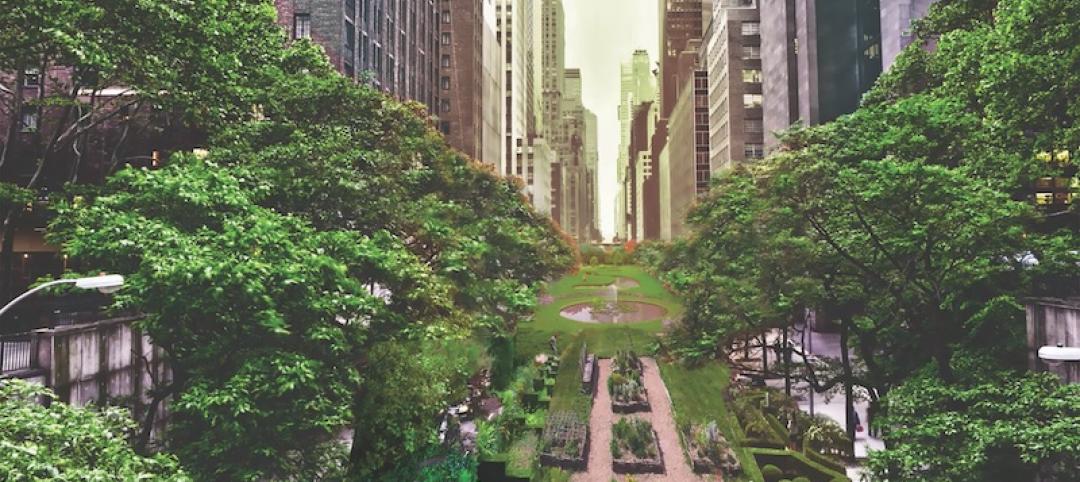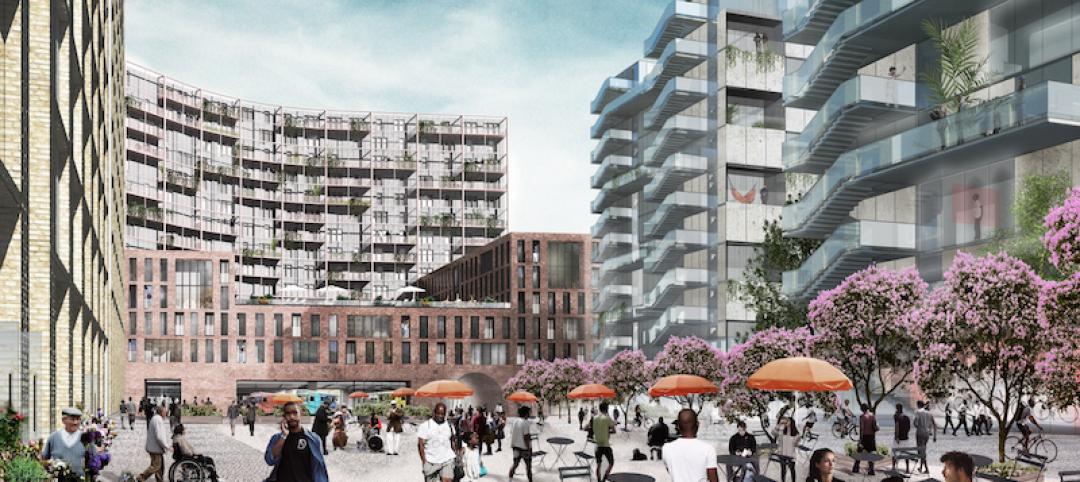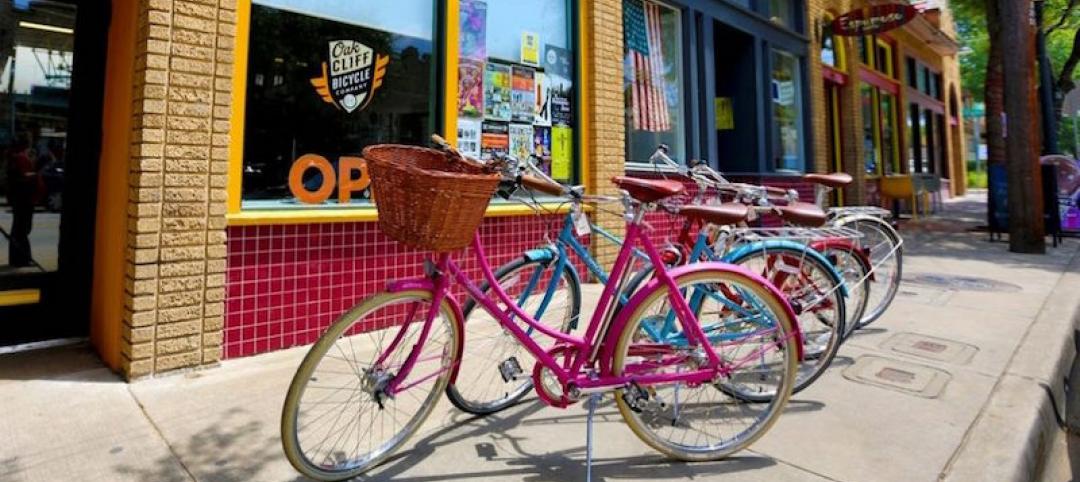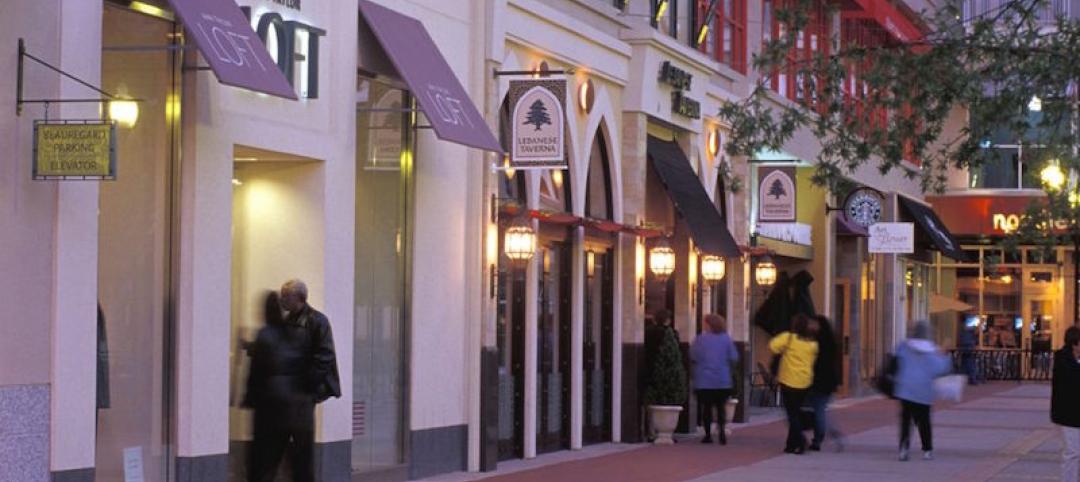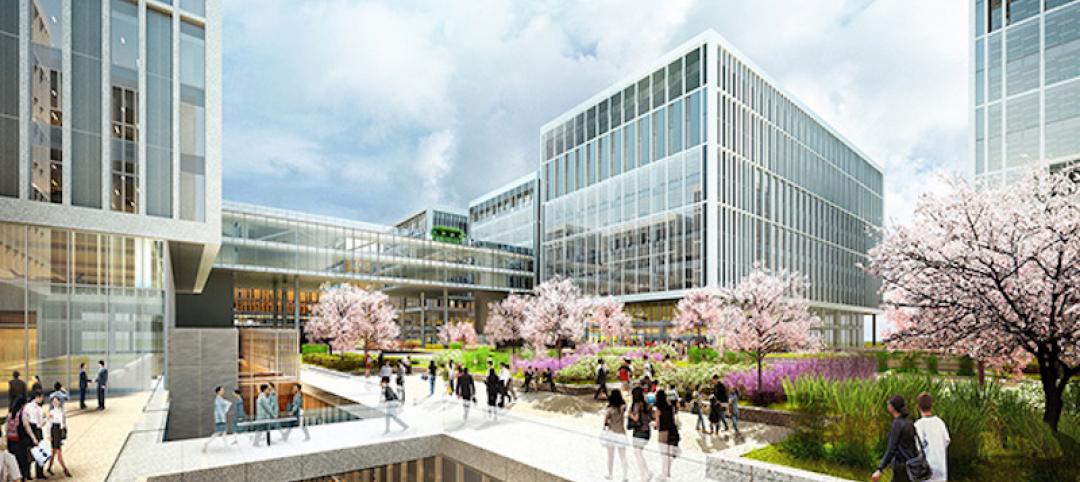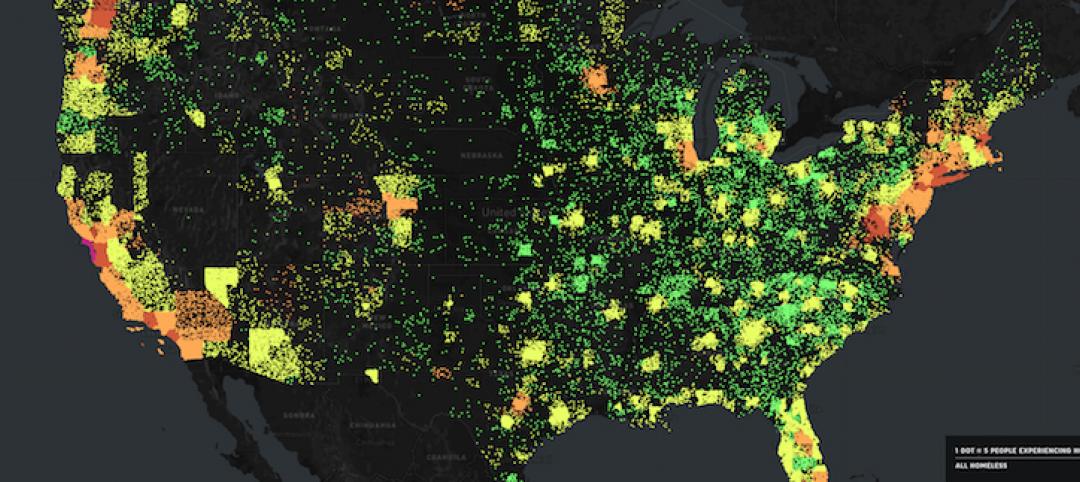In an op-ed in the June 19 Chicago Tribune, University of Notre Dame professor of architecture Philip Bess outlines a plan developed by graduate students Marie Acalin and Roger Foreman to locate the controvesial Obama Presidential Center to Chicago's Midway Plaisance, rather than the currently planned 20-acre site in Jackson Park.
The students' plan would provide new buildings for the University of Chicago, 4,200 apartments, and a new Ferris wheel overlooking Jackson Park. (The Ferris Wheel was introduced at the World's Columbian Expostion of 1893; the Midway Plaisance was a key design element of the fair.) Land-value taxation would be used "to stabilize property values and promote new building on vacant lots" in the adjacent Woodlawn neighborhood.
The Acalin/Foreman plan calls for preserving Lorado Taft's 1920 Fountain of Time and Peter Schaudt's 2005 Dr. Allison Davis Garden, while adding monuments to commemorate the Emancipation Proclamation and Rev. Martin Luther King, Jr.
"Chicago has a proud tradition of architectural modernism, but sometimes that tradition conspires with local development practices to get in the way of good placemaking, social solidarity, economic justice, and fiscal sustainability," writes Bess. "Consider for example Chicago’s Midway Plaisance and the controversies currently besetting the proposed Obama Presidential Center. Then consider how selected local traditions of classical humanist urbanism in tandem with some updated planning ideas could help Chicago resolve these controversies and simultaneously ennoble the Midway, the University of Chicago, the Obama Presidential Center, the adjacent Woodlawn neighborhood and ultimately Chicago itself."
Related Stories
Urban Planning | Dec 4, 2017
Can you spark an urban renaissance?
Thoughtful design, architecture, and planning can accelerate and even create an urban renaissance.
Urban Planning | Nov 20, 2017
Creating safer streets: Solutions for high-crash locations
While there has been an emphasis on improving safety along corridors, it is equally important to focus on identifying potential safety issues at intersections.
Urban Planning | Nov 16, 2017
Business groups present a new vision of Downtown Houston as that city’s unavoidable hub
The plan, which took 18 months to complete, emphasizes the centrality of downtown to the metro’s eight counties.
Architects | Oct 30, 2017
City 2050: What will your city look like in 2050?
What do we think the future will look like 30 years or so from now? And what will City: 2050 be like?
Great Solutions | Oct 17, 2017
Loop NYC would reclaim 24 miles of park space from Manhattan’s street grid
A new proposal leverages driverless cars to free up almost all of Manhattan’s Park Avenue and Broadway for pedestrian paths.
Mixed-Use | Aug 2, 2017
Redevelopment of Newark’s Bears Stadium site receives team of architects
Lotus Equity Group selected Michael Green Architecture, TEN Aquitectos, Practice for Architecture and Urbanism, and Minno & Wasko Architects and Planners to work on the project.
Urban Planning | Jul 21, 2017
Streets as storytellers: Defining places and connecting people
“In a city the street must be supreme. It is the first institution of the city. The street is a room by agreement, a community room, the walls of which belong to the donors, dedicated to the city for common use.” – Louis Kahn
Urban Planning | Jun 26, 2017
Convenience and community lead the suburban shift
As the demand for well-connected urban locales increases, so too has the cost of property and monthly rent; and as suburbs typically offer a bargain on both, more people are looking for a compromise.
Office Buildings | Jun 12, 2017
At 11.8 million-sf, LG Science Park is the largest new corporate research campus in the world
The project is currently 75% complete and on schedule to open in 2018.
Architects | May 26, 2017
Innovations in addressing homelessness
Parks departments and designers find new approaches to ameliorate homelessness.



