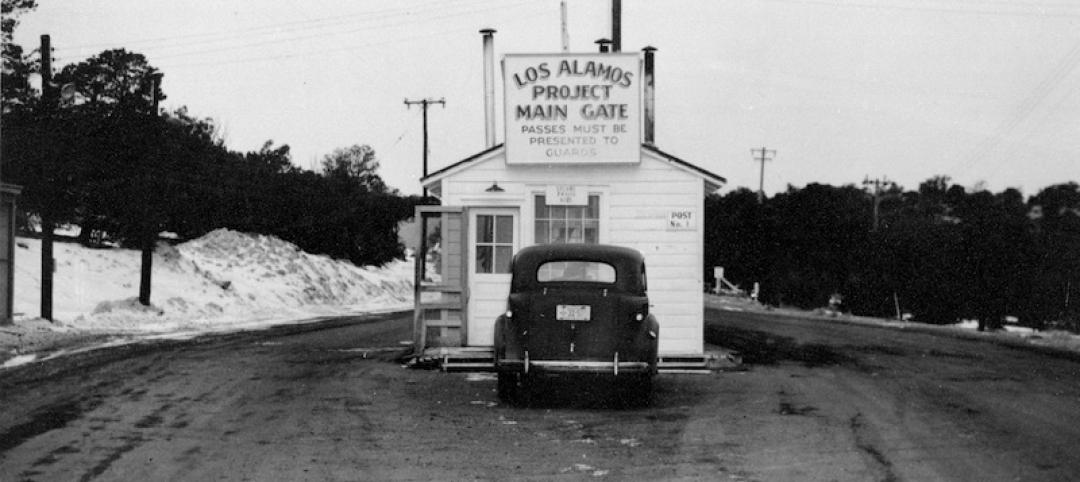In an op-ed in the June 19 Chicago Tribune, University of Notre Dame professor of architecture Philip Bess outlines a plan developed by graduate students Marie Acalin and Roger Foreman to locate the controvesial Obama Presidential Center to Chicago's Midway Plaisance, rather than the currently planned 20-acre site in Jackson Park.
The students' plan would provide new buildings for the University of Chicago, 4,200 apartments, and a new Ferris wheel overlooking Jackson Park. (The Ferris Wheel was introduced at the World's Columbian Expostion of 1893; the Midway Plaisance was a key design element of the fair.) Land-value taxation would be used "to stabilize property values and promote new building on vacant lots" in the adjacent Woodlawn neighborhood.
The Acalin/Foreman plan calls for preserving Lorado Taft's 1920 Fountain of Time and Peter Schaudt's 2005 Dr. Allison Davis Garden, while adding monuments to commemorate the Emancipation Proclamation and Rev. Martin Luther King, Jr.
"Chicago has a proud tradition of architectural modernism, but sometimes that tradition conspires with local development practices to get in the way of good placemaking, social solidarity, economic justice, and fiscal sustainability," writes Bess. "Consider for example Chicago’s Midway Plaisance and the controversies currently besetting the proposed Obama Presidential Center. Then consider how selected local traditions of classical humanist urbanism in tandem with some updated planning ideas could help Chicago resolve these controversies and simultaneously ennoble the Midway, the University of Chicago, the Obama Presidential Center, the adjacent Woodlawn neighborhood and ultimately Chicago itself."
Related Stories
Urban Planning | Jan 25, 2019
Times are changing, and sustainable cities are taking notice
Two recent studies by Pew Research Center and WalletHub shined a light on where we are in the market transformation curve for environmentalism and sustainability.
Urban Planning | Oct 11, 2018
Shenzhen’s new ‘urban living room’
Rogers Stirk Harbour + Partners is designing the project.
Urban Planning | Sep 11, 2018
The advantages of alleys
Believe it or not, alleys started off as public spaces.
Urban Planning | Jul 24, 2018
Deregulation for denser development in Los Angeles moves forward
The aim is to reduce housing costs, traffic congestion.
Urban Planning | Jul 10, 2018
Autonomous vehicles and the city: The urgent need for human- and health-centric policies
Rather than allow for an “evolutionary” adaptation to AVs, we must set policies that frame and incentivize a quicker “revolutionary” transition that is driven by cities, not by auto and tech companies.
Urban Planning | Jul 6, 2018
This is Studio Gang's first design project in Canada
The building’s hexagonal façade will provide passive solar heating and cooling.
Urban Planning | Jun 18, 2018
In the battle of suburbs vs. cities, could both be winning?
Five years ago, experts were predicting continued urban rebound and suburban decline. What really happened?
Architects | May 3, 2018
Designing innovative solutions for chronic homelessness
What’s stopping us from creating more Permanent Supportive Housing?
Urban Planning | Mar 14, 2018
Zaha Hadid Architects selected to design Aljada’s Central Hub
The hub will be the centerpiece of ARADA’s masterplan in Sharjah, UAE.
Architects | Mar 7, 2018
New National Building Museum exhibit explores the architecture of the Manhattan Project
The exhibit will run through March 3, 2019.
















