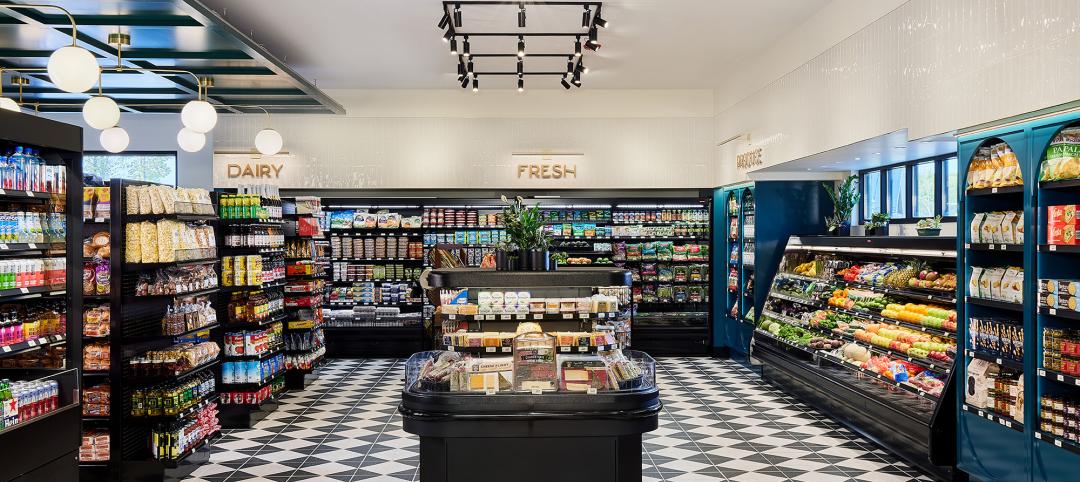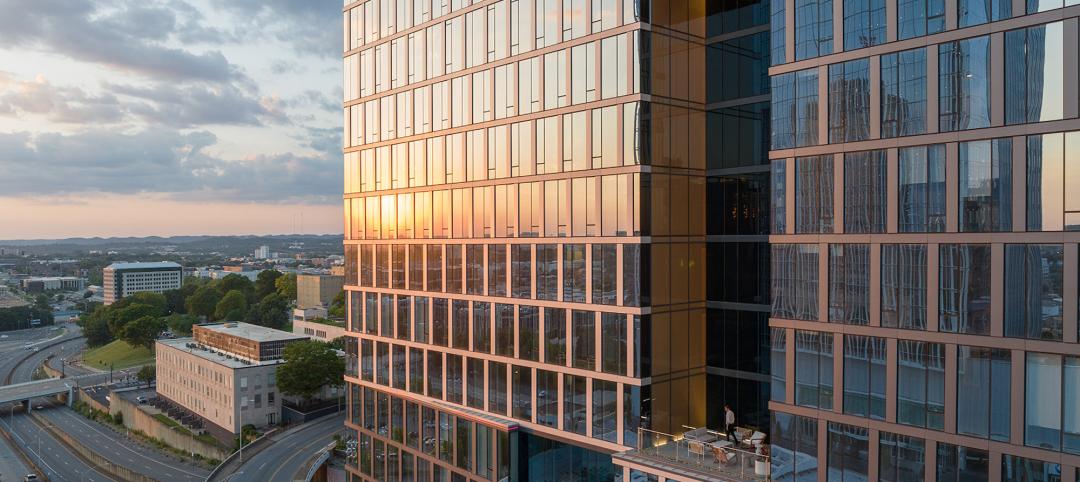Nashville bridge building renovations help with water conservation
Hastings Architecture completed the renovation of the former Nashville Bridge Company building for Nashville’s Metropolitan Development and Housing Agency. The building houses public restrooms and concessions on the first floor, for use by patrons of the neighboring water park, and office spaces on the upper floors. The 4,500-sf roof and 2,800-sf patio collect rainwater, which is reused in the restrooms, providing an estimated savings of more than 172,000 gallons of water annually. The Building Team also includes: RG Anderson Company (contractor), Hawkins Partners (landscape architect), Barge Cauthen & Associates (CE), EMC Structural Engineers (SE), and Power Management Corporation (MEP).
[pagebreak]
 Minneapolis mausoleum adds space for above-ground burials
Minneapolis mausoleum adds space for above-ground burials
When the original mausoleum at Lakewood Cemetery in Minneapolis neared capacity in 2003, the Lakewood Cemetery Association approved construction of the Lakewood Cemetery Garden Mausoleum. Designed and engineered by HGA with mausoleum consultant Carrier Mausoleums Construction, the 24,500-sf structure houses six crypt rooms, three family crypt rooms, six columbarium rooms, a chapel, reception center, lounge, and kitchen. A rectangular reflecting pool, designed and constructed by Commercial Aquatic Engineering, was added to the mausoleum site. Halvorson Design Partnership provided landscape architect services. M.A. Mortenson Co. served as general contractor.
[pagebreak]
 University of Houston parking garage connects commuters to campus
University of Houston parking garage connects commuters to campus
Designed by WHR Architects, the University of Houston’s new 2,300-car, 735,821-gsf, four-level parking facility provides multiple uses for students, staff, and visitors, with stores, restaurants, and UH Parking offices at street level. Adjacent to Cougar Walk, the pedestrian walkway that connects UH’s Robertson Stadium to buildings around campus, the garage exterior is adorned with the university’s colors and logo. The Building Team also included Vaughan Construction (contractor), Walker Parking Consultants (structural/functional engineering), Shah Smith & Associates (MEP), Clark Condon (landscape architect), Walter P Moore (CE), and 4b Technology (IT/data/security).
[pagebreak]
 Restaurant remodel assists in rebranding of Cambridge brewery
Restaurant remodel assists in rebranding of Cambridge brewery
Renovations were recently completed on John Harvard’s Brewery & Ale House in Cambridge, Mass. Shawmut Design and Construction performed the renovation of the 8,100-sf restaurant, owned by Centerplate Inc. The designer, BSR Brand + Environment, restored many of the historic finishes in the remodel, including the 100-year-old floor, bar top, wooden panels, and pub tabletops. Two new conical-bottom beer fermentation tanks were installed for on-site brewing. The spent grain generated by the new tanks will be featured in the restaurant’s new pizza recipe, thus linking the redesign of the facility with a similarly redesigned menu..
Related Stories
Luxury Residential | Oct 18, 2023
One Chicago wins 2023 International Architecture Award
One Chicago, a two-tower luxury residential and mixed-use complex completed last year, has won the 2023 International Architecture Award. The project was led by JDL Development and designed in partnership between architecture firms Goettsch Partners and Hartshorne Plunkard Architecture.
Healthcare Facilities | Oct 11, 2023
Leveraging land and light to enhance patient care
GBBN interior designer Kristin Greeley shares insights from the firm's latest project: a cancer center in Santa Fe, N.M.
Luxury Residential | Oct 2, 2023
Chicago's Belden-Stratford luxury apartments gets centennial facelift
The Belden-Stratford has reopened its doors following a renovation that blends the 100-year-old building’s original architecture with modern residences.
Contractors | Sep 25, 2023
Balfour Beatty expands its operations in Tampa Bay, Fla.
Balfour Beatty is expanding its leading construction operations into the Tampa Bay area offering specialized and expert services to deliver premier projects along Florida’s Gulf Coast.
Resort Design | Sep 18, 2023
Luxury resort provides new housing community for its employees
The Wisteria community will feature a slew of exclusive amenities, including a market, pub, and fitness center, in addition to 33 new patio homes.
Mass Timber | Sep 1, 2023
Community-driven library project brings CLT to La Conner, Wash.
The project, designed by Seattle-based architecture firm BuildingWork, was conceived with the history and culture of the local Swinomish Indian Tribal Community in mind.
Laboratories | Aug 24, 2023
Net-zero carbon science center breaks ground in Canada
Designed by Diamond Schmitt, the new Atlantic Science Enterprise Centre (ASEC) will provide federal scientists and partners with state-of-the-art space and equipment to collaborate on research opportunities.
Transportation & Parking Facilities | Aug 23, 2023
California parking garage features wind-activated moving mural
A massive, colorful, moving mural creatively conceals a newly opened parking garage for a global technology company in Mountain View, Calif.
MFPRO+ New Projects | Aug 4, 2023
Nashville gets 'first-of-its-kind' residential tower
Global architecture firm Goettsch Partners announces the completion of Alcove, a new 356-unit residential tower in Nashville, Tenn., developed by Giarratana LLC.
Designers | Jul 20, 2023
Mary Cook Associates brews up coffeehouse-inspired apartment community
The MCA design team worked closely with the developer and design architect to create an interior concept inspired by Decatur, Ga.’s, tree-lined streets, boutique retail, and vibrant restaurant and coffee shop scene.
















