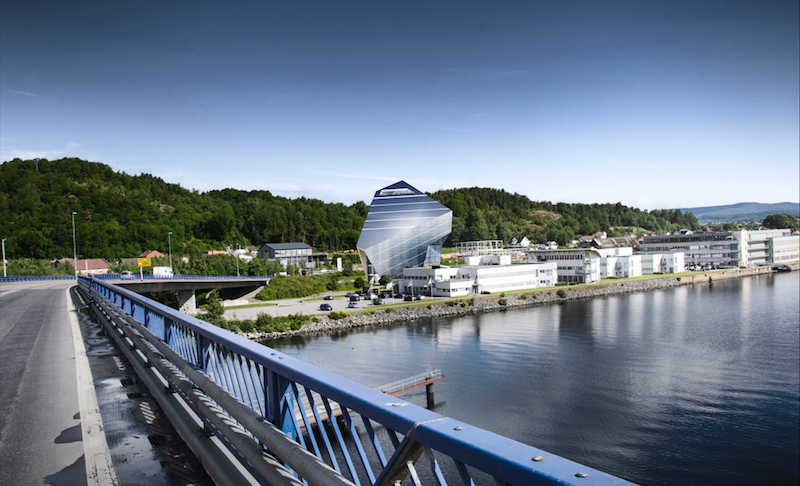An 11-story office building projected to be built in Porsgrunn, Norway would take sustainability to another level, as it won’t just make use of green techniques, be Passive House certified, or even reach net-zero standards, but will, instead, actually produce more energy than it uses.
With the fitting name of Powerhouse Telemark, the Norwegian office building is being developed by R8 Properties and designed by Snøhetta to be built and completed by February 2019 at a cost of $17 million, Curbed reports.
The building will combine a roof covered in solar panels with a streamlined, well-insulated design and a series of heat exchangers and heat pumps in order to achieve such a high level of energy performance.
The slanted, diamond-shaped building faces south and is being designed with a 60-year lifespan in mind. Over these 60 years, the architects and designers say the project will generate enough power to completely reimburse the energy cost of construction, production, and material transportation.
The Powerhouse Telemark has been in development for the past 15 months and is scheduled to begin construction later in 2017. Once completed, the developers hope the project will be copied and buildings with similar levels of energy performance will begin to pop up in countries around the world.
 Rendering courtesy of R8 Properties.
Rendering courtesy of R8 Properties.
Related Stories
Mass Timber | Jun 13, 2023
Mass timber construction featured in two-story mixed-use art gallery and wine bar in Silicon Valley
The Edes Building, a two-story art gallery and wine bar in the Silicon Valley community of Morgan Hill, will prominently feature mass timber. Cross-laminated timber (CLT) and glulam posts and beams were specified for aesthetics, biophilic properties, and a reduced carbon footprint compared to concrete and steel alternatives.
K-12 Schools | May 25, 2023
From net zero to net positive in K-12 schools
Perkins Eastman’s pursuit of healthy, net positive schools goes beyond environmental health; it targets all who work, teach, and learn inside them.
Mass Timber | May 23, 2023
Luxury farm resort uses CLT framing and geothermal system to boost sustainability
Construction was recently completed on a 325-acre luxury farm resort in Franklin, Tenn., that is dedicated to agricultural innovation and sustainable, productive land use. With sustainability a key goal, The Inn and Spa at Southall was built with cross-laminated and heavy timber, and a geothermal variant refrigerant flow (VRF) heating and cooling system.
Sustainable Design and Construction | May 23, 2023
Hord Coplan Macht names Ilijana Soldan as Sustainability Manager
Hord Coplan Macht, Baltimore, MD., has promoted Ilijana Soldan, AIA, LEED AP, EcoDistricts, NCARB, to Sustainability Manager.
Office Buildings | May 15, 2023
Sixteen-story office tower will use 40% less energy than an average NYC office building
This month marks the completion of a new 16-story office tower that is being promoted as New York City’s most sustainable office structure. That boast is backed by an innovative HVAC system that features geothermal wells, dedicated outdoor air system (DOAS) units, radiant heating and cooling, and a sophisticated control system to ensure that the elements work optimally together.
Sustainability | May 11, 2023
Let's build toward a circular economy
Eric Corey Freed, Director of Sustainability, CannonDesign, discusses the values of well-designed, regenerative buildings.
Headquarters | May 9, 2023
New Wells Fargo development in Texas will be bank’s first net-positive campus
A new Wells Fargo development in the Dallas metroplex will be the national bank’s first net-positive campus, expected to generate more energy than it uses. The 850,000-sf project on 22 acres will generate power from solar panels and provide electric vehicle charging stations.
Senior Living Design | May 8, 2023
Seattle senior living community aims to be world’s first to achieve Living Building Challenge designation
Aegis Living Lake Union in Seattle is the world’s first assisted living community designed to meet the rigorous Living Building Challenge certification. Completed in 2022, the Ankrom Moisan-designed, 70,000 sf-building is fully electrified. All commercial dryers, domestic hot water, and kitchen equipment are powered by electricity in lieu of gas, which reduces the facility’s carbon footprint.
University Buildings | May 5, 2023
New health sciences center at St. John’s University will feature geothermal heating, cooling
The recently topped off St. Vincent Health Sciences Center at St. John’s University in New York City will feature impressive green features including geothermal heating and cooling along with an array of rooftop solar panels. The geothermal field consists of 66 wells drilled 499 feet below ground which will help to heat and cool the 70,000 sf structure.
Mass Timber | May 3, 2023
Gensler-designed mid-rise will be Houston’s first mass timber commercial office building
A Houston project plans to achieve two firsts: the city’s first mass timber commercial office project, and the state of Texas’s first commercial office building targeting net zero energy operational carbon upon completion next year. Framework @ Block 10 is owned and managed by Hicks Ventures, a Houston-based development company.

















