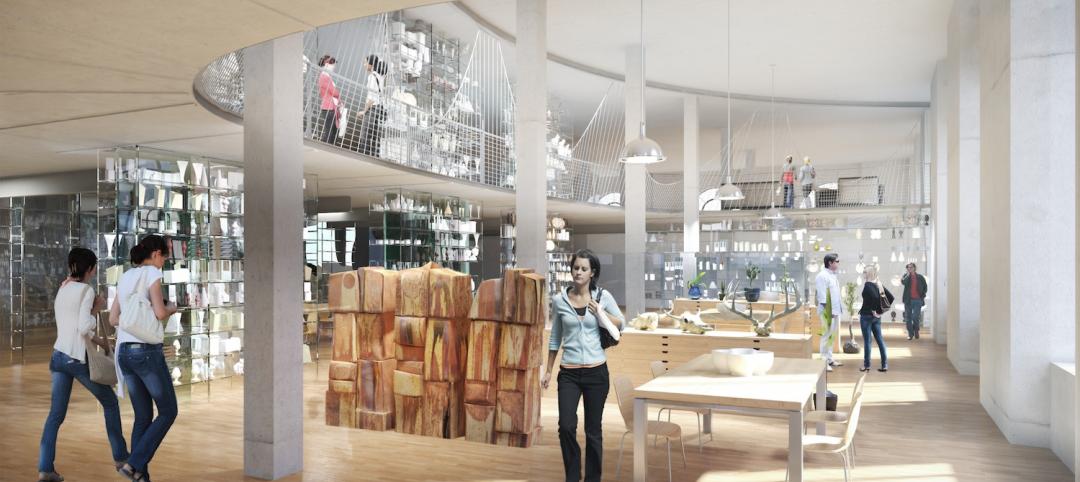Can sports-themed restaurants make their crowded and cacophonous “wing nights” more family friendly?
Cincinnati-based sports restaurant chain Buffalo Wings & Rings (BW&R) answered that question affirmatively with a full redesign of its 4,180-sf location in Milford, Ohio, where the company last year partnered with NELSON Worldwide to create a new wing-night experience that accommodates a variety of customers.
Using a data-driven approach that included interviewing and surveying consumers, NELSON devised a new service and operations model that leverages service zones and digital-assist components. BW&R provided research and input on branding, interior design, graphics to exterior architecture.
Since the completion of this project last October, the restaurant has been exceeding its sales goals and had gained a larger percentage of to-go/carryout business due to its fully integrated and dedicated valet pickup component, according to Aaron Ruef, NELSON Worldwide’s Design Director.
A recent survey of brand-loyalty customers found high levels of satisfaction with the ease and consideration of valet pickup, the overall modern look and visual appeal of the experience, and the consistent friendliness of the bar staff.
Ruef says this prototype was intended to support a holistic reimagining of the company’s brand. Last month, the company revealed its intention to roll out the new restaurant design. BW&R operates 60 restaurants in 13 states, with its heaviest concentration in Indiana, Ohio, and Kentucky.
SEPARATING FANS FROM FAMILY DINERS

Family-friendly seating is separated from the bar area.
The rebrand began with the building’s exterior architecture, where the design concept’s standout characteristics include a mix of articulated brick, bold orange color, and embedded signage. Wanting to create a convenient, VIP to-go experience, and to address COVID-19 related restrictions on indoor dining, the team designed a Valet Pick-up drive-through lane where customers can place and pick-up their orders without having to leave their vehicles.
BW&R isn’t walking away from its sports-themed roots; quite the contrary. Inside the Milford location, the NELSON team has maintained the atmosphere conducive to sports fanatics and its after-work patrons alike. The seating at the bar and at the venue’s booths and tables is positioned for easy viewing of televised sporting events. To further embrace its theme, BW&R’s color palette features colors associated with a playing field. The space is defined by exposed brick walls, industrial steel columns, warm wood, as well as tones of orange, green, and gray. To heighten a sense of transparency and openness, steel partitions have a honeycomb patterned cutout for visibility and are reminiscent of the materials found at stadiums.

A screened-in lounge offers games for waiting patrons.
But the design team also envisioned an inviting and approachable environment for guests of any age and dining preference. To accomplish this, NELSON created a gathering experience area that focuses on families and includes sitting options on the opposite side of the bar to avoid noise and crowded areas. For guests looking to stay entertained while waiting or buying some time with their kids, a variety of analog games is available.
With all the family seating on one side of the restaurant, the bar now doubles as a unique hangout experience. It also features more standing space, stools around the bar, and seating options that are better equipped for a social dining experience.
“People love the ease and consideration of valet pickup, the overall modern look and visual appeal of the experience, and the consistent friendliness of the bar staff,” asserts Ruef.
Related Stories
Giants 400 | Aug 7, 2015
RECONSTRUCTION AEC GIANTS: Restorations breathe new life into valuable older buildings
AEC Giants discuss opportunities and complications associated with renovation, restoration, and adaptive reuse construction work.
Codes and Standards | Jul 16, 2015
Oregon to spend $300 million for seismic updates on public buildings
A survey found that more than 1,000 Oregon school buildings face a high risk of collapse during earthquakes.
Industrial Facilities | Jun 26, 2015
Google to convert an Alabama coal-burning plant to a data center running on clean energy
The $600 million conversion project will be Google's 14th data center globally, but the first it has committed to in eight years.
University Buildings | May 19, 2015
Renovate or build new: How to resolve the eternal question
With capital budgets strained, renovation may be an increasingly attractive money-saving option for many college and universities.
Multifamily Housing | Apr 22, 2015
Condo developers covet churches for conversions
Former churches, many of which are sitting on prime urban real estate, are being converted into libraries, restaurants, and with greater frequency condominiums.
Sponsored | Cladding and Facade Systems | Mar 24, 2015
Designers turn a struggling mall into a hub of learning and recreation
Architects help Nashville government transform a struggling mall into a new community space.
Religious Facilities | Mar 23, 2015
Is nothing sacred? Seattle church to become a restaurant and ballroom
A Seattle-based real estate developer plans to convert a historic downtown building, which for more than a century has served as a church sanctuary, into a restaurant with ballroom space.
Reconstruction & Renovation | Mar 5, 2015
Chicago's 7 most endangered properties
Preservation Chicago released its annual list of historic buildings that are at risk of being demolished or falling into decay.
| Dec 29, 2014
Startup Solarbox London turns phone booths into quick-charge stations [BD+C's 2014 Great Solutions Report]
About 8,000 of London’s famous red telephone boxes sit unused in warehouses, orphans of the digital age. Two entrepreneurs plan to convert them into charging stations for mobile devices. Their invention was named a 2014 Great Solution by the editors of Building Design+Construction.
| Nov 3, 2014
An ancient former post office in Portland, Ore., provides an even older art college with a new home
About seven years ago, The Pacific Northwest College of Art, the oldest art college in Portland, was evaluating its master plan with an eye towards expanding and upgrading its campus facilities. A board member brought to the attention of the college a nearby 134,000-sf building that had once served as the city’s original post office.

















