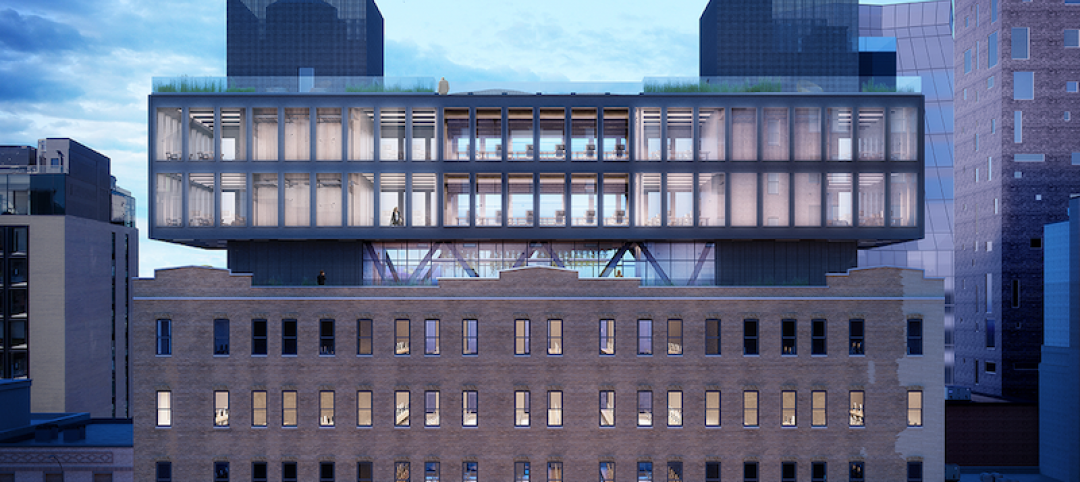Can sports-themed restaurants make their crowded and cacophonous “wing nights” more family friendly?
Cincinnati-based sports restaurant chain Buffalo Wings & Rings (BW&R) answered that question affirmatively with a full redesign of its 4,180-sf location in Milford, Ohio, where the company last year partnered with NELSON Worldwide to create a new wing-night experience that accommodates a variety of customers.
Using a data-driven approach that included interviewing and surveying consumers, NELSON devised a new service and operations model that leverages service zones and digital-assist components. BW&R provided research and input on branding, interior design, graphics to exterior architecture.
Since the completion of this project last October, the restaurant has been exceeding its sales goals and had gained a larger percentage of to-go/carryout business due to its fully integrated and dedicated valet pickup component, according to Aaron Ruef, NELSON Worldwide’s Design Director.
A recent survey of brand-loyalty customers found high levels of satisfaction with the ease and consideration of valet pickup, the overall modern look and visual appeal of the experience, and the consistent friendliness of the bar staff.
Ruef says this prototype was intended to support a holistic reimagining of the company’s brand. Last month, the company revealed its intention to roll out the new restaurant design. BW&R operates 60 restaurants in 13 states, with its heaviest concentration in Indiana, Ohio, and Kentucky.
SEPARATING FANS FROM FAMILY DINERS

Family-friendly seating is separated from the bar area.
The rebrand began with the building’s exterior architecture, where the design concept’s standout characteristics include a mix of articulated brick, bold orange color, and embedded signage. Wanting to create a convenient, VIP to-go experience, and to address COVID-19 related restrictions on indoor dining, the team designed a Valet Pick-up drive-through lane where customers can place and pick-up their orders without having to leave their vehicles.
BW&R isn’t walking away from its sports-themed roots; quite the contrary. Inside the Milford location, the NELSON team has maintained the atmosphere conducive to sports fanatics and its after-work patrons alike. The seating at the bar and at the venue’s booths and tables is positioned for easy viewing of televised sporting events. To further embrace its theme, BW&R’s color palette features colors associated with a playing field. The space is defined by exposed brick walls, industrial steel columns, warm wood, as well as tones of orange, green, and gray. To heighten a sense of transparency and openness, steel partitions have a honeycomb patterned cutout for visibility and are reminiscent of the materials found at stadiums.

A screened-in lounge offers games for waiting patrons.
But the design team also envisioned an inviting and approachable environment for guests of any age and dining preference. To accomplish this, NELSON created a gathering experience area that focuses on families and includes sitting options on the opposite side of the bar to avoid noise and crowded areas. For guests looking to stay entertained while waiting or buying some time with their kids, a variety of analog games is available.
With all the family seating on one side of the restaurant, the bar now doubles as a unique hangout experience. It also features more standing space, stools around the bar, and seating options that are better equipped for a social dining experience.
“People love the ease and consideration of valet pickup, the overall modern look and visual appeal of the experience, and the consistent friendliness of the bar staff,” asserts Ruef.
Related Stories
Airports | Jun 26, 2017
Newark Liberty International Airport breaks ground on $2.4 billion redevelopment project
The project includes a new 1 million-sf terminal building with 33 domestic aircraft gates.
Retail Centers | Jun 21, 2017
Creating communities from defunct malls
It’s time to plan for the suburban retail reset—and it starts by rethinking the traditional mall.
Reconstruction & Renovation | May 30, 2017
Achieving deep energy retrofits in historic and modern-era buildings [AIA course]
Success in retrofit projects requires an entirely different mindset than in new construction, writes Randolph Croxton, FAIA, LEED AP, President of Croxton Collaborative Architects.
Reconstruction & Renovation | Apr 27, 2017
One of the last abandoned high-rises in Detroit’s downtown core moves one step closer to renovation
Kraemer Design has been selected as the architect of record and historic consultant on the Detroit Free Press building renovations.
Office Buildings | Apr 18, 2017
Heineken USA Headquarters redesign emphasizes employee interaction
An open plan with social hubs maximizes co-working and engagement.
Reconstruction & Renovation | Mar 30, 2017
Waldorf Astoria New York to undergo massive renovation
Skidmore, Owings & Merrill and Pierre-Yves Rochon prepared the designs for what will be one of the most complex and intensive landmark preservation efforts in New York City history.
Office Buildings | Mar 27, 2017
New York warehouse to become an office mixing industrial and modern aesthetics
The building is located in West Chelsea between the High Line and West Street.
Reconstruction & Renovation | Mar 16, 2017
Pols are ready to spend $1T on rebuilding America’s infrastructure. But who will pick which projects benefit?
The accounting and consulting firm PwC offers the industrial sector a five-step approach to getting more involved in this process.
Reconstruction & Renovation | Mar 16, 2017
Brooklyn’s ‘Batcave’ will become a series of fabrication shops
The century-old building will be turned into fabrication shops in wood, metal, ceramics, textiles, and printmaking.
Reconstruction & Renovation | Feb 16, 2017
Stalled Conference House Park pavilion renovation moving forward
The pavilion has been awaiting repair since storm damage in 2011 rendered the structure unsafe for the public.

















