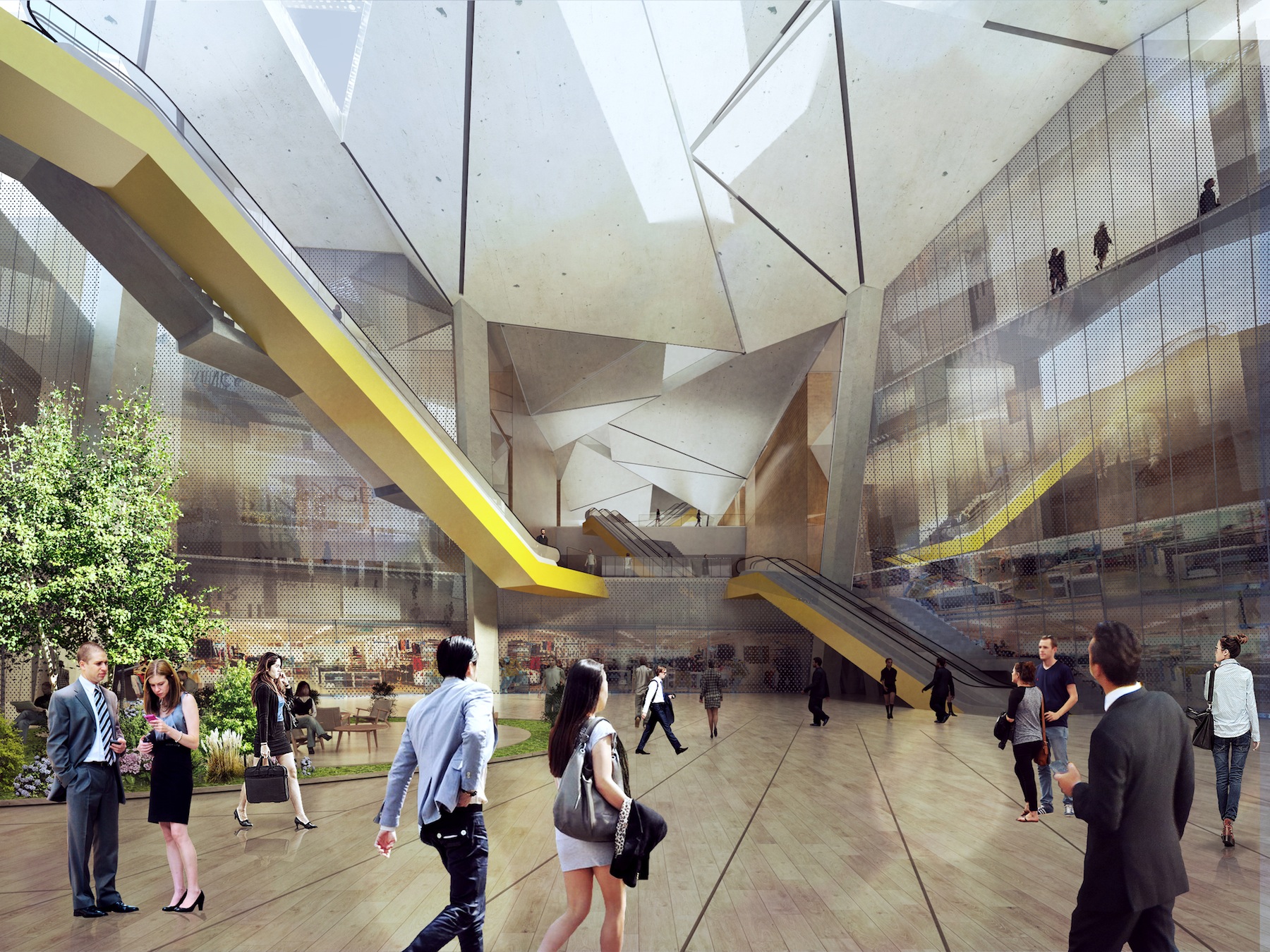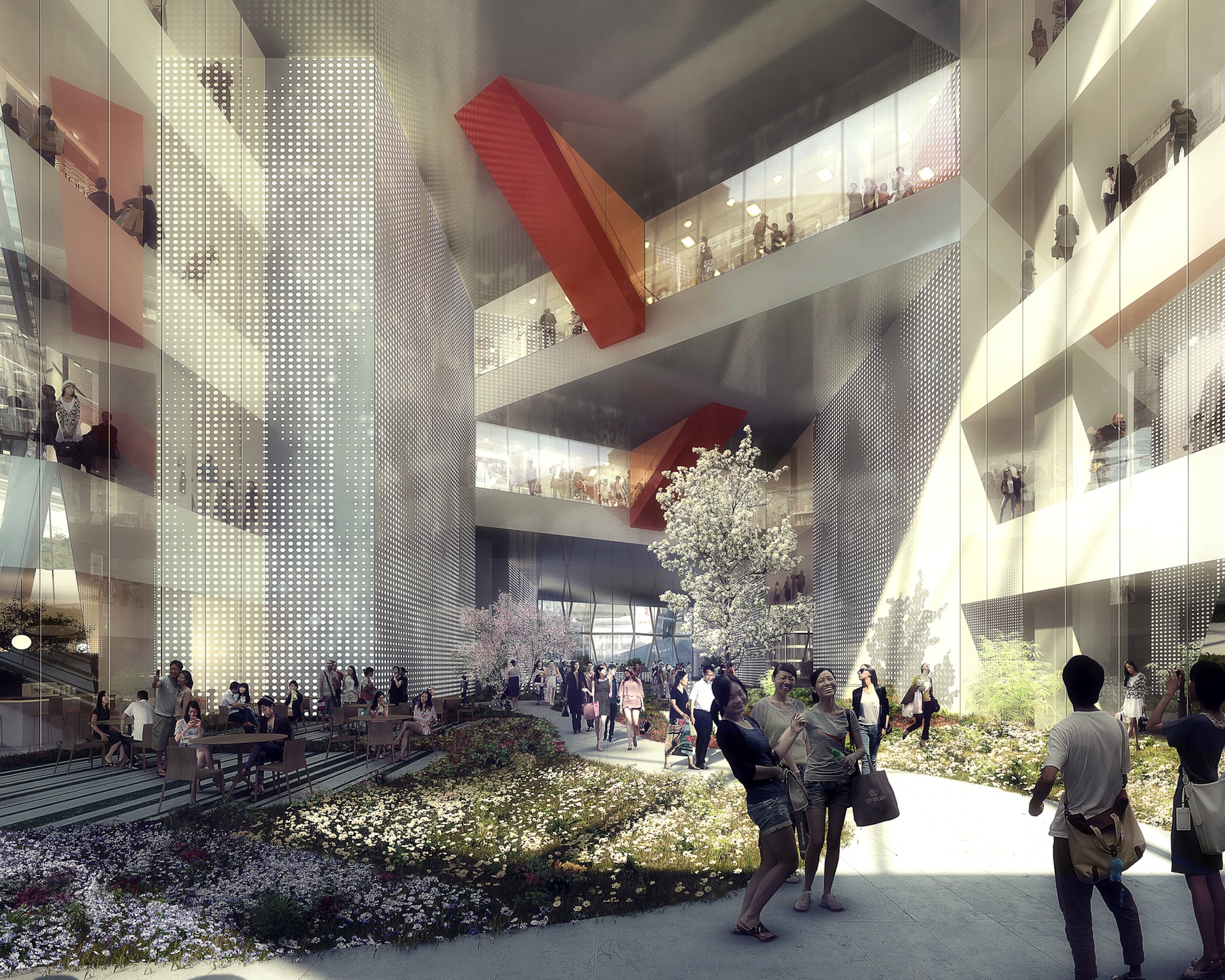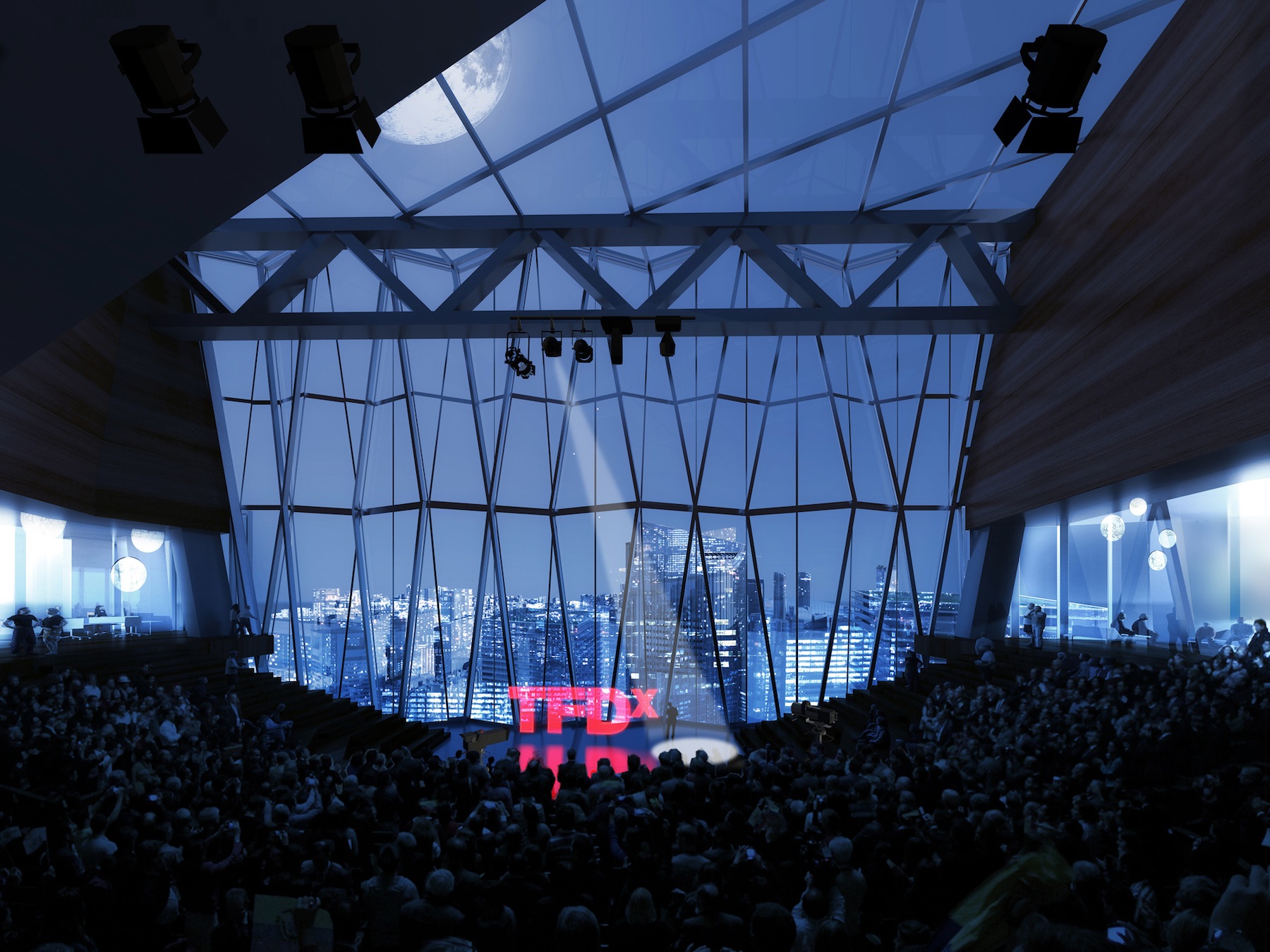The Office For Metropolitan Architecture (OMA) unveiled designs and renderings for the Toranomon Hills Station Tower, one of three new mixed-use towers planned for the Toranomon district of Minato, Tokyo, Japan. The tower is the firm’s first skyscraper in Tokyo.
Along with a mix of office, hotel, and retail spaces, the tower features a spacious atrium, an elevated park, a forum, and a multi-story library. It will connect to the new Hibiya Line subway station.
Designed by OMA New York’s Shohei Shigematsu, the tower is part of a project led by the Japanese developer Mori Building. The Toranomon Hills Residential Tower and Toranomon Hills Business Tower will be built next to the Station Tower.
The goal for the project, according to OMA, is to “transform the area into a more vibrant, globally accessible business hub that will entice individuals and enterprises from around the world to live, work and play, reshaping Toranomon into a gateway to Tokyo and hub for international business.”
The tower is scheduled to open in 2022.
Related Stories
| Feb 13, 2013
'Vegetative tower' apartments to revive NYC site
A Manhattan site formerly slated for development with a "tower of cubes"—a now-defunct project by Santiago Calatrava—will be revived with a 998-foot, 300,000-sf apartment building by Morali Architects.
| Jul 9, 2012
Modular Construction Delivers Model for New York Housing in Record Time
A 65-unit supportive housing facility in Brooklyn, N.Y., was completed in record time using modular construction with six stories set in just 12 days.
| Jul 2, 2012
San Francisco lays claim to the greenest building in North America
The 13-floor building can hold around 900 people, but consumes 60% less water and 32% less energy than most buildings of its kind.
| Jun 13, 2012
Thornton Tomasetti founding principals receive CTBUH Fazlur R. Khan Lifetime Achievement Medal
This is the first time the CTBUH Board of Trustees has awarded the prize to two individuals jointly.
| Jun 8, 2012
Thornton Tomasetti/Fore Solutions provides consulting for renovation at Tufts School of Dental Medicine
Project receives LEED Gold certification.
| Jun 6, 2012
KPF designs tower for Yongsan IBD
The master plan, created by Studio Daniel Libeskind, is a dynamic urban environment containing contributions from 19 different architects practicing in diverse locations around the globe.
| Jun 6, 2012
SOM urges Chicago tenants to partner with landlords to cut energy use
Tenants can exceed building energy challenge targets recently announced by Mayor Emanuel.
| Jun 1, 2012
New BD+C University Course on Insulated Metal Panels available
By completing this course, you earn 1.0 HSW/SD AIA Learning Units.
| May 29, 2012
Reconstruction Awards Entry Information
Download a PDF of the Entry Information at the bottom of this page.
| May 24, 2012
2012 Reconstruction Awards Entry Form
Download a PDF of the Entry Form at the bottom of this page.


















