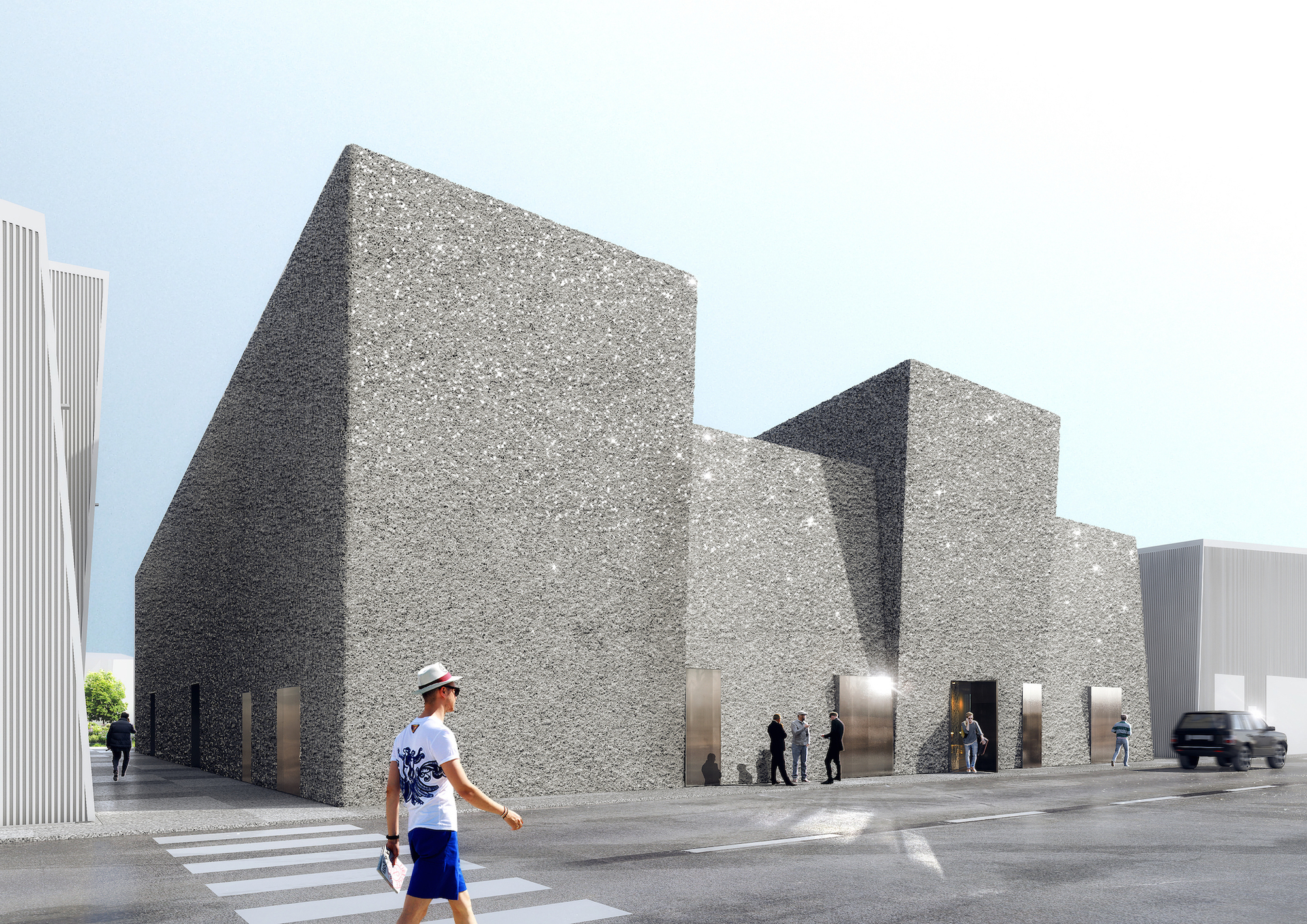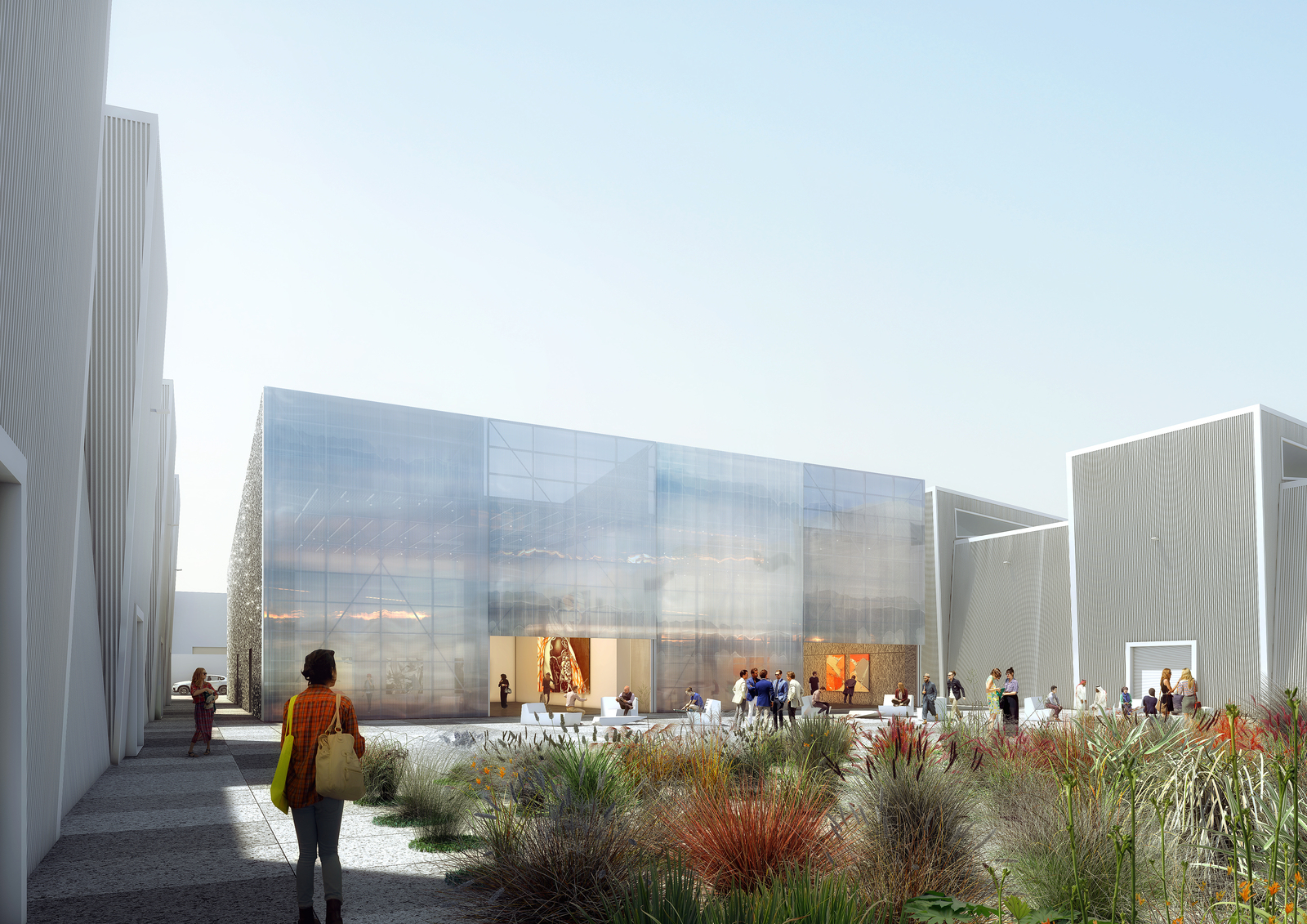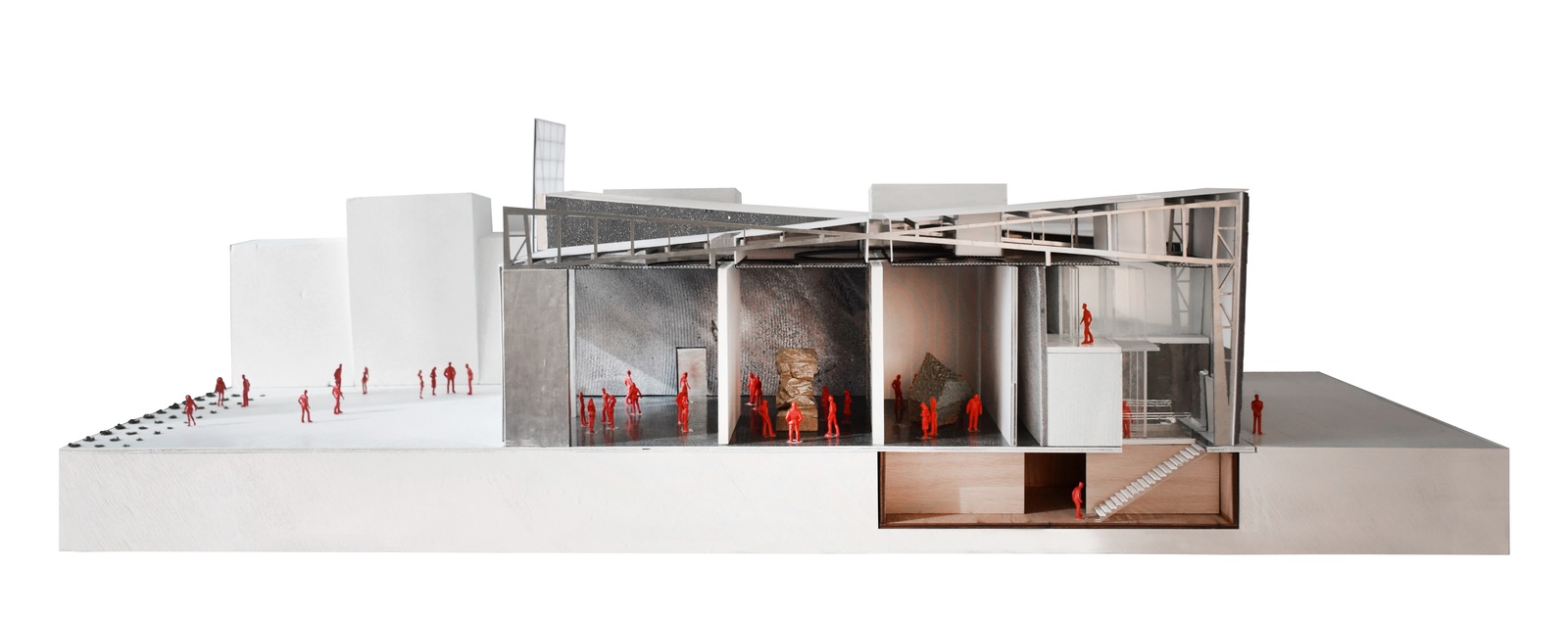A new art house will be OMA’s first foray into the United Arab Emirates.
The Rotterdam-based architecture firm Office for Metropolitan Architecture is turning four warehouses on Dubai's Alserkal Avenue into a 1,000-sm multipurpose gallery.
ArchDaily reports that the new building will connect local architects with artists and showcase intelligent design. It will feature four 8-meter moveable walls, creating spaces that will provide enough room for lectures, exhibitions, shows, and other gatherings. Full-height transparent sliding doors are also part of the design.
“The main strategy for the design of the event space is to blur the boundary between interior and exterior by bringing view and daylight into the space and extending the action and events to the public space outside," said Iyad Alsaka, OMA's MEA Partner in Charge.
Located in an industrial area, the Alserkal Avenue district contains 25 contemporary art galleries and arts spaces. OMA will separate the venue from its neighbors by wrapping its exterior in a customized concrete spray.
The gallery is being previewed this week at the Dubai Art Week and it is expected to open in the fall.
Other recent OMA art and museum projects include the Garage Museum of Contemporary Art in Moscow, the Lehmann Maupin Gallery in Hong Kong, and the Fondation d'Entreprise Galeries Lafayette in Paris.
(Click photos to enlarge)
Related Stories
| Apr 17, 2013
First look: Renzo Piano's glass-domed motion pictures museum
The Academy of Motion Picture Arts and Sciences last week released preliminary plans for its $300 million Academy of Motion Picture Arts and Sciences museum in Los Angeles, designed by Renzo Piano and local architect Zoltan Pali.
| Apr 16, 2013
5 projects that profited from insulated metal panels
From an orchid-shaped visitor center to California’s largest public works project, each of these projects benefited from IMP technology.
| Apr 12, 2013
Nation's first 'food forest' planned in Seattle
Seattle's Beacon Food Forest project is transforming a seven-acre lot in the city’s Beacon Hill neighborhood into a self-sustaining, edible public park.
| Apr 12, 2013
Chicago rail conversion puts local twist on High Line strategy
Plans are moving forward to convert an unused, century-old Chicago rail artery to a 2.7 mile, 13 acre recreational facility and transit corridor.
| Apr 11, 2013
George W. Bush Presidential Center achieves LEED Platinum certification
The George W. Bush Presidential Center announced today it has earned Platinum certification by the U.S. Green Building Council’s Leadership in Energy and Environmental Design program. The Bush Center is the first presidential library to achieve LEED Platinum certification under New Construction.
| Apr 11, 2013
American Folk Art Museum, opened in 2001, to be demolished
Just 12 years old, the museum designed by Tod Williams and Billie Tsien will be taken down to make way for MoMA expansion.
| Apr 5, 2013
Snøhetta design creates groundbreaking high-tech library for NCSU
The new Hunt Library at North Carolina State University, Raleigh, incorporates advanced building features, including a five-story robotic bookBot automatic retrieval system that holds 2 million volumes in reduced space.
| Apr 2, 2013
6 lobby design tips
If you do hotels, schools, student unions, office buildings, performing arts centers, transportation facilities, or any structure with a lobby, here are six principles from healthcare lobby design that make for happier users—and more satisfied owners.




















