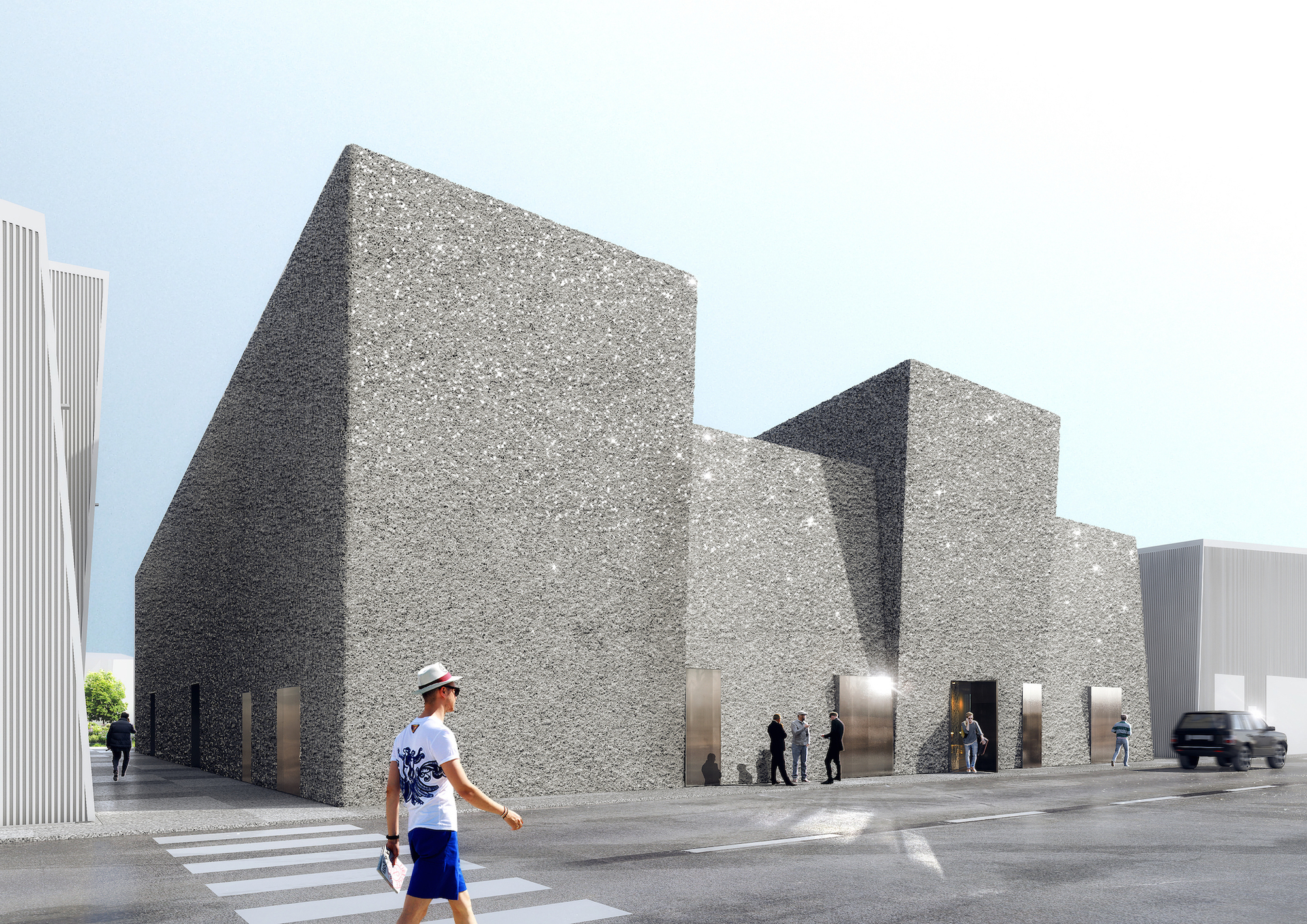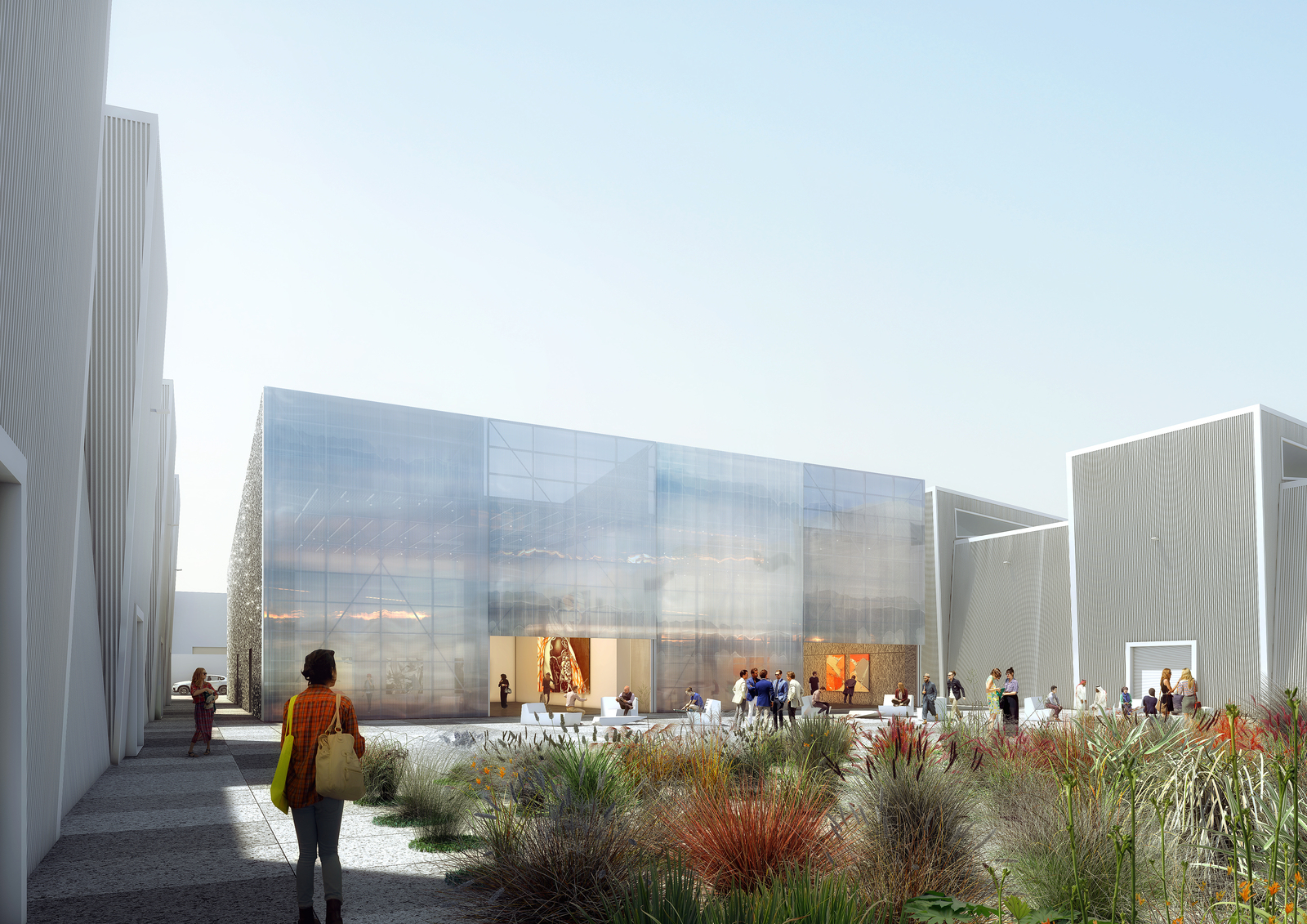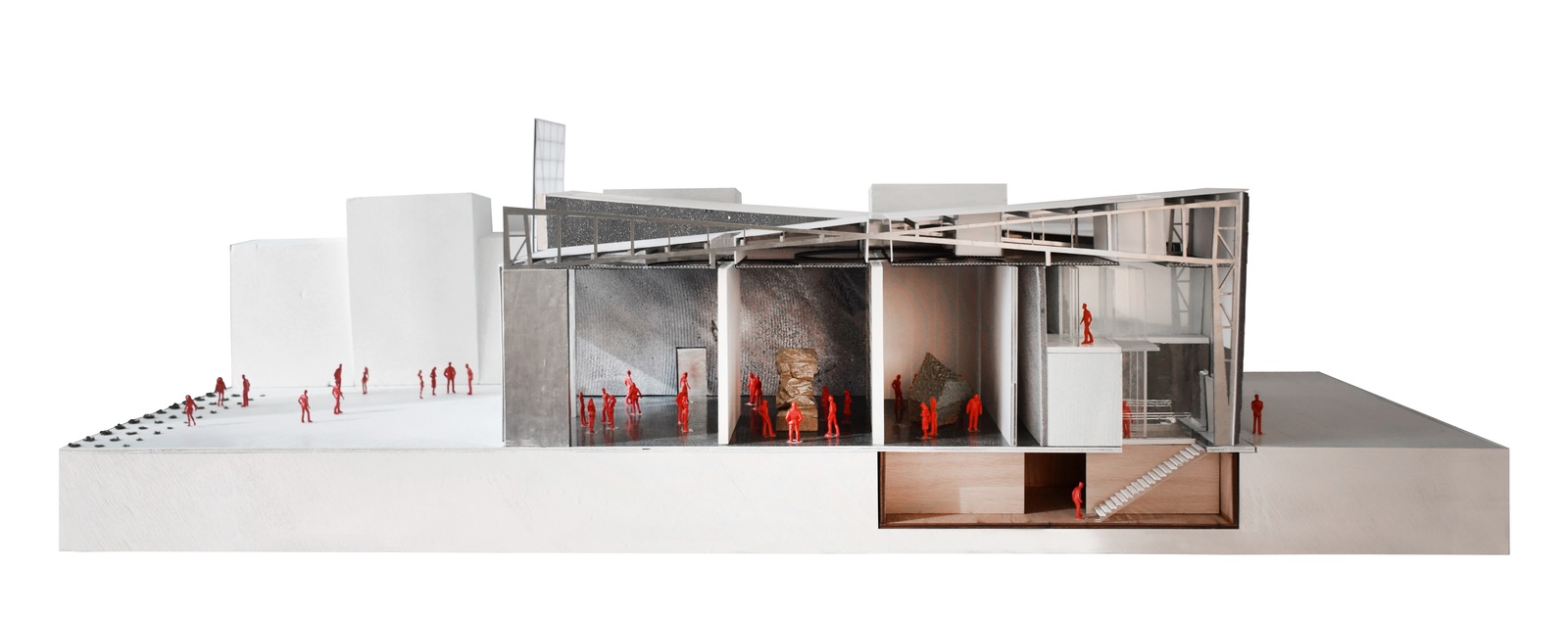A new art house will be OMA’s first foray into the United Arab Emirates.
The Rotterdam-based architecture firm Office for Metropolitan Architecture is turning four warehouses on Dubai's Alserkal Avenue into a 1,000-sm multipurpose gallery.
ArchDaily reports that the new building will connect local architects with artists and showcase intelligent design. It will feature four 8-meter moveable walls, creating spaces that will provide enough room for lectures, exhibitions, shows, and other gatherings. Full-height transparent sliding doors are also part of the design.
“The main strategy for the design of the event space is to blur the boundary between interior and exterior by bringing view and daylight into the space and extending the action and events to the public space outside," said Iyad Alsaka, OMA's MEA Partner in Charge.
Located in an industrial area, the Alserkal Avenue district contains 25 contemporary art galleries and arts spaces. OMA will separate the venue from its neighbors by wrapping its exterior in a customized concrete spray.
The gallery is being previewed this week at the Dubai Art Week and it is expected to open in the fall.
Other recent OMA art and museum projects include the Garage Museum of Contemporary Art in Moscow, the Lehmann Maupin Gallery in Hong Kong, and the Fondation d'Entreprise Galeries Lafayette in Paris.
(Click photos to enlarge)
Related Stories
| Jan 31, 2012
Fusion Facilities: 8 reasons to consolidate multiple functions under one roof
‘Fusing’ multiple functions into a single building can make it greater than the sum of its parts. The first in a series on the design and construction of university facilities.
| Jan 24, 2012
U of M installs new lighting at Crisler Player Development Center
Energy efficient lighting installed at PDC reduce costs and improves player performance.
| Jan 6, 2012
New Walgreen's represents an architectural departure
The structure's exterior is a major departure from the corporate image of a traditional Walgreens design.
| Dec 7, 2011
ICS Builders and BKSK Architects complete St. Hilda’s House in Manhattan
The facility's design highlights the inherent link between environmental consciousness and religious reverence.
| Dec 5, 2011
SchenkelShultz Architecture designs Dr. Phillips Charities Headquarters building in Orlando
The building incorporates sustainable architectural features, environmentally friendly building products, energy-efficient systems, and environmentally-sensitive construction practices.
| Nov 29, 2011
SB Architects completes Mission Hills Volcanic Mineral Springs and Spa in China
Mission Hills Volcanic Mineral Springs and Spa is home to the largest natural springs reserve in the region, and measures 950,000 sf.
| Nov 22, 2011
Jones Lang LaSalle completes construction of two new stores in Manhattan
Firm creates new global design standard serving as project manager for Uniglo’s 89,000-sf flagship location and, 64,000-sf store.
| Oct 24, 2011
BBS Architects & Engineers receives 2011 Sustainable Design Award from AIA Long Island Chapter
AIA LI also recognized BBS with the 2011 ARCHI Award Commendation for the St. Charles Resurrection Cemetery St. Charles Resurrection Cemetery Welcoming and Information Center in Farmingdale, NY.
| Oct 14, 2011
University of New Mexico Science & Math Learning Center attains LEED for Schools Gold
Van H. Gilbert architects enhances sustainability credentials.


















