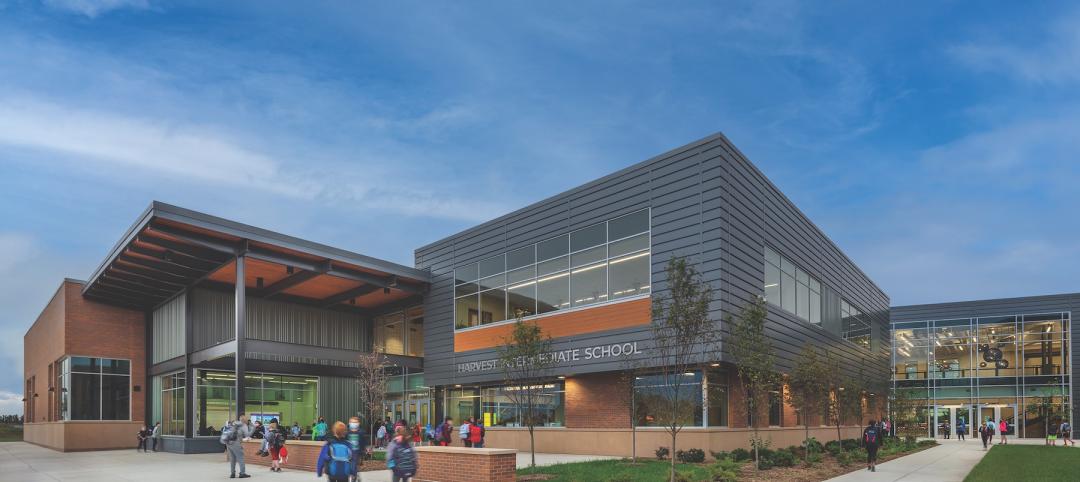The Jarvis Center’s new rooftop farm and event space has completed as part of the Center’s $1.5 billion expansion project on Manhattan’s West Side. The 200,000-sf rooftop includes a glass-enclosed pavilion, an outdoor terrace, and a one-acre working farm that is expected to generate up to 40,000 pounds of produce each year.
The farm features a greenhouse that can host intimate gatherings or meals fo dup to 25 people. Brooklyn Grange will manage the day-to-day operations of the farm and the greenhouse. The produce will be sent directly to on-site kitchens to be incorporated into meals served to clients. It builds on the success of the convention center’s sustainability program, which includes an existing 6.75-acre green roof that serves as a habitat for area wildlife.
The 15,000-sf, glass-enclosed pavilion can host events with up to 1,500 individuals throughout the year. The pavilion is adjacent to a large outdoor terrace that features a meadow, a shade garden, and an orchard with 32 apple trees and six pear trees.

A solar farm with more than 3,000 solar panels, making it the largest rooftop solar farm in Manhattan, was also included as part of the project. It is expected to generate 1.7 megawatts of solar energy with an additional 3.5 megawatts of battery storage, providing the convention center with more than 2 gigawatt hours per year. The installation of two underground retention cisterns helps capture and treat rainwater to be used for irrigation on the roof, reducing the need for potable water for irrigation by at least 50%.

The total Javits Center project features 50% more front-of-house and back-of-house areas and more than 200,000 square feet of new meeting room and pre-function space, including a 54,000-square-foot special event space — the largest of its kind in the Northeast. The newly expanded Javits Center also features 500,000 sf of event space and a four-level truck marshaling facility that can house up to 200 tractor-trailers at one time.
The project was led by the New York Convention Center Development Corporation, a subsidiary of Empire State Development, the state’s chief economic development agency, a Lendlease and Turner joint venture and architectural firms TVS, Moody Nolan, Stantec and WXY Studio.
Related Stories
University Buildings | Dec 22, 2022
Loyola Marymount University completes a new home for its acclaimed School of Film and Television
California’s Loyola Marymount University (LMU) has completed two new buildings for arts and media education at its Westchester campus. Designed by Skidmore, Owings & Merrill (SOM), the Howard B. Fitzpatrick Pavilion is the new home of the undergraduate School of Film and Television, which is consistently ranked among the nation’s top 10 film schools. Also designed by SOM, the open-air Drollinger Family Stage is an outdoor lecture and performance space.
Esports Arenas | Dec 19, 2022
Ohio University’s OHIO Esports Arena redefines video gaming
If a college student enjoys film studies, there is probably a place on campus where they can join other film buffs. But where can students who like video games go?
Sports and Recreational Facilities | Dec 15, 2022
Community centers reinforce a town or city’s sense of place
The intersection of a community with its natural surroundings is one key to a successful design of community centers, according to a new 24-page paper titled “Creating a Wellness Culture,” about the benefits of this building type, cowritten by HMC Architects’ Civic Practice Leader Kyle Peterson, and Director of Design James Krueger, who used three of their firm’s recent projects to buttress their thesis.
High-rise Construction | Dec 7, 2022
SOM reveals its design for Singapore’s tallest skyscraper
Skidmore, Owings & Merrill (SOM) has revealed its design for 8 Shenton Way—a mixed-use tower that will stand 63 stories and 305 meters (1,000 feet) high, becoming Singapore’s tallest skyscraper. The design team also plans to make the building one of Asia’s most sustainable skyscrapers. The tower incorporates post-pandemic design features.
Mixed-Use | Dec 6, 2022
Houston developer plans to convert Kevin Roche-designed ConocoPhillips HQ to mixed-use destination
Houston-based Midway, a real estate investment, development, and management firm, plans to redevelop the former ConocoPhillips corporate headquarters site into a mixed-use destination called Watermark District at Woodcreek.
Hotel Facilities | Nov 8, 2022
6 hotel design trends for 2022-2023
Personalization of the hotel guest experience shapes new construction and renovation, say architects and construction experts in this sector.
Giants 400 | Aug 22, 2022
Top 90 Construction Management Firms for 2022
CBRE, Alfa Tech, Jacobs, and Hill International head the rankings of the nation's largest construction management (as agent) and program/project management firms for nonresidential and multifamily buildings work, as reported in Building Design+Construction's 2022 Giants 400 Report.
Giants 400 | Aug 22, 2022
Top 200 Contractors for 2022
Turner Construction, STO Building Group, Whiting-Turner, and DPR Construction top the ranking of the nation's largest general contractors, CM at risk firms, and design-builders for nonresidential buildings and multifamily buildings work, as reported in Building Design+Construction's 2022 Giants 400 Report.
Giants 400 | Aug 19, 2022
2022 Giants 400 Report: Tracking the nation's largest architecture, engineering, and construction firms
Now 46 years running, Building Design+Construction's 2022 Giants 400 Report rankings the largest architecture, engineering, and construction firms in the U.S. This year a record 519 AEC firms participated in BD+C's Giants 400 report. The final report includes more than 130 rankings across 25 building sectors and specialty categories.
Cultural Facilities | Aug 5, 2022
A time and a place: Telling American stories through architecture
As the United States enters the year 2026, it will commence celebrating a cycle of Sestercentennials, or 250th anniversaries, of historic and cultural events across the land.

















