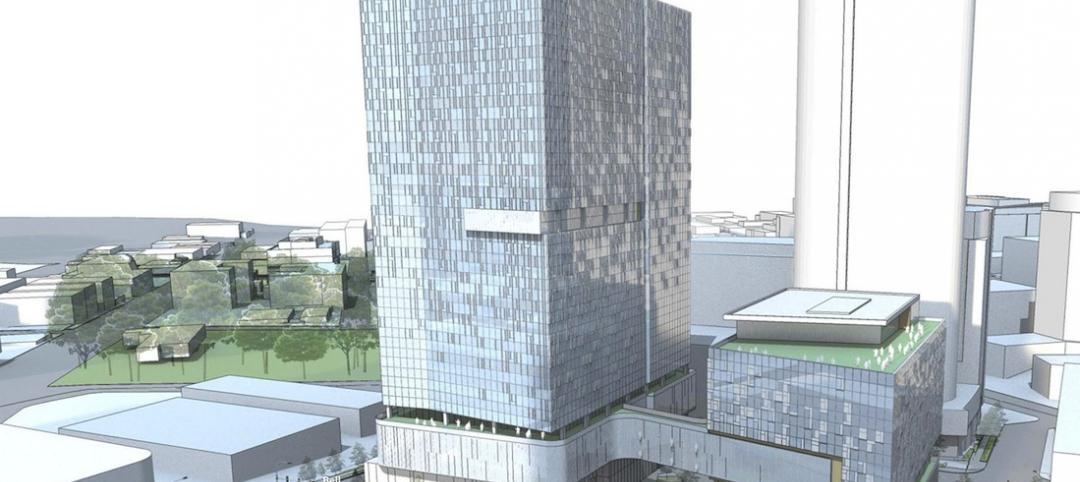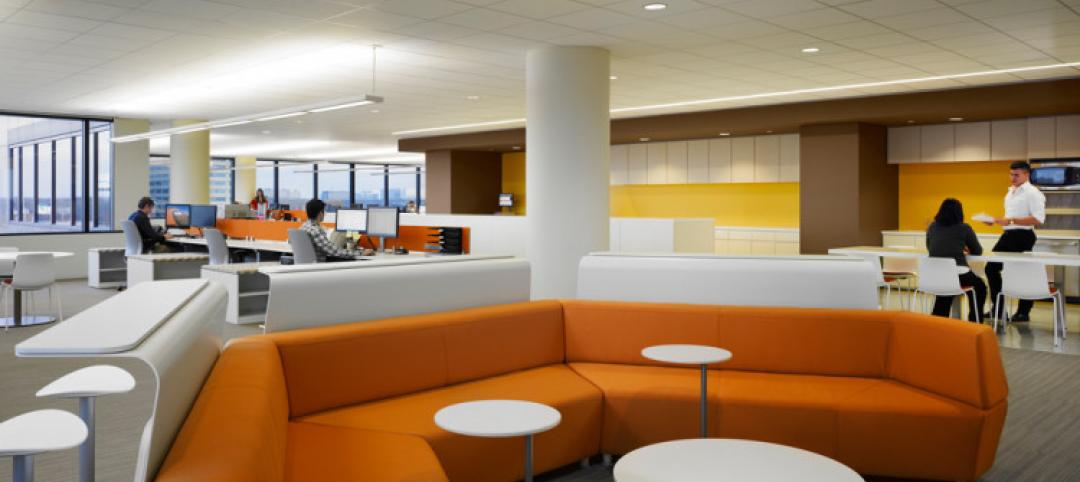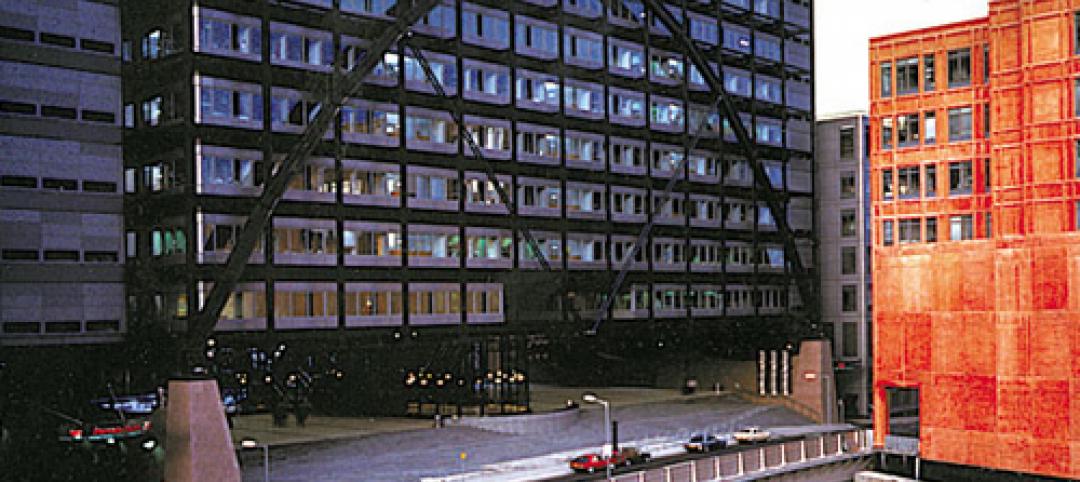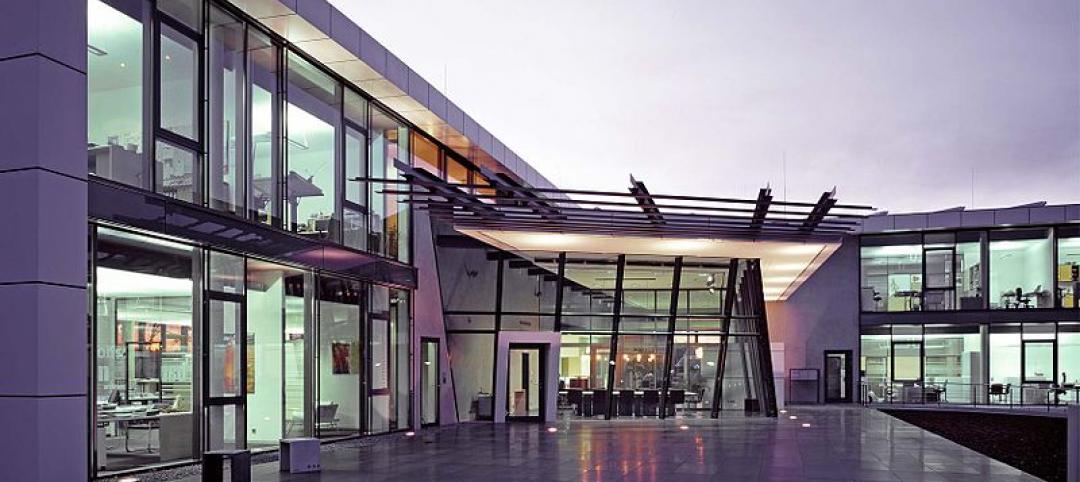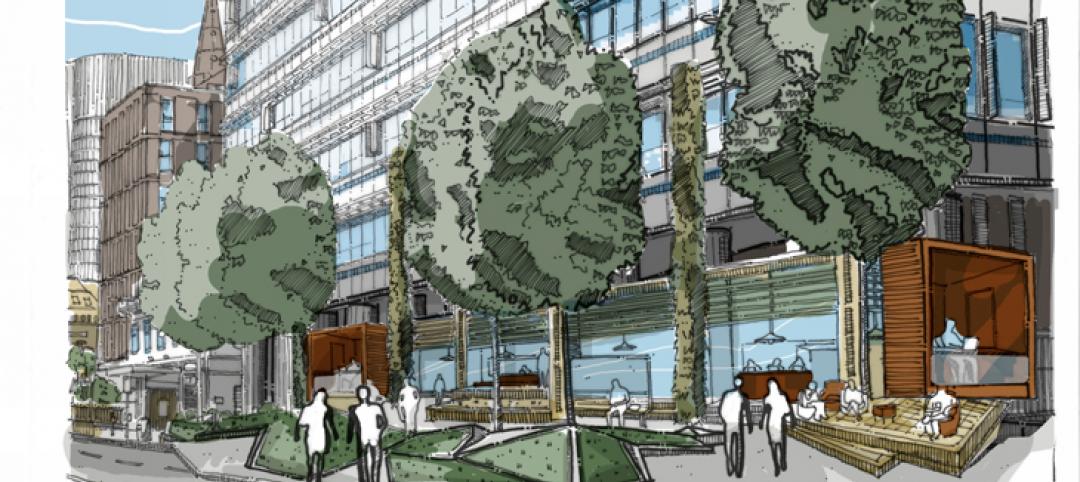Extell Development Company is moving forward on its first office building in East Harlem in New York City. Known as Harlem Headquarters, this nine-story building, whose construction is scheduled to begin next year and be ready for fitouts by the end of 2022, will offer 441,600 sf of Class A office space. The development includes a 7,500-sf roofdeck terrace and a 40,851-sf community center.
Gensler designed Harlem Headquarters with 56,000-sf floor plates that can be divided into three zones, so layouts can be customized for tenants, says Rose Disarno, Associate and Design Lead at Gensler’s New York office. Each space will have access to its own terrace outside.
Extell is touting Harlem Headquarters’ “smart design,” which Disarno explains includes a solar array installed on the roof and MIRV-14 filters installed throughout the building, whose façade will be insulated to exceed New York’s 2016 requirements.
Leasing is expected to begin sometime this fall, with Cushman & Wakefield serving as the building’s marketing agent. Disarno believes that the Harlem Headquarters’ roofdeck will be a “critical” amenity as employees return to offices on a fuller-time basis. The building is also adjacent to several subway stops, and eventually is expected to have access to the Metro Line rail line that stretches to the city’s surrounding suburbs.
Extell did not disclose the construction cost for Harlem Headquarters, whose Building Team includes Monadnock (GC), GMS (SE), AKF (MEP and lighting), Philip Habib + Associates (CE), IBA Consultants (façade), Bright Power (renewable energy), Matthews Nielsen Landscape Architects (landscaping), Longman Lindsey (acoustics), and JM Zoning (zoning).
Extell had been exploring opportunities to develop property in East Harlem for a while, according to its chairman and founder Gary Barnett. In April 2014, the company acquired the property where Harlem Headquarters will be built, located at 125th Street and Lexington Avenue, for $39 million from a partnership known as East Abyssinian Triangle.

Large floor plates within Harlem Headquarters (above) will accommodate tenant customization. Each tenant will have access to outdoor terraces (below).

ONE DOOR CLOSES, ANOTHER OPENS
Harlem Headquarters will feature 30,000 sf of ground-floor retail, and Disarno says there’s been some talk about luring a grocer as one of the tenants. A grocery would be a welcome addition to this development, which sits on a site that once encompassed a 68,000-sf Pathmark that, when it opened in 1997, was this community’s first supermarket. Hunter College’s New York Food Policy Center estimated that the Pathmark was serving 30,000 customers a week before it closed in November 2015, following the bankruptcy filing that previous July by its parent company The Great Atlantic & Pacific Tea Company, better known locally as A&P.
A site on New York’s Lower East Side where another Pathmark closed in 2012 is where Extell, in the spring of 2019, completed construction on One Manhattan Square, an 800-ft-tall, 80-story residential high rise with 815 condos designed by Meyer Davis, the studio behind Oscar de la Renta’s flagship retail boutiques.

An acre of private gardens and quiet spaces that overlook New York's East River and Manhattan Bridge is one of the amenities at One Manhattan Square, an 80-story condo high rise. Images: Evan Joseph

One Manhattan Square features one of the largest private outdoor gardens in New York City, more than one acre—45,000 sf—and designed by The Netherlands-based West 8 Urban Design and Landscape Architecture. The gardens are situated on a gradual incline that overlooks the East River and Manhattan Bridge. This amenity is further evidence of how landscape architecture and biophilia are becoming central to designs for various typologies.
Related Stories
Office Buildings | Jan 26, 2015
Seattle gets a peek at Amazon’s latest plans for its downtown complex
The online retailer is seeking permits to build on a fourth city block that would include 835,200 sf of office space.
| Jan 14, 2015
10 change management practices that can ease workplace moves
No matter the level of complexity, workplace change can be a challenge for your client's employees. VOA's Angie Lee breaks down the process of moving offices as efficiently as possible, from creating a "change team" to hosting hard-hat tours.
| Jan 13, 2015
SOM-designed Broadgate Exchange House wins Twenty-five Year Award
Exchange House, an elegant 10-story office building that spans over the merging tracks of London’s Liverpool Street Station, is located in London’s Broadgate Development.
| Jan 9, 2015
10 surprising lessons Perkins+Will has learned about workplace projects
P+W's Janice Barnes shares some of most unexpected lessons from her firm's work on office design projects, including the importance of post-occupancy evaluations and having a cohesive transition strategy for workers.
| Jan 9, 2015
Technology and media tenants, not financial companies, fill up One World Trade Center
The financial sector has almost no presence in the new tower, with creative and media companies, such as magazine publisher Conde Nast, dominating the vast majority of leased space.
| Jan 8, 2015
The future of alternative work spaces: open-access markets, co-working, and in-between spaces
During the past five years, people have begun to actively seek out third places not just to get a day’s work done, but to develop businesses of a new kind and establish themselves as part of a real-time conversation of diverse entrepreneurs, writes Gensler's Shawn Gehle.
Smart Buildings | Jan 7, 2015
Best practices for urban infill development: Embrace the region's character, master the pedestrian experience
If an urban building isn’t grounded in the local region’s character, it will end up feeling generic and out-of-place. To do urban infill the right way, it’s essential to slow down and pay proper attention to the context of an urban environment, writes GS&P's Joe Bucher.
| Jan 6, 2015
Construction permits exceeded $2 billion in Minneapolis in 2014
Two major projects—a new stadium for the Minnesota Vikings NFL team and the city’s Downtown East redevelopment—accounted for about half of the total worth of the permits issued.
| Jan 2, 2015
Construction put in place enjoyed healthy gains in 2014
Construction consultant FMI foresees—with some caveats—continuing growth in the office, lodging, and manufacturing sectors. But funding uncertainties raise red flags in education and healthcare.
| Dec 28, 2014
Robots, drones, and printed buildings: The promise of automated construction
Building Teams across the globe are employing advanced robotics to simplify what is inherently a complex, messy process—construction.



