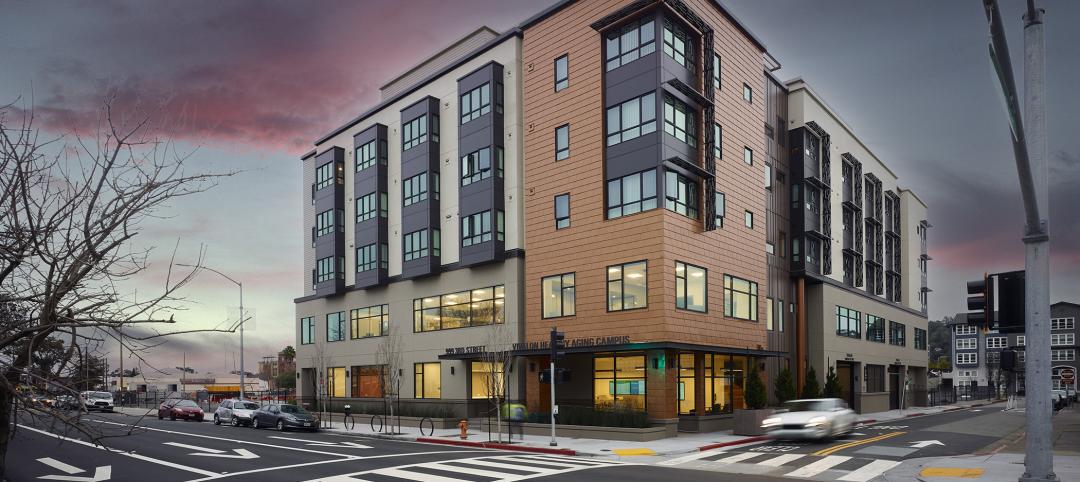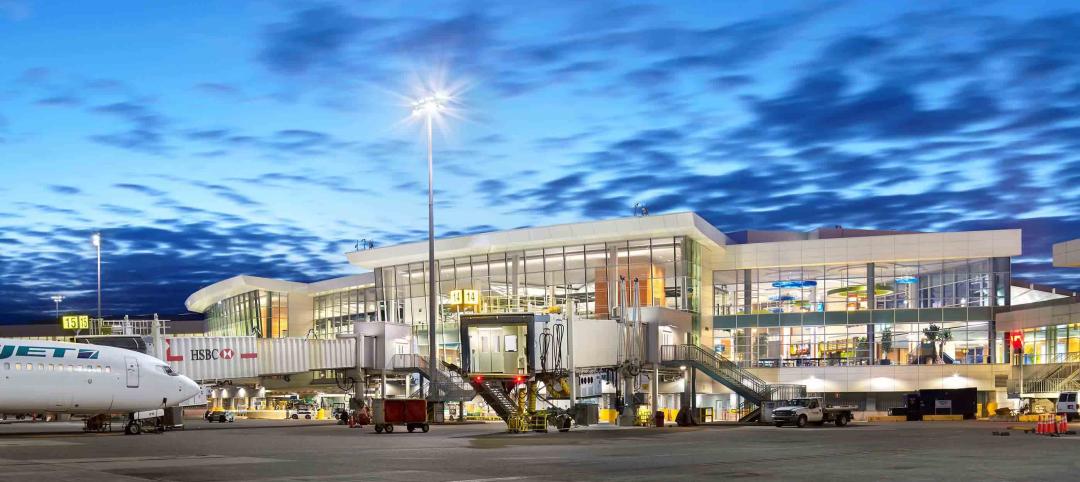The engineering firm McKinstry, in partnership with energy provider Avista, has been a driving force behind the development and construction of what is being touted as one of the biggest zero-energy, zero-carbon facilities in the world.
Catalyst is a five-story 159,000-sf anchor building for a planned innovation center that will connect—via the under-construction Gateway Bridge—to the University District in Spokane, Wash. Catalyst’s construction includes 4,000 cubic meters (141,200 cubic feet) of cross-laminated timber and glulam products, which would store an estimated 3,713 metric tons of carbon dioxide and avoid 1,437 metric tons of carbon emissions. That would be the equivalent of taking 1,100 cars off the road for a year.
The McKinstry-Avista partnership is called South Landing Investors LLC, which is this project’s primary investor. McKinstry is the project’s developer and is providing design-build services. Katerra, Catalyst’s general contractor, is sourcing the engineered wood from its new Spokane Valley CLT factory. Katerra’s Michael Green Architecture designed the building. KPFF is its structural engineer.
McKinstry—which is also handling the mechanical, plumbing, fire protection, and electrical engineering—is working with the Living Future Institute to validate Catalyst’s zero-energy status. As currently designed, no fossil fuels will be combusted on site, with additional carbon sequestration efforts in play to offset emissions from natural gas ovens and other end-user appliances.
 Eastern Washington University is leasing 57,000 sf to move its STEM program into Catalyst. Image: McKiinstry
Eastern Washington University is leasing 57,000 sf to move its STEM program into Catalyst. Image: McKiinstry
Catalyst is on track to open in April 2020. It will monitor its operational efficiency via smart building management systems, thousands of IoT sensors, and data visualization driven by machine learning and artificial intelligence. The entire hub is also being developed to be delivered at market cost to ensure that it creates a replicable model. (An Avista spokesperson told the Spokane Spokesman-Review last year that Catalyst’s construction would cost more than $50 million.)
The building would be the first in eastern Washington to be net-zero ready. Its main tenant will be Eastern Washington University, which is leasing 57,000 sf to accommodate three programs—computer science, electrical engineering, and visual communication design—that EWU is moving to Spokane from its College of Science, Technology, Engineering and Mathematics in Cheney, Wash. STEM is the university’s fastest-growing curriculum.
That move will include 50 faculty members and 1,000 students. Within Catalyst, EWU will offer dry labs and modern, high-tech classrooms. Space will provide immersive education opportunities via a learning, living laboratory.
Avista and Katerra will also lease office space within Catalyst, along with similar, like-minded tenants. The City of Spokane has committed $430,000 in street improvements, water services and other infrastructure for the Catalyst building.
Related Stories
Adaptive Reuse | Jun 13, 2024
4 ways to transform old buildings into modern assets
As cities grow, their office inventories remain largely stagnant. Yet despite changes to the market—including the impact of hybrid work—opportunities still exist. Enter: “Midlife Metamorphosis.”
Mass Timber | May 31, 2024
Mass timber a big part of Western Washington University’s net-zero ambitions
Western Washington University, in Bellingham, Wash., 90 miles from Seattle, is in the process of expanding its ABET-accredited programs for electrical engineering, computer engineering and science, and energy science. As part of that process, the university is building Kaiser Borsari Hall, the 54,000-sf new home for those academic disciplines that will include teaching labs, research labs, classrooms, collaborative spaces, and administrative offices.
MFPRO+ New Projects | May 29, 2024
Two San Francisco multifamily high rises install onsite water recycling systems
Two high-rise apartment buildings in San Francisco have installed onsite water recycling systems that will reuse a total of 3.9 million gallons of wastewater annually. The recycled water will be used for toilet flushing, cooling towers, and landscape irrigation to significantly reduce water usage in both buildings.
Mass Timber | May 22, 2024
3 mass timber architecture innovations
As mass timber construction evolves from the first decade of projects, we're finding an increasing variety of mass timber solutions. Here are three primary examples.
Senior Living Design | May 16, 2024
Healthy senior living campus ‘redefines the experience of aging’
MBH Architects, in collaboration with Eden Housing and Van Meter Williams Pollack LLP, announces the completion of Vivalon’s Healthy Aging Campus, a forward-looking project designed to redefine the experience of aging in Marin County.
Sustainable Development | May 10, 2024
Nature as the city: Why it’s time for a new framework to guide development
NBBJ leaders Jonathan Ward and Margaret Montgomery explore five inspirational ideas they are actively integrating into projects to ensure more healthy, natural cities.
K-12 Schools | May 7, 2024
World's first K-12 school to achieve both LEED for Schools Platinum and WELL Platinum
A new K-12 school in Washington, D.C., is the first school in the world to achieve both LEED for Schools Platinum and WELL Platinum, according to its architect, Perkins Eastman. The John Lewis Elementary School is also the first school in the District of Columbia designed to achieve net-zero energy (NZE).
K-12 Schools | Apr 30, 2024
Fully electric Oregon elementary school aims for resilience with microgrid design
The River Grove Elementary School in Oregon was designed for net-zero carbon and resiliency to seismic events, storms, and wildfire. The roughly 82,000-sf school in a Portland suburb will feature a microgrid—a small-scale power grid that operates independently from the area’s electric grid.
Mass Timber | Apr 25, 2024
Bjarke Ingels Group designs a mass timber cube structure for the University of Kansas
Bjarke Ingels Group (BIG) and executive architect BNIM have unveiled their design for a new mass timber cube structure called the Makers’ KUbe for the University of Kansas School of Architecture & Design. A six-story, 50,000-sf building for learning and collaboration, the light-filled KUbe will house studio and teaching space, 3D-printing and robotic labs, and a ground-level cafe, all organized around a central core.
Airports | Apr 18, 2024
The next destination: Passive design airports
Today, we can design airports that are climate resilient, durable, long-lasting, and healthy for occupants—we can design airports using Passive House standards.

















