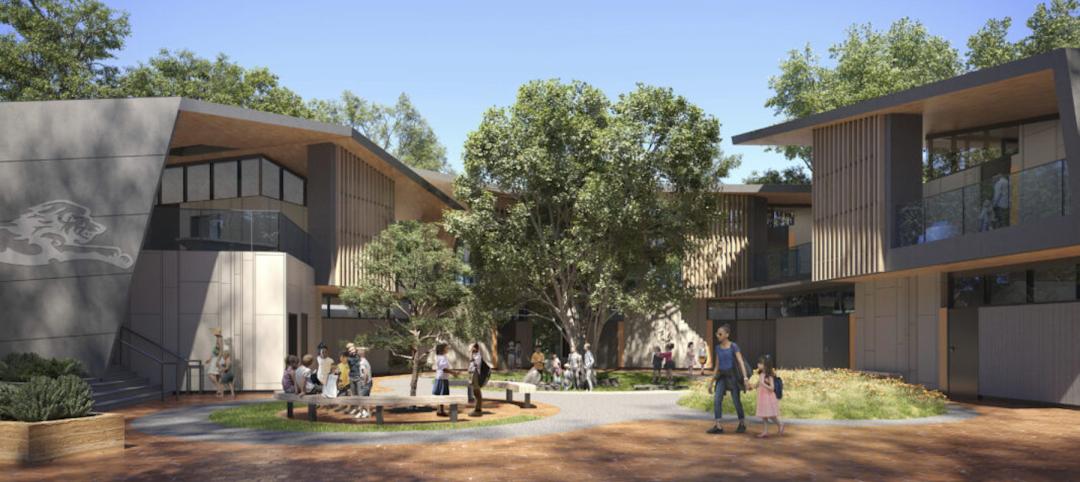One World Trade Center has officially become one of the largest buildings in the world to receive LEED Gold certification, and is the tallest LEED certified building in the Western Hemisphere.
But, as Curbed New York reports, this certification did not come without its difficulties. When Hurricane Sandy went rumbling through New York City almost four years ago, nine fuel cells, purchased for $10.6 million and which were supposed to help heat and cool the building, were among the $32 billion of total damage the city faced. As hundreds of gallons of water flooded the One World Trade Center basement and irreparably damaged the fuel cells, it seemed as though the hopes for LEED Gold had been washed away.
But the 1,776-foot-tall Skidmore, Owings & Merrill-designed building is nothing if not resilient. Thanks to a bevy of sustainable features incorporated into the construction, design, and daily operation of the tower, it managed to achieve LEED Gold certification all the same.
One World Trade Center was built using over 40% post-industrial recycled content, uses a design that allows for over 90% of office areas to receive natural light, and has a glass façade with a special coating meant to block excessive heat from ultra-violet rays. The structure also captures 100 percent of its stormwater runoff on-site to maximize water efficiency.
One World Trade Center joins other skyscrapers such as Shanghai Tower (LEED Platinum), Taipei 101 (LEED Platinum), and Kingkey 100 Tower (LEED Gold) as some of the tallest LEED certified buildings in the world.
Related Stories
| Aug 4, 2022
Newer materials for green, resilient building complicate insurance underwriting
Insurers can’t look to years of testing on emerging technology to assess risk.
| Aug 4, 2022
Newer materials for green, resilient building complicate insurance underwriting
Insurers can’t look to years of testing on emerging technology to assess risk.
Sustainability | Aug 4, 2022
To reduce disease and fight climate change, design buildings that breathe
Healthy air quality in buildings improves cognitive function and combats the spread of disease, but its implications for carbon reduction are perhaps the most important benefit.
K-12 Schools | Aug 1, 2022
Achieving a net-zero K-12 facility is a team effort
Designing a net-zero energy building is always a challenge, but renovating an existing school and applying for grants to make the project happen is another challenge entirely.
Codes and Standards | Jul 29, 2022
Few projects and properties are being built beyond code
Clients and architects disagree on how well building to code provides resilience, according to a recent report by the American Institute of Architects (AIA) in partnership with Owens Corning.
Concrete | Jul 26, 2022
Consortium to set standards and create markets for low-carbon concrete
A consortium of construction firms, property developers, and building engineers have pledged to drive down the carbon emissions of concrete.
Green | Jul 26, 2022
Climate tech startup BlocPower looks to electrify, decarbonize the nation's buildings
The New York-based climate technology company electrifies and decarbonizes buildings—more than 1,200 of them so far.
Education Facilities | Jul 26, 2022
Malibu High School gets a new building that balances environment with education
In Malibu, Calif., a city known for beaches, surf, and sun, HMC Architects wanted to give Malibu High School a new building that harmonizes environment and education.
Mixed-Use | Jul 18, 2022
Mixed-use development outside Prague uses a material made from leftover bricks
Outside Prague, the Sugar Factory, a mixed-used residential development with public space, marks the largest project to use the sustainable material Rebetong.
Sustainable Development | Jul 14, 2022
Designing for climate change and inclusion, with CBT Architects' Kishore Varanasi and Devanshi Purohit
Climate change is having a dramatic impact on urban design, in terms of planning, materials, occupant use, location, and the long-term effect of buildings on the environment. Joining BD+C's John Caulfield to discuss this topic are two experts from the Boston-based CBT Architects: Kishore Varanasi, a Principal and director of urban design; and Devanshi Purohit, an Associate Principal.

















