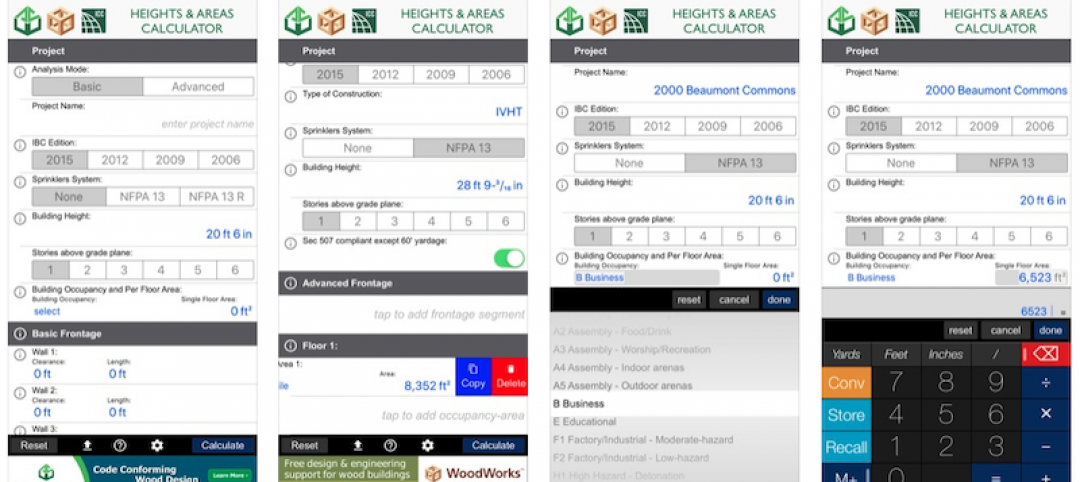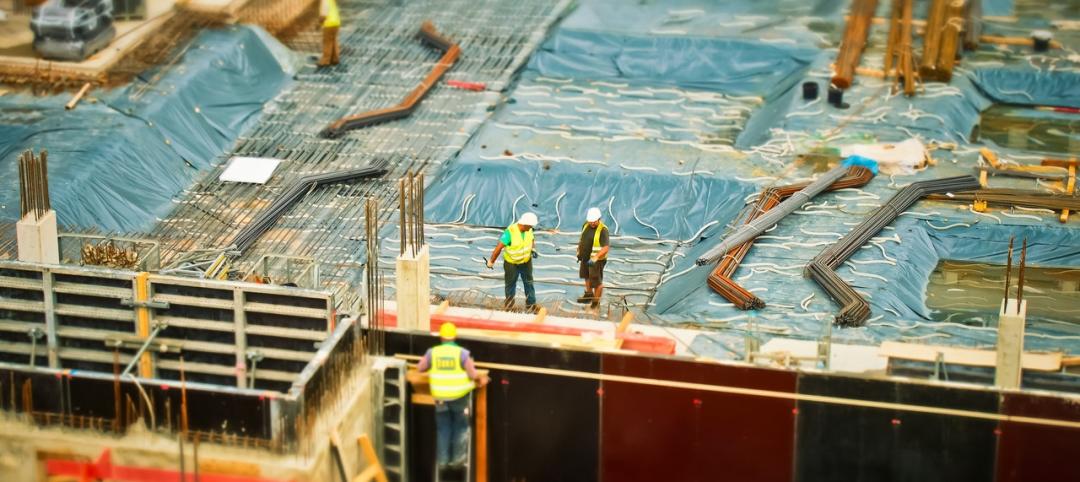While suspended, lay-in ceilings have long been the norm in commercial design, the open-plenum ceiling has become trendy and economical, particularly in office and retail environments. However, calculating the tradeoffs between cost and performance can be tricky.
Very little data exists comparing suspended ceilings with open ceilings on the basis of cost and performance. The most recent study came from the Ceilings & Interior Systems Construction Association (www.cisca.org) five years ago. In the study, office and retail spaces were modeled in Chicago, Charlotte, Oklahoma City, Orlando, and Phoenix to reflect the differences in energy costs, climate, and installation costs. Initial construction costs were determined using RSMeans data; annual operating costs for HVAC, lighting, and maintenance were calculated according to Building Owners and Managers Association data.
The study found initial construction costs for suspended ceilings to be 15-22% higher in offices, and 4-11% higher in retail spaces. However, total energy savings for lay-in ceilings vs. open plenums were 9-10.3% in offices and 12.7-17% for retail. A 10.5% energy reduction qualifies buildings for a LEED EA credit, and a 14% reduction is good for two points.
The study attributed the energy performance advantage of suspended ceilings to the use of a return air plenum with low static pressures and fan horsepower vs. ducted air returns with higher static pressures and fan horsepower in open-plenum systems. In addition, return air plenums more efficiently remove heat from lighting systems and reduce the AC load. Suspended ceilings also offer about 20% higher light reflectance, thereby reducing lighting costs.
For more information, see: http://www.cisca.org/files/public/LCS_brochure_rev_9-08_lo-res.pdf.
Related Stories
Multifamily Housing | Sep 10, 2019
Carbon-neutral apartment building sets the pace for scalable affordable housing
Project Open has no carbon footprint, but the six-story, solar-powered building is already leaving its imprint on Salt Lake City’s multifamily landscape.
Codes and Standards | Sep 9, 2019
Free app calculates maximum allowable heights and areas for buildings
A free app that calculates the maximum allowable heights and areas for buildings of various occupancy classifications and types of construction has been released.
Retail Centers | Sep 6, 2019
Another well-known retailer files for bankruptcy: Here's the solution to more empty anchor stores
Where can you find the future of retail? At the intersection of experience and instant gratification.
Giants 400 | Aug 30, 2019
2019 K-12 School Giants Report: 360-degree learning among top school design trends for 2019
K-12 school districts are emphasizing practical, hands-on experience and personalized learning.
AEC Innovators | Aug 27, 2019
7 AEC industry disruptors and their groundbreaking achievements
From building prefab factories in the sky to incubating the next generation of AEC tech startups, our 2019 class of AEC Innovators demonstrates that the industry is poised for a shakeup. Meet BD+C’s 2019 AEC Innovators.
AEC Innovators | Aug 15, 2019
Oracle’s replica of a construction jobsite creates an immersive environment for AEC professionals
The Oracle Construction and Engineering Innovation Lab allows visitors to walk through five different stages of construction work, to test new AEC technologies and training techniques.
Museums | Jul 29, 2019
A new museum debuts inside the Empire State Building
A $165 million, 10,000-sf museum opened on the second floor of the Empire State Building in New York City, completing the second of a four-phase “reimagining” of that building’s observatory experience, which draws four million visitors annually.
Multifamily Housing | Jul 23, 2019
Is prefab in your future?
The most important benefit of offsite construction, when done right, is reliability.
Healthcare Facilities | Jul 15, 2019
Can a kids’ healthcare space teach, entertain, and heal?
Standard building requirements don’t have to be boring. Here’s how you can inject whimsical touches into everyday design features.
BD+C University Course | Jul 8, 2019
Shadow box design: To vent or not to vent [AIA course]
A curtain wall shadow box is a spandrel assembly consisting of vision glass at the building exterior and an opaque infill at the interior side of the curtain wall system. This course is worth 1.0 AIA LU/HSW.


















