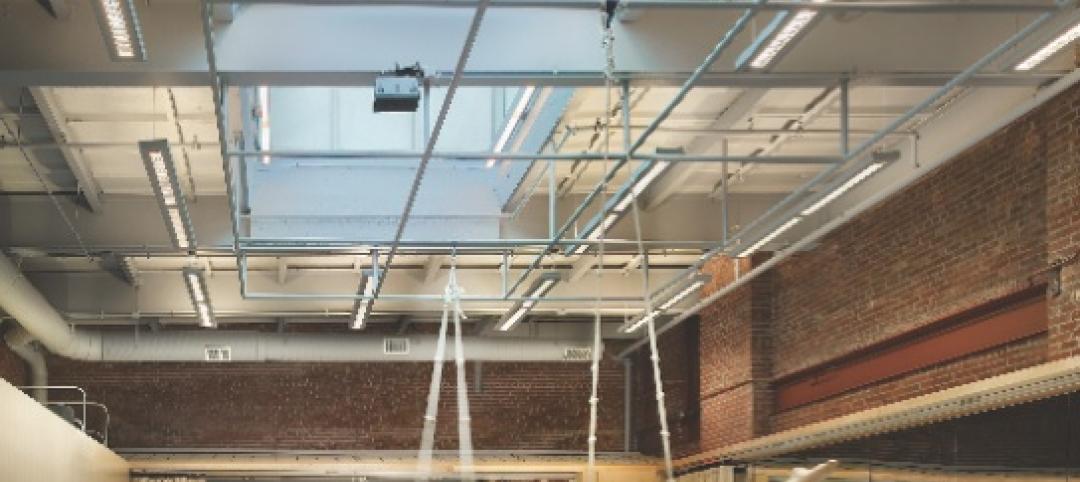While suspended, lay-in ceilings have long been the norm in commercial design, the open-plenum ceiling has become trendy and economical, particularly in office and retail environments. However, calculating the tradeoffs between cost and performance can be tricky.
Very little data exists comparing suspended ceilings with open ceilings on the basis of cost and performance. The most recent study came from the Ceilings & Interior Systems Construction Association (www.cisca.org) five years ago. In the study, office and retail spaces were modeled in Chicago, Charlotte, Oklahoma City, Orlando, and Phoenix to reflect the differences in energy costs, climate, and installation costs. Initial construction costs were determined using RSMeans data; annual operating costs for HVAC, lighting, and maintenance were calculated according to Building Owners and Managers Association data.
The study found initial construction costs for suspended ceilings to be 15-22% higher in offices, and 4-11% higher in retail spaces. However, total energy savings for lay-in ceilings vs. open plenums were 9-10.3% in offices and 12.7-17% for retail. A 10.5% energy reduction qualifies buildings for a LEED EA credit, and a 14% reduction is good for two points.
The study attributed the energy performance advantage of suspended ceilings to the use of a return air plenum with low static pressures and fan horsepower vs. ducted air returns with higher static pressures and fan horsepower in open-plenum systems. In addition, return air plenums more efficiently remove heat from lighting systems and reduce the AC load. Suspended ceilings also offer about 20% higher light reflectance, thereby reducing lighting costs.
For more information, see: http://www.cisca.org/files/public/LCS_brochure_rev_9-08_lo-res.pdf.
Related Stories
| Nov 27, 2013
BIG's 'oil and vinegar' design wins competition for the Museum of the Human Body [slideshow]
The winning submission by Bjarke Ingels Group (BIG) and A+ Architecture mixes urban pavement and parkland in a flowing, organic plan, like oil and vinegar, explains Bjarke Ingels.
| Nov 27, 2013
Retail renaissance: What's next?
The retail construction category, long in the doldrums, is roaring back to life. Send us your comments and projects as we prepare coverage for this exciting sector.
| Nov 27, 2013
Pediatric hospitals improve care with flexible, age-sensitive design
Pediatric hospitals face many of the same concerns as their adult counterparts. Inpatient bed demand is declining, outpatient visits are soaring, and there is a higher level of focus on prevention and reduced readmissions.
| Nov 27, 2013
Exclusive survey: Revenues increased at nearly half of AEC firms in 2013
Forty-six percent of the respondents to an exclusive BD+C survey of AEC professionals reported that revenues had increased this year compared to 2012, with another 24.2% saying cash flow had stayed the same.
| Nov 27, 2013
Wonder walls: 13 choices for the building envelope
BD+C editors present a roundup of the latest technologies and applications in exterior wall systems, from a tapered metal wall installation in Oklahoma to a textured precast concrete solution in North Carolina.
| Nov 27, 2013
LEED for Healthcare offers new paths to green
LEED for Healthcare debuted in spring 2011, and certifications are now beginning to roll in. They include the new Puyallup (Wash.) Medical Center and the W.H. and Elaine McCarty South Tower at Dell Children’s Medical Center of Central Texas in Austin.
| Nov 27, 2013
University reconstruction projects: The 5 keys to success
This AIA CES Discovery course discusses the environmental, economic, and market pressures affecting facility planning for universities and colleges, and outlines current approaches to renovations for critical academic spaces.
| Nov 26, 2013
7 ways to make your firm more successful
Like all professional services businesses, AEC firms are challenged to effectively manage people. And even though people can be rather unpredictable, a firm’s success doesn’t have to be. Here are seven ways to make your firm more successful in the face of market variability and uncertainty.
| Nov 26, 2013
Video: Zaha Hadid's stadium for Qatar 2022 World Cup
Zaha Hadid Architects, in conjunction with AECOM, has released renderings for a major stadium being designed for the Qatar 2022 FIFA World Cup--an event that will involve up to nine stadiums.
| Nov 26, 2013
First Look: World's tallest Ferris wheel and surrounding N.Y. development
The New York office of Perkins Eastman has announced that the New York Wheel, located on the north shore of Staten Island’s St. George neighborhood, was approved by City Council on October 30 and construction is scheduled to begin in 2014. The approval process has been over a year in the making since the project was first announced by the office of Mayor Bloomberg last September.


















