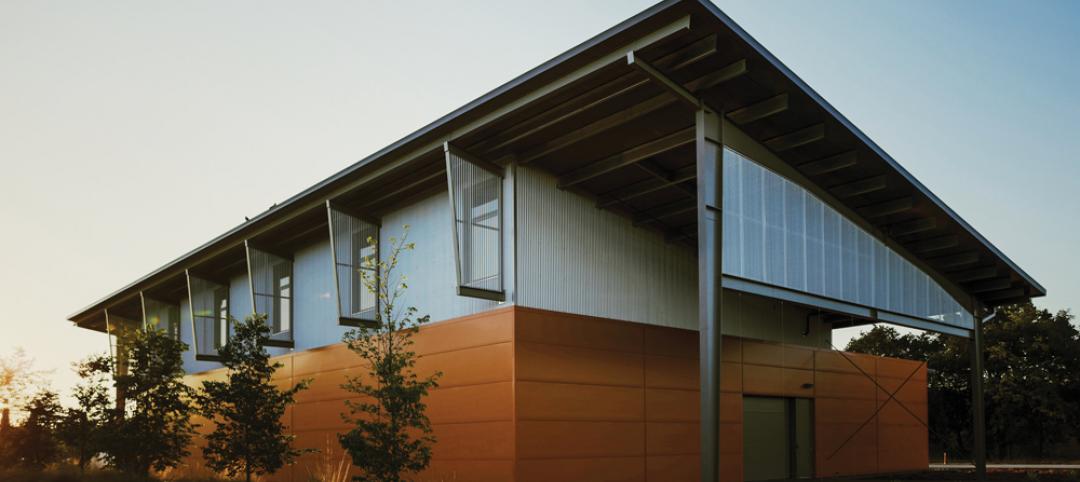While suspended, lay-in ceilings have long been the norm in commercial design, the open-plenum ceiling has become trendy and economical, particularly in office and retail environments. However, calculating the tradeoffs between cost and performance can be tricky.
Very little data exists comparing suspended ceilings with open ceilings on the basis of cost and performance. The most recent study came from the Ceilings & Interior Systems Construction Association (www.cisca.org) five years ago. In the study, office and retail spaces were modeled in Chicago, Charlotte, Oklahoma City, Orlando, and Phoenix to reflect the differences in energy costs, climate, and installation costs. Initial construction costs were determined using RSMeans data; annual operating costs for HVAC, lighting, and maintenance were calculated according to Building Owners and Managers Association data.
The study found initial construction costs for suspended ceilings to be 15-22% higher in offices, and 4-11% higher in retail spaces. However, total energy savings for lay-in ceilings vs. open plenums were 9-10.3% in offices and 12.7-17% for retail. A 10.5% energy reduction qualifies buildings for a LEED EA credit, and a 14% reduction is good for two points.
The study attributed the energy performance advantage of suspended ceilings to the use of a return air plenum with low static pressures and fan horsepower vs. ducted air returns with higher static pressures and fan horsepower in open-plenum systems. In addition, return air plenums more efficiently remove heat from lighting systems and reduce the AC load. Suspended ceilings also offer about 20% higher light reflectance, thereby reducing lighting costs.
For more information, see: http://www.cisca.org/files/public/LCS_brochure_rev_9-08_lo-res.pdf.
Related Stories
| Nov 15, 2013
First look: Jacob K. Javits Convention Center renovation and expansion [slideshow]
The massive upgrade included a 110,000-sf expansion – Javits North – as well as the installation of 240,000 sf of energy-efficient glass curtain wall on the existing facility and the region's largest green roof.
| Nov 15, 2013
Metal makes its mark on interior spaces
Beyond its long-standing role as a preferred material for a building’s structure and roof, metal is making its mark on interior spaces as well.
| Nov 14, 2013
Behind the build: BD+C's 'Pedia-Pod' modular pediatric patient unit at Greenbuild 2013 [slideshow]
Next week at Greenbuild, BD+C will unveil its demonstration pediatric patient unit, called Pedia-Pod. Here's a behind-the-scenes look at the construction of this unique modular structure.
| Nov 13, 2013
Government work keeps green AEC firms busy
With the economy picking up, many stalled government contracts are reaching completion and earning their green credentials.
| Nov 13, 2013
Installed capacity of geothermal heat pumps to grow by 150% by 2020, says study
The worldwide installed capacity of GHP systems will reach 127.4 gigawatts-thermal over the next seven years, growth of nearly 150%, according to a recent report from Navigant Research.
| Nov 13, 2013
First look: Renzo Piano's addition to Louis Kahn's Kimbell Art Museum [slideshow]
The $135 million, 101,130-sf colonnaded pavilion by the famed architect opens later this month.
| Nov 11, 2013
4 trends driving the recovering commercial construction sector
Jones Lang LaSalle research reveals a four-point “new look” for the post-recession construction industry.
| Nov 8, 2013
Oversized healthcare: How did we get here and how do we right-size?
Healthcare facilities, especially our nation's hospitals, have steadily become larger over the past couple of decades. The growth has occurred despite stabilization, and in some markets, a decline in inpatient utilization.
| Nov 8, 2013
Can Big Data help building owners slash op-ex budgets?
Real estate services giant Jones Lang LaSalle set out to answer these questions when it partnered with Pacific Controls to develop IntelliCommand, a 24/7 real-time remote monitoring and control service for its commercial real estate owner clients.
| Nov 8, 2013
S+T buildings embrace 'no excuses' approach to green labs
Some science-design experts once believed high levels of sustainability would be possible only for low-intensity labs in temperate zones. But recent projects prove otherwise.


















