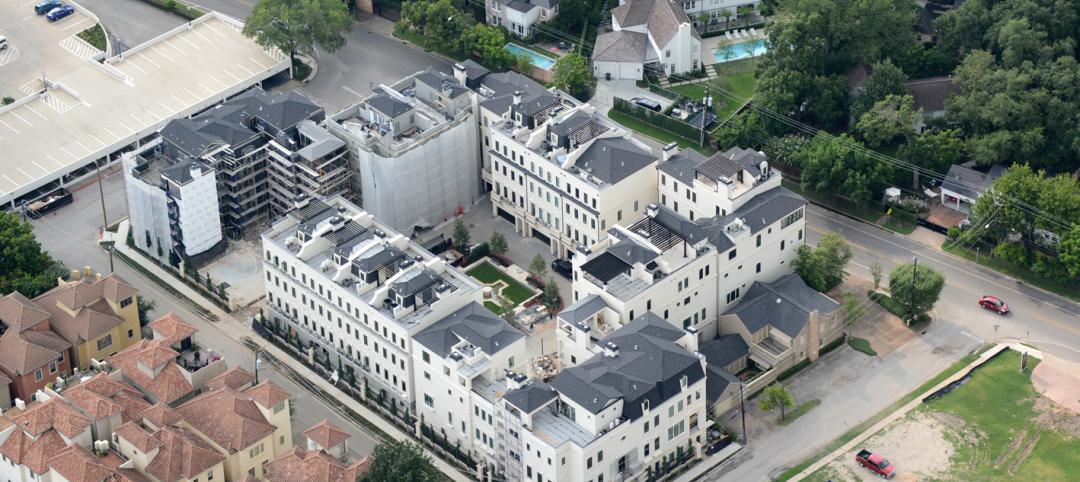Freres Lumber of Lyons, Ore., announced the development of a new-to-market innovative wood product, Mass Plywood Panel (MPP). The veneer-based engineered wood product currently is being tested and refined through a partnership with Oregon State University (OSU). Patents are pending.
MPP is a massive, large-scale plywood panel with maximum finished panel dimensions up to 12 feet wide by 48 feet long and up to 24 inches thick. The panels may be customized to fit specific projects; constructed in one-inch thick increments that provide superior strength and performance.
MPP is an alternative to cross laminated timber (CLT), a recent engineered lumber panel that allows wood products to be used for multi-story buildings, while also increasing the speed of construction. While both are new wood product innovations, the MPP uses engineered veneer and custom plywood layups as a base material rather than lumber.
“We believe veneer is the most appropriate raw material for Mass Timber Panels in the Pacific Northwest. Our veneer plants can efficiently and responsibly use second and third growth timber with a minimum of a 5-inch block diameter to produce engineered panels. Natural defects within the log are engineered out of the raw material prior to constructing the mass panel by virtue of the traditional plywood laminating process. The compounded veneer layers, and the ability to engineer each individual layer means that we can customize the panels to specific engineering needs.
Studies conducted at Oregon State University show that by using veneer as a raw material for a Mass Timber Panel, we can potentially achieve the same structural attributes of a CLT panel with 20 to 30 percent less wood,” says Tyler Freres, Vice President of Sales for Freres Lumber Co., Inc.
The company cites several advantages of the MPP product, including the opportunity for these large format panels to be manufactured at the production facility to include window, door and all other required cut-outs, which will minimize waste and labor on the job site. The relative lightness of the panels can also help transportation costs and logistics when constructing buildings on the job site. That, plus the aesthetic appeal of wood makes MPP a competitive new option.
The development of this product was made possible through a partnership with researchers at Oregon State University College of Forestry and the new Center for Advanced Wood Products established to help drive new and innovative uses of wood in buildings. “The Center and OSU faculty provided affordable product testing, panel engineering expertise, and a clear avenue for future product development with potential clients. They will continue to be an important partner as we bring the product from concept to a marketable reality,” says Freres.
Resin supplier, Hexion, has not only provided expertise, but also provided the cold-press resin used for all preliminary panel testing. “They have been instrumental with the product development,” says Freres.
Freres says, “This product has the ability to dramatically change the West Coast veneer and panel products industry to produce high-quality, structurally superior homes and buildings at much more affordable prices. It can potentially alleviate current building constraints of labor and land availability by allowing contractors to build quicker and taller with fewer workers.”
Related Stories
Wood | Apr 26, 2015
Building wood towers: How high is up for timber structures?
The recent push for larger and taller wood structures may seem like an architectural fad. But Building Teams around the world are starting to use more large-scale structural wood systems.
Museums | Apr 10, 2015
Henning Larsen Architects designs timber museum extension in Sweden
The new extension will complement Österund’s wooded surroundings
High-rise Construction | Mar 24, 2015
Timber high-rise residential complex will tower over Stockholm waterfront
The four towers, 20 stories each, will be made entirely out of Swedish pine, from frame to façade.
Multifamily Housing | Mar 18, 2015
Prefabricated skycubes proposed with 'elastic' living apartments inside
The interiors for each unit are designed using an elastic living concept, where different spaces are created by sliding on tracks.
Wood | Feb 3, 2015
16 stunning wood buildings win 2015 Wood Design Awards
Jackson Hole (Wyo.) Airport and Stapleton Library in Staten Island, N.Y., are among the projects honored by WoodWorks.
Sponsored | | Dec 30, 2014
Case studies: Engineered wood brings cost savings, design flexibility across commercial project types
For commercial architects facing increasing pressure to design innovative structures while simultaneously cutting costs and accommodating tight deadlines, engineered wood systems are providing a welcome solution.
Sponsored | | Dec 5, 2014
Best practices for force transfer around openings
As wood-frame construction is continuously evolving, designers in many parts of the U.S. are optimizing design solutions that require the understanding of force transfer between elements in the lateral load-resisting system.
Sponsored | | Nov 19, 2014
Robust structural frame supports historic building renovation in Newport, R.I.
The Audrain Building on Newport’s celebrated Bellevue Avenue was designed by New York architect Bruce Price in the early 1900s with intricate exterior detailing that exudes an enduring sense of luxury and tradition.
| Nov 6, 2014
Hines planning tall wood office building in Minneapolis
The Houston-based developer is planning a seven-story wood-framed office building in Minneapolis’ North Loop that will respect the neighborhood’s historic warehouse district look.
Sponsored | | Nov 5, 2014
How to maximize affordability and sustainability through all-wood podiums
Wood podium construction takes an age-old material and moves it into the 21st century.

















