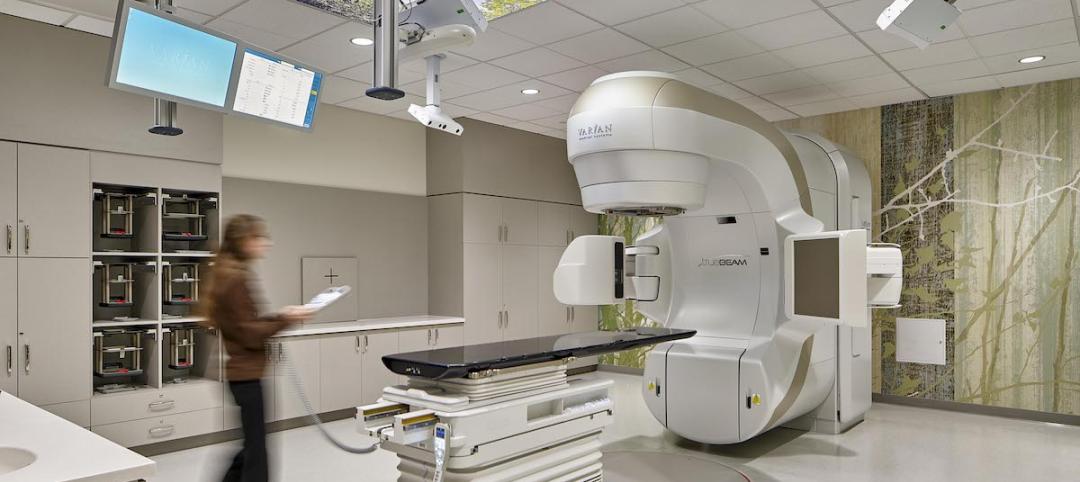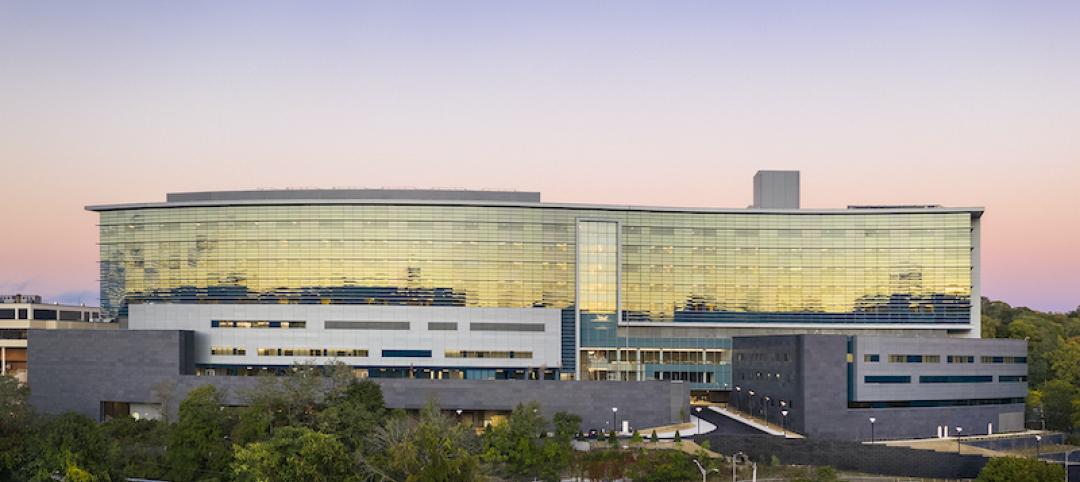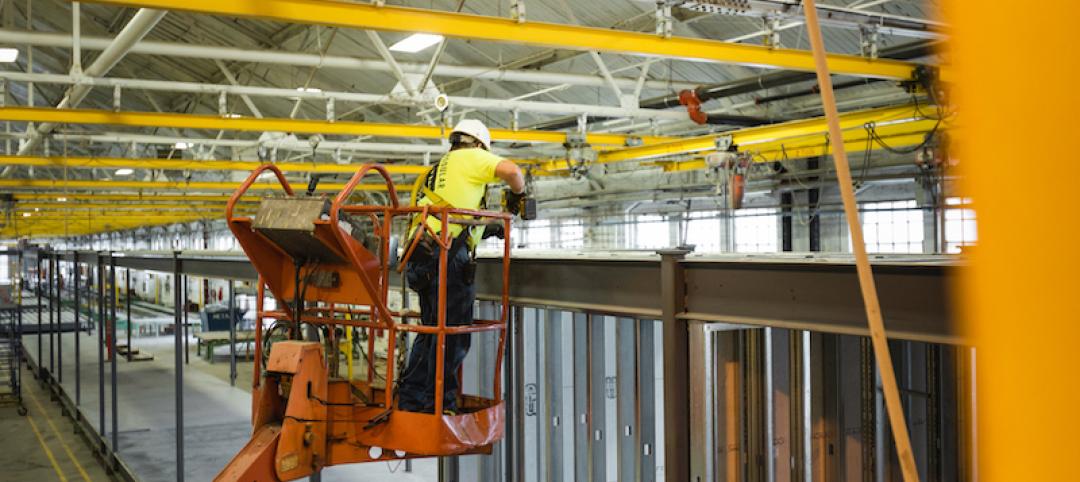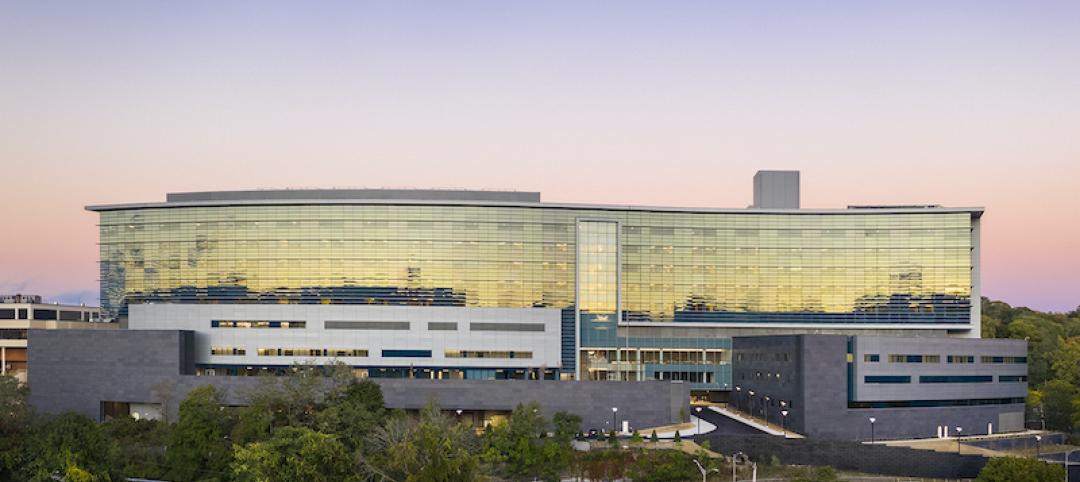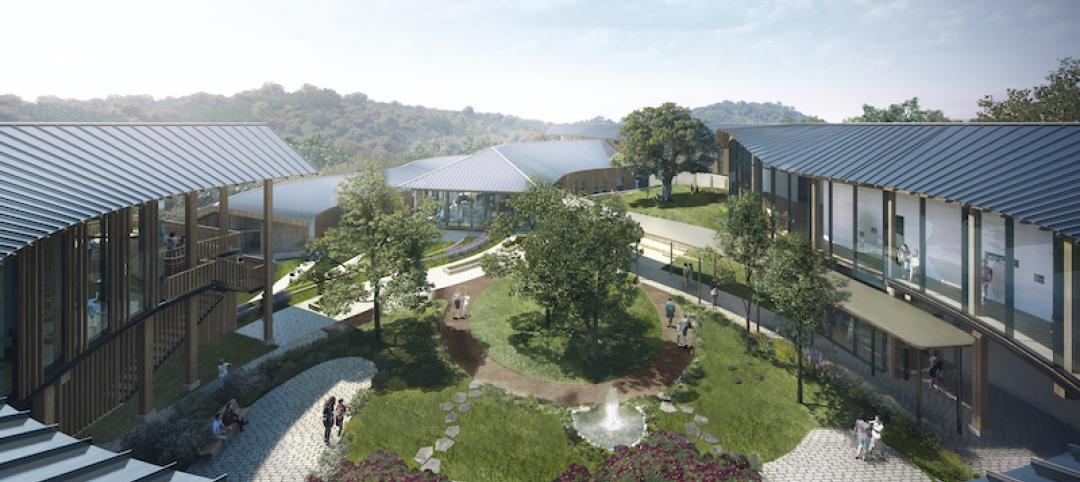The Orléans Health Hub is a new hospital in Ottawa, Ontario that was born from a desire to create a community-oriented place of care centered in health and sustained wellness. The 90,000-sf project is a first-of-its-kind delivery model that brings together seven distinct healthcare and community organizations under one roof for an accessible and integrated hub of outpatient services and care.
This “one-stop shop for health” makes coordination of services among care providers more efficient while also improving accessibility to care for Ottawa East, especially for those with multiple chronic diseases. The Hub serves as the new model of care, providing community outreach, support programs, and retail options all within the message of sustainable health and wellness.

A main goal of the project was to provide primary and secondary healthcare in the province that reconnects, regenerates, and redevelops a deeper relationship to the natural realm. The natural landscape of nearby Petrie Island informed the design approach to the development of an internal spine as a primary organizational elements for the Hub.

A system of trails connects to a nearby neighborhood and invites patients and the community to enjoy outdoor recreation. The reintroduction of long grass meadows and native plants help to re-naturalize the landscape. Additionally, the Hub features exterior wood cladding, structural mass timber, crafted wood corridors, and a living green wall
Opportunities for exchanges between partnering organizations at all levels were created within the planning process to maximize diversity of thought and to create an opportunity to learn from each other’s perspectives. A comprehensive service delivery model sets a new standard for delivery or care outside the traditional hospital setting.


Related Stories
Healthcare Facilities | Mar 4, 2021
Behavior mapping: Taking care of the caregivers through technology
Research suggests that the built environment may help reduce burnout.
Healthcare Facilities | Feb 25, 2021
The Weekly show, Feb 25, 2021: When healthcare designers become patients, and machine learning for building design
This week on The Weekly show, BD+C editors speak with AEC industry leaders from BK Facility Consulting, cove.tool, and HMC Architects about what two healthcare designers learned about the shortcomings—and happy surprises—of healthcare facilities in which they found themselves as patients, and how AEC firms can use machine learning to optimize design, cost, and sustainability, and prioritize efficiency protocols.
Market Data | Feb 24, 2021
2021 won’t be a growth year for construction spending, says latest JLL forecast
Predicts second-half improvement toward normalization next year.
Sponsored | Biophilic Design | Feb 19, 2021
Stantec & LIGHTGLASS Simulate Daylight in a Windowless Patient Space
Healthcare Facilities | Feb 18, 2021
The Weekly show, Feb 18, 2021: What patients want from healthcare facilities, and Post-COVID retail trends
This week on The Weekly show, BD+C editors speak with AEC industry leaders from JLL and Landini Associates about what patients want from healthcare facilities, based on JLL's recent survey of 4,015 patients, and making online sales work for a retail sector recovery.
Healthcare Facilities | Feb 5, 2021
Healthcare design in a post-COVID world
COVID-19’s spread exposed cracks in the healthcare sector, but also opportunities in this sector for AEC firms.
Healthcare Facilities | Feb 3, 2021
$545 million patient pavilion at Vassar Brothers Medical Center completes
CallisonRTKL designed the project.
Modular Building | Jan 26, 2021
Offsite manufacturing startup iBUILT positions itself to reduce commercial developers’ risks
iBUILT plans to double its production capacity this year, and usher in more technology and automation to the delivery process.
Healthcare Facilities | Jan 16, 2021
New patient pavilion is Poughkeepsie, N.Y.’s largest construction project to date
The pavilion includes a 66-room Emergency Department.
Healthcare Facilities | Jan 9, 2021
As mental healthcare is destigmatized, demand for treatment centers is rising
NBBJ is among the firms tapping into this trend.








