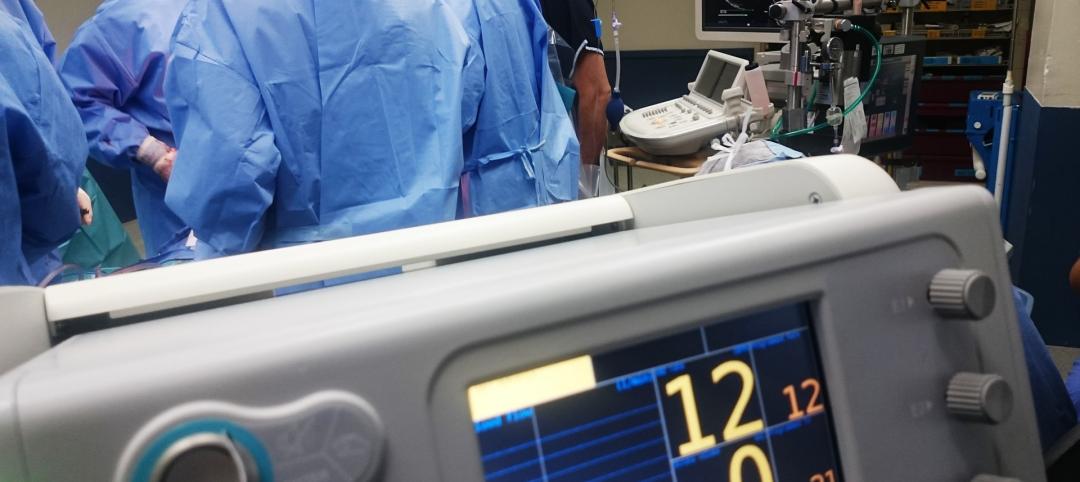The Orléans Health Hub is a new hospital in Ottawa, Ontario that was born from a desire to create a community-oriented place of care centered in health and sustained wellness. The 90,000-sf project is a first-of-its-kind delivery model that brings together seven distinct healthcare and community organizations under one roof for an accessible and integrated hub of outpatient services and care.
This “one-stop shop for health” makes coordination of services among care providers more efficient while also improving accessibility to care for Ottawa East, especially for those with multiple chronic diseases. The Hub serves as the new model of care, providing community outreach, support programs, and retail options all within the message of sustainable health and wellness.

A main goal of the project was to provide primary and secondary healthcare in the province that reconnects, regenerates, and redevelops a deeper relationship to the natural realm. The natural landscape of nearby Petrie Island informed the design approach to the development of an internal spine as a primary organizational elements for the Hub.

A system of trails connects to a nearby neighborhood and invites patients and the community to enjoy outdoor recreation. The reintroduction of long grass meadows and native plants help to re-naturalize the landscape. Additionally, the Hub features exterior wood cladding, structural mass timber, crafted wood corridors, and a living green wall
Opportunities for exchanges between partnering organizations at all levels were created within the planning process to maximize diversity of thought and to create an opportunity to learn from each other’s perspectives. A comprehensive service delivery model sets a new standard for delivery or care outside the traditional hospital setting.


Related Stories
Coronavirus | Jul 1, 2020
Are hospitals prepared for the next pandemic?
Caught off guard by COVID-19, healthcare systems take stock of the capacity and preparedness.
Healthcare Facilities | Jun 16, 2020
New facility in California homes in on behavioral health
This project went the extra mile to comply with the state’s design and construction regulations.
Coronavirus | Jun 12, 2020
BD+C launches 'The Weekly,' a streaming program for the design and construction industry
The first episode, now available on demand, features experts from Robins & Morton, Gensler, and FMI on the current state of the AEC market.
Healthcare Facilities | Jun 10, 2020
Istanbul opens biggest base-isolated hospital in the world
Cloud computing allowed complicated design to be completed in less than a year.
Healthcare Facilities | Jun 3, 2020
Jennifer Lawrence Cardiac Intensive Care Unit opens in Kentucky
The CICU is part of a larger redesign project for the entire hospital.
Coronavirus | May 22, 2020
COVID-19: Healthcare designers look to the future of medical facilities in light of coronavirus pandemic
The American College of Healthcare Architects (ACHA) has released the key findings of a survey of its members revealing their insights on the future of healthcare architecture and the role of design in the context of the COVID-19 healthcare crisis.
Healthcare Facilities | May 5, 2020
Holt Construction, U.S. Army Corps of Engineers complete temporary hospital in two weeks
The project is located in Paramus, N.J.
Coronavirus | Apr 26, 2020
PCL Construction rolls out portable coronavirus testing centers
The prefabricated boxes offer walk-up and drive-thru options.
Coronavirus | Apr 21, 2020
COVID-19 update: CallisonRTKL, Patriot, PODS, and USACE collaborate on repurposed containers for ACFs
CallisonRTKL and PODS collaborate on repurposed containers for ACFs
Coronavirus | Apr 14, 2020
COVID-19 alert: Missouri’s first Alternate Care Facility ready for coronavirus patients
Missouri’s first Alternate Care Facility ready for coronavirus patients
















