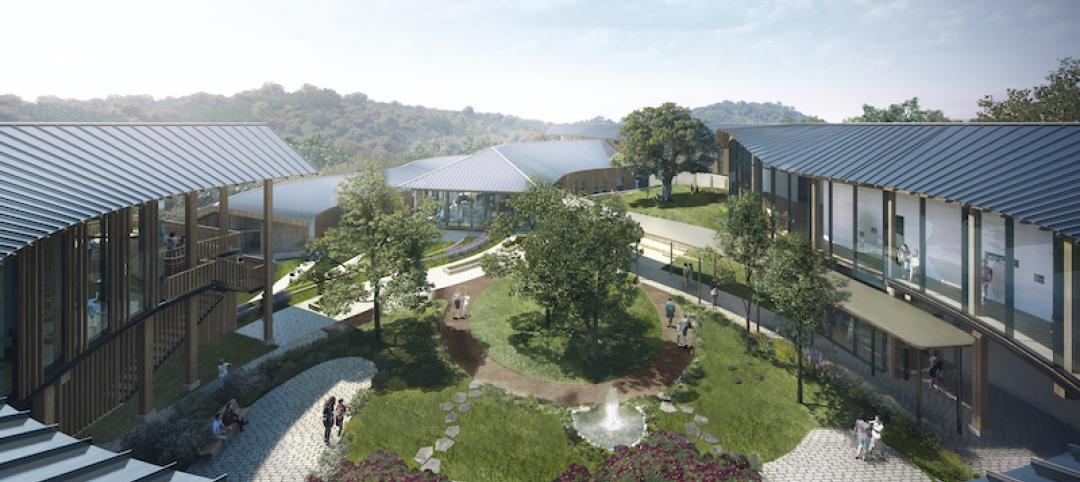The Orthopedic Associates of Hartford (OAH) recently announced plans for a 45,000-sf outpatient surgical center. Surgeons in the facility will perform shoulder, knee, and hip replacements; spine surgery; shoulder and knee arthroscopy; hand, wrist, elbow, foot, and ankle surgery; and interventional pain procedures to relieve pain and restore function.
The new center will replace the existing 15-year-old OAH surgical center. The new location is 40% larger and will allow surgeons to handle over 100 cases a day and, at capacity, up to 15,000 cases per year.
See Also: Outpatient clinics bring the VA closer to injured veterans
Designed by MBH ARCHITECTURE, the surgical center will include seven operating rooms and one procedure room. Each operating room is over 600 sf to accommodate the latest technology and robotic systems and to provide surgeons with more room to comfortably operate. These rooms feature the most advanced sterilization systems on the market. On the lower level there are approximately 25 rooms for doctors to see patients and a full service physical therapy center. Patients will have the ability to stay for up to 23 hours.
Floor-to-ceiling windows, stone walls, and soothing colors were used to increase patient comfort. Centria panels on the building’s exterior have built-in insulation and water drainage systems to help improve the building’s efficiency.
The facility is slated for a January 7, 2019 completion date with an official ribbon cutting ceremony in February.
Related Stories
Healthcare Facilities | Jan 9, 2021
As mental healthcare is destigmatized, demand for treatment centers is rising
NBBJ is among the firms tapping into this trend.
Giants 400 | Dec 16, 2020
Download a PDF of all 2020 Giants 400 Rankings
This 70-page PDF features AEC firm rankings across 51 building sectors, disciplines, and specialty services.
Healthcare Facilities | Dec 10, 2020
The Weekly show: The future of medical office buildings, and virtual internship programs
This week on The Weekly show, BD+C editors spoke with leaders from SMRT Architects and Engineers and Stantec about the future of medical office buildings, and virtual internship programs
Healthcare Facilities | Dec 4, 2020
What hospitals can learn from research labs
5 infection control principles used in high-containment facilities.
Giants 400 | Dec 3, 2020
2020 Science & Technology Facilities Giants: Top architecture, engineering, and construction firms in the S+T sector
HDR, Jacobs, and Turner head BD+C's rankings of the nation's largest science and technology (S+T) facilities sector architecture, engineering, and construction firms, as reported in the 2020 Giants 400 Report.
Giants 400 | Dec 3, 2020
2020 Healthcare Sector Giants: Top architecture, engineering, and construction firms in the U.S. healthcare facilities sector
HDR, Jacobs, and Turner top BD+C's rankings of the nation's largest healthcare facilities sector architecture, engineering, and construction firms, as reported in the 2020 Giants 400 Report.
Healthcare Facilities | Nov 23, 2020
HOK designs new cancer pavilion for Rutgers Cancer Institute of New Jersey
The project will be New Jersey’s first comprehensive cancer center.
AEC Tech | Nov 12, 2020
The Weekly show: Nvidia's Omniverse, AI for construction scheduling, COVID-19 signage
BD+C editors speak with experts from ALICE Technologies, Build Group, Hastings Architecture, Nvidia, and Woods Bagot on the November 12 episode of "The Weekly." The episode is available for viewing on demand.
Smart Buildings | Oct 26, 2020
World’s first smart building assessment and rating program released
The SPIRE Smart Building Program will help building owners and operators make better investment decisions, improve tenant satisfaction, and increase asset value.
Building Team Awards | Oct 22, 2020
Judging a book by its cover
The New York Presbyterian David H. Koch Center wins a Silver Award in BD+C’s 2020 Building Team Awards.

















