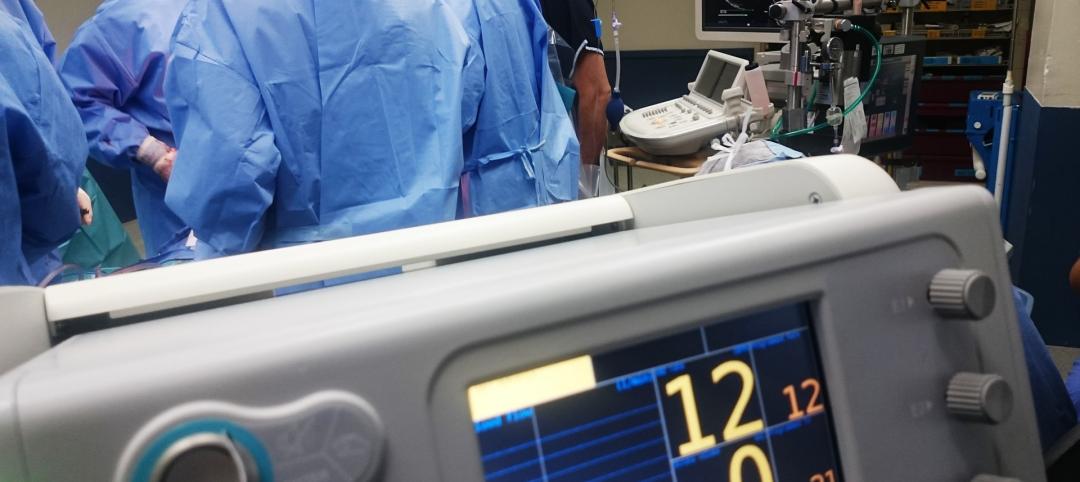The Orthopedic Associates of Hartford (OAH) recently announced plans for a 45,000-sf outpatient surgical center. Surgeons in the facility will perform shoulder, knee, and hip replacements; spine surgery; shoulder and knee arthroscopy; hand, wrist, elbow, foot, and ankle surgery; and interventional pain procedures to relieve pain and restore function.
The new center will replace the existing 15-year-old OAH surgical center. The new location is 40% larger and will allow surgeons to handle over 100 cases a day and, at capacity, up to 15,000 cases per year.
See Also: Outpatient clinics bring the VA closer to injured veterans
Designed by MBH ARCHITECTURE, the surgical center will include seven operating rooms and one procedure room. Each operating room is over 600 sf to accommodate the latest technology and robotic systems and to provide surgeons with more room to comfortably operate. These rooms feature the most advanced sterilization systems on the market. On the lower level there are approximately 25 rooms for doctors to see patients and a full service physical therapy center. Patients will have the ability to stay for up to 23 hours.
Floor-to-ceiling windows, stone walls, and soothing colors were used to increase patient comfort. Centria panels on the building’s exterior have built-in insulation and water drainage systems to help improve the building’s efficiency.
The facility is slated for a January 7, 2019 completion date with an official ribbon cutting ceremony in February.
Related Stories
Healthcare Facilities | Jul 16, 2020
University of California San Francisco selects HDR and Herzog & de Meuron to design new hospital
The hospital is part of UCSF’s academic medical center.
Coronavirus | Jul 1, 2020
Are hospitals prepared for the next pandemic?
Caught off guard by COVID-19, healthcare systems take stock of the capacity and preparedness.
Healthcare Facilities | Jun 16, 2020
New facility in California homes in on behavioral health
This project went the extra mile to comply with the state’s design and construction regulations.
Coronavirus | Jun 12, 2020
BD+C launches 'The Weekly,' a streaming program for the design and construction industry
The first episode, now available on demand, features experts from Robins & Morton, Gensler, and FMI on the current state of the AEC market.
Healthcare Facilities | Jun 10, 2020
Istanbul opens biggest base-isolated hospital in the world
Cloud computing allowed complicated design to be completed in less than a year.
Healthcare Facilities | Jun 3, 2020
Jennifer Lawrence Cardiac Intensive Care Unit opens in Kentucky
The CICU is part of a larger redesign project for the entire hospital.
Coronavirus | May 22, 2020
COVID-19: Healthcare designers look to the future of medical facilities in light of coronavirus pandemic
The American College of Healthcare Architects (ACHA) has released the key findings of a survey of its members revealing their insights on the future of healthcare architecture and the role of design in the context of the COVID-19 healthcare crisis.
Healthcare Facilities | May 5, 2020
Holt Construction, U.S. Army Corps of Engineers complete temporary hospital in two weeks
The project is located in Paramus, N.J.
Coronavirus | Apr 26, 2020
PCL Construction rolls out portable coronavirus testing centers
The prefabricated boxes offer walk-up and drive-thru options.
Coronavirus | Apr 21, 2020
COVID-19 update: CallisonRTKL, Patriot, PODS, and USACE collaborate on repurposed containers for ACFs
CallisonRTKL and PODS collaborate on repurposed containers for ACFs
















