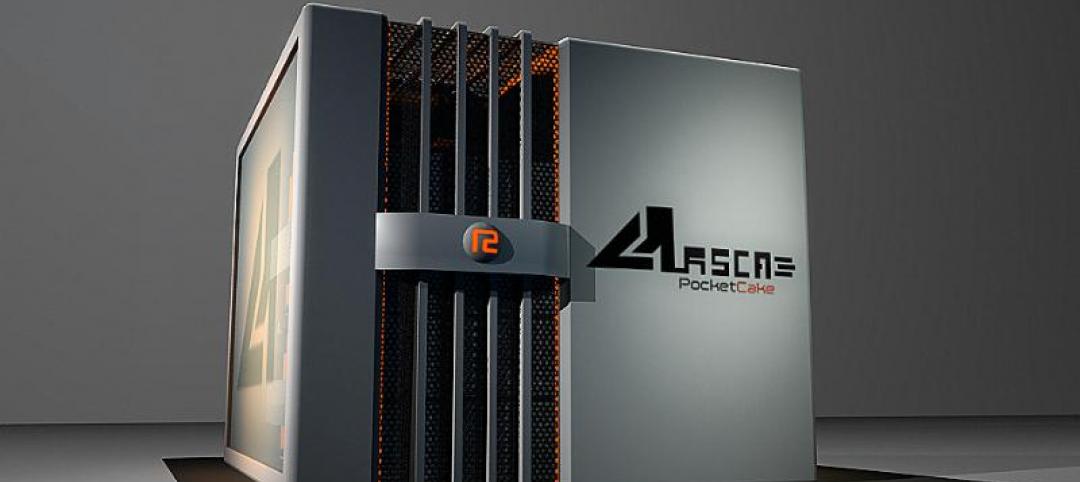Transwestern Development Co. has acquired a 0.56-acre site and a 1.6-acre site in Austin, Texas with the intention to build two micro-unit communities. The communities will be the second and third micro-unit developments for the company in Downtown Austin.
The 1.6-acre site, located between East Third and East Fourth Streets on Waller Creek, is dubbed Block 36 and will include 263 units and a 3,000-sf restaurant space on the ground floor.
Block 36 will comprise primarily studio units with 14% of the community slated for two-bedroom units. Apartments will average 443 sf and include Murphy and platform beds, hideaway kitchen modules, convertible coffee/dining/bar tables, modular furniture, 10-foot ceiling heights, and stainless steel, Energy Star-certified appliances.
See Also: U.S. multifamily market stays strong into 4th quarter 2019
The community will feature amenities such as a resort-style pool, bike storage, a fitness center, a clubroom and business lounge, and an elevated courtyard with fire pits, grills, and outdoor seating.
Block 36 broke ground in January of 2019 with delivery in the first half of 2020. Wilder Belshaw is the project’s architect.
 Block 36. Rendering: Wilder Belshaw Architects / Transwestern.
Block 36. Rendering: Wilder Belshaw Architects / Transwestern.
Transwestern’s third micro-unit development in Austin will rise at the 0.56-acre site acquired by the company in late 2019. Located at 817 W. 12th St., the development will include 147 units and 3,600 sf of retail space on the ground floor.
The West 12th Street project will consist of studio, one-, and two-bedroom units that average 444 sf. Like Block 36, this development’s units will feature Murphy and platform beds, hideaway kitchen modules, and convertible coffee/dining/bar tables. The community will have a resident clubhouse, pool, bike storage, laundry facilities, courtyard, and fitness center.
The project is slated to break ground in the second half of 2020 with delivery in 2022. Both projects will fill a gap in Austin’s rental market for those who wish to live in the city for under $1,500 a month. They will join the Indie, Transwestern’s first micro-unit development in Austin, in offering better value for Austin renters seeking a premium product in a compact space.
Related Stories
| Mar 12, 2014
14 new ideas for doors and door hardware
From a high-tech classroom lockdown system to an impact-resistant wide-stile door line, BD+C editors present a collection of door and door hardware innovations.
| Feb 27, 2014
PocketCake lunches CPU designed for virtual reality simulations
The company's Virtual Reality Simulation Converter Assembly is three times more powerful than the average high-performance computer and allows for up to eight people to experience a virtual reality simulation at the same time.
| Feb 20, 2014
5 myths about cross laminated timber
A CLT expert clears up several common misconceptions and myths surrounding the use of wood as a building material.
| Feb 14, 2014
Must see: Developer stacks shipping containers atop grain silos to create student housing tower
Mill Junction will house up to 370 students and is supported by 50-year-old grain silos.
| Feb 14, 2014
Crowdsourced Placemaking: How people will help shape architecture
The rise of mobile devices and social media, coupled with the use of advanced survey tools and interactive mapping apps, has created a powerful conduit through which Building Teams can capture real-time data on the public. For the first time, the masses can have a real say in how the built environment around them is formed—that is, if Building Teams are willing to listen.
| Feb 5, 2014
7 towers that define the 'skinny skyscraper' boom [slideshow]
Recent advancements in structural design, combined with the loosening of density and zoning requirements, has opened the door for the so-called "superslim skyscraper."
| Feb 4, 2014
Must see: Student housing complex made with recycled shipping containers
Architect Christian Salvati's new structure is just the first step in bringing shipping container construction to New Haven, Conn.
| Jan 29, 2014
Historic church will be part of new condo building in D.C.
Sorg Architects unveiled a design scheme for 40 condos in a six-story building, which will wrap around an existing historic church, and will itself contain four residential units.
| Jan 28, 2014
First Look: BIG's Honeycomb building for Bahamas resort [slideshow]
BIG + HKS + MDA have unveiled the design for the new Honeycomb building and adjacent plaza in The Bahamas – a 175,000-sf residential facility with a private pool on each balcony.
| Jan 28, 2014
2014 predictions for skyscraper construction: More twisting towers, mega-tall projects, and 'superslim' designs
Experts from the Council on Tall Buildings and Urban Habitat release their 2014 construction forecast for the worldwide high-rise industry.
















