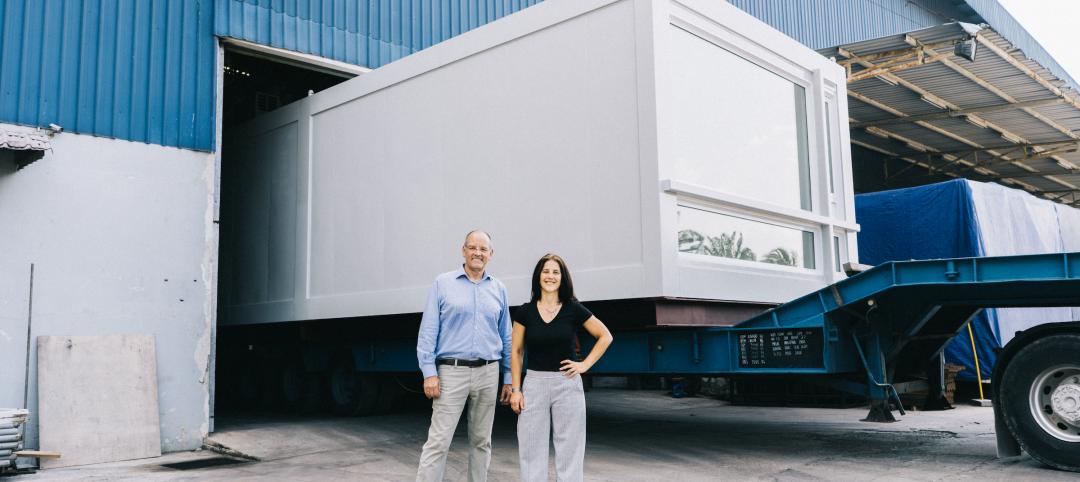A public/private partnership will fund a four-story, 213,000 sf apartment complex on Purdue University Fort Wayne’s (PFW’s) North Campus in Fort Wayne, Indiana. The P3 entity was formed exclusively for this property. The student housing complex will offer 600 beds across 176 units, with nearly half reserved for university-contracted students while the rest will be available to other area students for direct leasing.
The project will add badly needed housing to the campus. PFW’s student housing has been at full capacity for six consecutive fall semesters, with nearly 1,600 students housed at the start of the 2023-24 academic year—an increase of nearly 21% from the previous year. Housing options will include studios to four-bedroom units.
“The dynamics of the Purdue Fort Wayne campus have changed dramatically during the past few years,” said Chancellor Ron Elsenbaumer. “The university is focused on bringing more people to the area to help fill the employee pipeline. Student housing is an essential component of that strategy. Having sufficient on-campus housing to meet the growing demand is also critical to our ability to create the residential campus environment our students and their families have come to expect.”
The complex, designed to have minimal impact on the surrounding neighborhood, will include a generous public drop-off area for campus shuttles and rideshares, as well as strategic parking placement with over 450 spaces to complement multiple pedestrian connections. Outdoor amenities include a hammock farm, green spaces, sand volleyball and basketball courts, grilling areas, and fire pits. Inside, shared spaces include: a convenience store, fitness center, gaming room, quiet study spaces, lounges, reception area, and leasing office.
The project emphasizes sustainability, incorporating energy-efficient appliances and lighting, water conservation measures, native landscaping, stormwater treatment, and construction waste management strategies. Preliminary work on the $90-$100 million project is slated to begin in October, with completion targeted for the fall 2026 semester.
Owner and/or developer: Gilbane Development Company
Design architect: Progressive AE
Architect of record: Progressive AE
MEP engineer: Progressive AE
Structural engineer: Progressive AE
General contractor: American Village Builders (AVB)
CM Agent: Gilbane Building Company
Related Stories
Multifamily Housing | May 16, 2023
Legislators aim to make office-to-housing conversions easier
Lawmakers around the country are looking for ways to spur conversions of office space to residential use.cSuch projects come with challenges such as inadequate plumbing, not enough exterior-facing windows, and footprints that don’t easily lend themselves to residential use. These conditions raise the cost for developers.
Multifamily Housing | Apr 27, 2023
Watch: Specifying materials in multifamily housing projects
A trio of multifamily housing experts discusses trends in materials in their latest developments. Topics include the need to balance aesthetics and durability, the advantages of textured materials, and the benefits of biophilia.
Contractors | Apr 10, 2023
What makes prefabrication work? Factors every construction project should consider
There are many factors requiring careful consideration when determining whether a project is a good fit for prefabrication. JE Dunn’s Brian Burkett breaks down the most important considerations.
Multifamily Housing | Mar 24, 2023
Multifamily developers offering new car-free projects in car-centric cities
Cities in the South and Southwest have eased zoning rules with parking space mandates in recent years to allow developers to build new housing with less parking.
Building Tech | Mar 14, 2023
Reaping the benefits of offsite construction, with ICC's Ryan Colker
Ryan Colker, VP of Innovation at the International Code Council, discusses how municipal regulations and inspections are keeping up with the expansion of off-site manufacturing for commercial construction. Colker speaks with BD+C's John Caulfield.
Student Housing | Mar 13, 2023
University of Oklahoma, Missouri S&T add storm-safe spaces in student housing buildings for tornado protection
More universities are incorporating reinforced rooms in student housing designs to provide an extra layer of protection for students. Storm shelters have been included in recent KWK Architects-designed university projects in the Great Plains where there is a high incidence of tornadoes. Projects include Headington and Dunham Residential Colleges at the University of Oklahoma and the University Commons residential complex at Missouri S&T.
Student Housing | Mar 5, 2023
Calif. governor Gavin Newsom seeks to reform environmental law used to block student housing
California Gov. Gavin Newsom wants to reform a landmark state environmental law that he says was weaponized by wealthy homeowners to block badly needed housing for students at the University of California, Berkeley.
Green Renovation | Mar 5, 2023
Dept. of Energy offers $22 million for energy efficiency and building electrification upgrades
The Buildings Upgrade Prize (Buildings UP) sponsored by the U.S. Department of Energy is offering more than $22 million in cash prizes and technical assistance to teams across America. Prize recipients will be selected based on their ideas to accelerate widespread, equitable energy efficiency and building electrification upgrades.
Multifamily Housing | Mar 1, 2023
Multifamily construction startup Cassette takes a different approach to modular building
Prefabricated modular design and construction have made notable inroads into such sectors as industrial, residential, hospitality and, more recently, office and healthcare. But Dafna Kaplan thinks that what’s held back the modular building industry from even greater market penetration has been suppliers’ insistence that they do everything: design, manufacture, logistics, land prep, assembly, even onsite construction. Kaplan is CEO and Founder of Cassette, a Los Angeles-based modular building startup.
Multifamily Housing | Feb 11, 2023
8 Gold and Platinum multifamily projects from the NAHB's BALA Awards
This year's top BALA multifamily winners showcase leading design trends, judged by eight industry professionals from across the country.

















