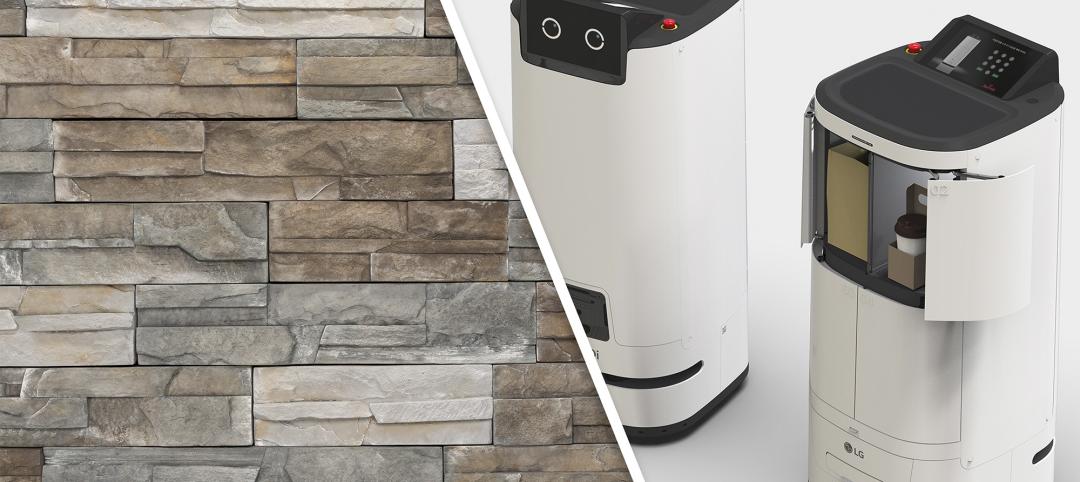A public/private partnership will fund a four-story, 213,000 sf apartment complex on Purdue University Fort Wayne’s (PFW’s) North Campus in Fort Wayne, Indiana. The P3 entity was formed exclusively for this property. The student housing complex will offer 600 beds across 176 units, with nearly half reserved for university-contracted students while the rest will be available to other area students for direct leasing.
The project will add badly needed housing to the campus. PFW’s student housing has been at full capacity for six consecutive fall semesters, with nearly 1,600 students housed at the start of the 2023-24 academic year—an increase of nearly 21% from the previous year. Housing options will include studios to four-bedroom units.
“The dynamics of the Purdue Fort Wayne campus have changed dramatically during the past few years,” said Chancellor Ron Elsenbaumer. “The university is focused on bringing more people to the area to help fill the employee pipeline. Student housing is an essential component of that strategy. Having sufficient on-campus housing to meet the growing demand is also critical to our ability to create the residential campus environment our students and their families have come to expect.”
The complex, designed to have minimal impact on the surrounding neighborhood, will include a generous public drop-off area for campus shuttles and rideshares, as well as strategic parking placement with over 450 spaces to complement multiple pedestrian connections. Outdoor amenities include a hammock farm, green spaces, sand volleyball and basketball courts, grilling areas, and fire pits. Inside, shared spaces include: a convenience store, fitness center, gaming room, quiet study spaces, lounges, reception area, and leasing office.
The project emphasizes sustainability, incorporating energy-efficient appliances and lighting, water conservation measures, native landscaping, stormwater treatment, and construction waste management strategies. Preliminary work on the $90-$100 million project is slated to begin in October, with completion targeted for the fall 2026 semester.
Owner and/or developer: Gilbane Development Company
Design architect: Progressive AE
Architect of record: Progressive AE
MEP engineer: Progressive AE
Structural engineer: Progressive AE
General contractor: American Village Builders (AVB)
CM Agent: Gilbane Building Company
Related Stories
MFPRO+ News | Oct 22, 2024
Project financing tempers robust demand for multifamily housing
AEC Giants with multifamily practices report that the sector has been struggling over the past year, despite the high demand for housing, especially affordable products.
Higher Education | Oct 14, 2024
Higher education design for the first-gen college student
In this Design Collaborative blog, Yogen Solanki, Assoc. AIA, shares how architecture and design can help higher education institutions address some of the challenges faced by first-generation students.
Student Housing | Oct 9, 2024
University of Maryland begins work on $148 million graduate student housing development
The University of Maryland, in partnership with Campus Apartments and Mosaic Development Partners, has broken ground on a $148.75 million graduate student housing project on the university’s flagship College Park campus. The project will add 741 beds in 465 fully furnished apartments.
Student Housing | Sep 17, 2024
Student housing market stays strong in summer 2024
As the summer season winds down, student housing performance remains strong. Preleasing for Yardi 200 schools rose to 89.2% in July 2024, falling just slightly behind the same period last year.
Resiliency | Sep 3, 2024
Phius introduces retrofit standard for more resilient buildings
Phius recently released, REVIVE 2024, a retrofit standard for more resilient buildings. The standard focuses on resilience against grid outages by ensuring structures remain habitable for at least a week during extreme weather events.
Adaptive Reuse | Aug 22, 2024
6 key fire and life safety considerations for office-to-residential conversions
Office-to-residential conversions may be fraught with fire and life safety challenges, from egress requirements to fire protection system gaps. Here are six important considerations to consider.
Modular Building | Aug 13, 2024
Strategies for attainable housing design with modular construction
Urban, market-rate housing that lower-income workers can actually afford is one of our country’s biggest needs. For multifamily designers, this challenge presents several opportunities for creating housing that workers can afford on their salaries.
Student Housing | Jul 31, 2024
The University of Michigan addresses a decades-long student housing shortage with a new housing-dining facility
The University of Michigan has faced a decades-long shortage of on-campus student housing. In a couple of years, the situation should significantly improve with the addition of a new residential community on Central Campus in Ann Arbor, Mich. The University of Michigan has engaged American Campus Communities in a public-private partnership to lead the development of the environmentally sustainable living-learning student community.
Products and Materials | Jul 31, 2024
Top building products for July 2024
BD+C Editors break down July's top 15 building products, from Façades by Design to Schweiss Doors's Strap Latch bifold door.
Vertical Transportation | Jul 12, 2024
Elevator regulations responsible for some of ballooning multifamily costs
Codes and regulations for elevators in the United States are a key factor in inflating costs of multifamily development, argues a guest columnist in the New York Times.


















