The design for the new 200-meter, 54-story Jardins de l’Arche Tower has been unveiled by Ateliers 2/3/4/. The tower will rise in Nanterre La defense, Paris and comprise 65,000 sm across three sliding, superimposed volumes.
The first volume will provide 15,000 sm of office space while the second and third volumes will contain 700 hotel rooms. However, these rooms will be split between three different hotel complexes.
The second volume will comprise 300 rooms operating under the Holiday Inn brand. The third volume will have 400 rooms total, split evenly between the Staybridge Suits and Crowne Plaza brands. The Staybridge Suites hotel will have the bottom 200 floors in the volume while the Crowne Plaza occupies the top 200. Each hotel has its own double height lobby at each volume interface that is extended by a garden terrace overlooking the city.
A belvedere sits atop the three volumes providing views of the surrounding city and is open to the general public or can be booked for private events. Other amenities include a conference center, swimming pool, panoramic restaurant, fabrication lab, and fitness center.
The tower, scheduled for completion in 2022, is hoping to achieve LEED Gold certification and BREEAM Excellent.
Video: ©Agence Martingale
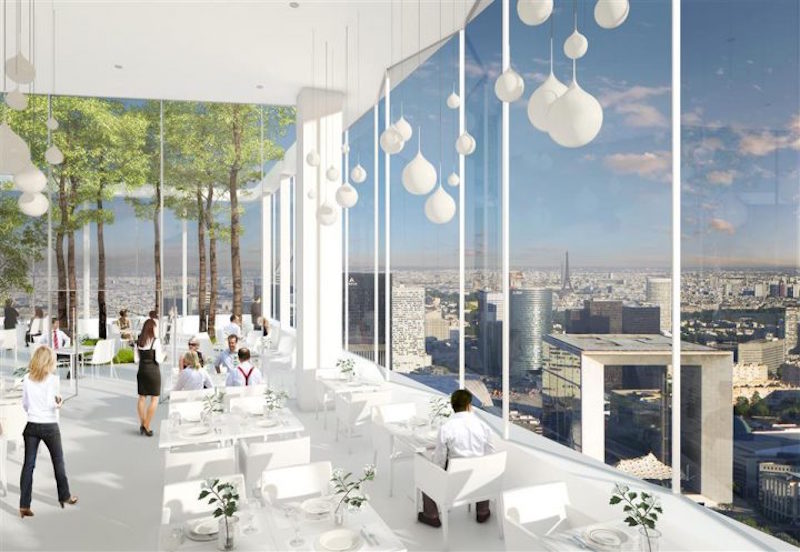 Rendering: ©Ateliers 2/3/4/
Rendering: ©Ateliers 2/3/4/
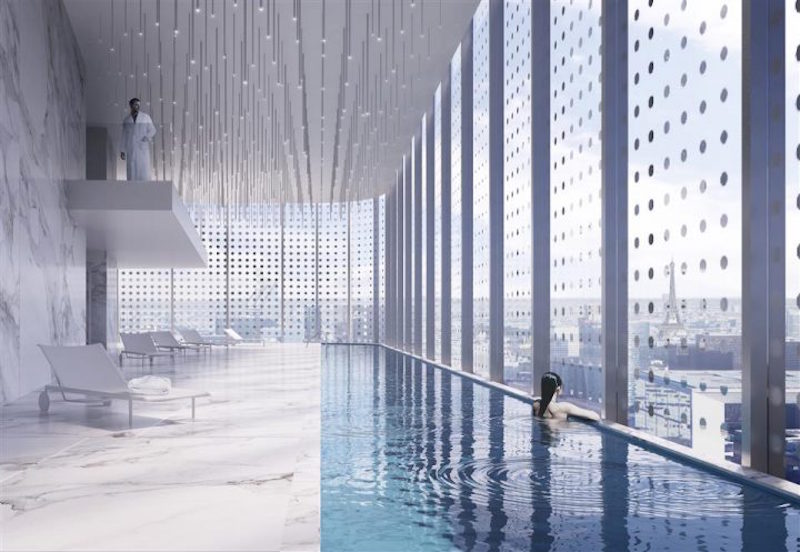 Rendering: ©Ateliers 2/3/4/
Rendering: ©Ateliers 2/3/4/
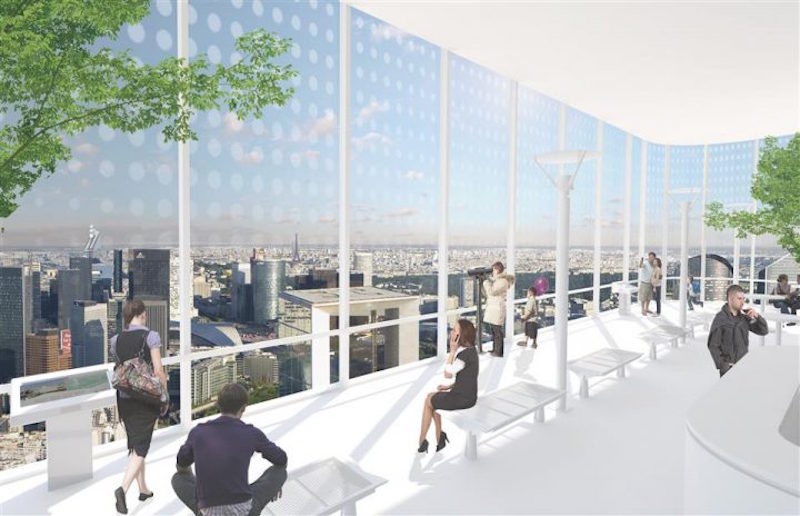 Rendering: ©Ateliers 2/3/4/
Rendering: ©Ateliers 2/3/4/
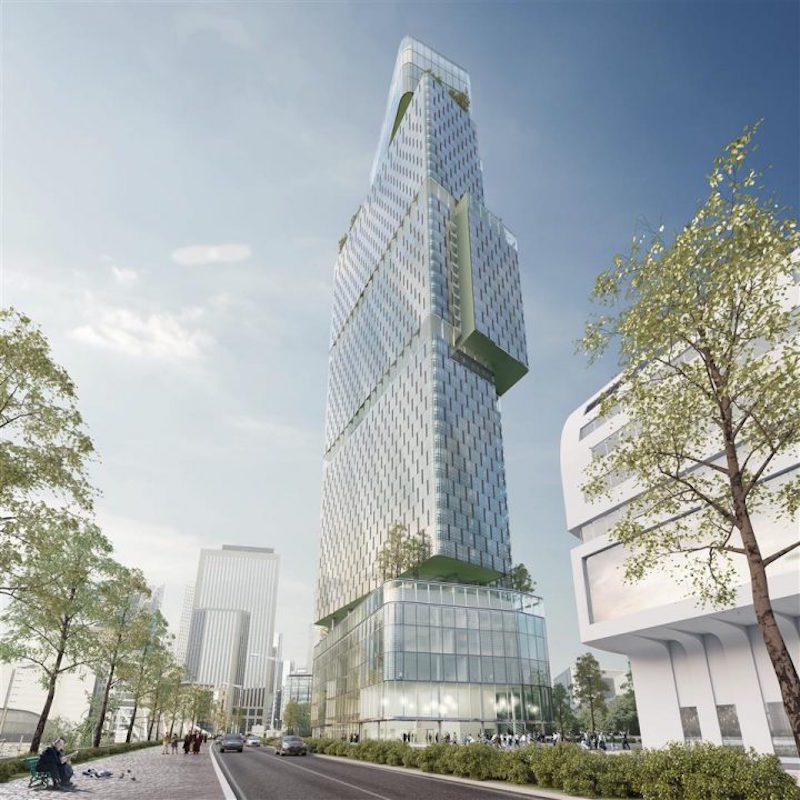 Rendering: ©Ateliers 2/3/4/
Rendering: ©Ateliers 2/3/4/
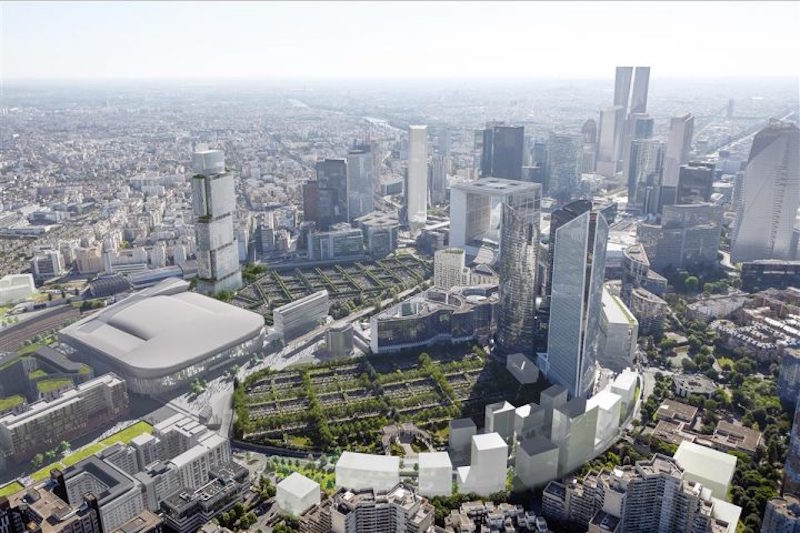 Rendering: ©Ateliers 2/3/4/
Rendering: ©Ateliers 2/3/4/
Related Stories
High-rise Construction | Jun 28, 2016
CTBUH names winners and finalists for 2016 Tall Building Awards
Eight winners were named in five categories that recognized tall buildings, urban habitats, innovation, performance, and decade-long excellence.
High-rise Construction | Jun 15, 2016
WilkinsonEyre designs diamond-patterned Bay Park Centre for Toronto
A sloping plaza with trees, grass, and gardens connects the two downtown towers.
Sponsored | High-rise Construction | Jun 13, 2016
Marilyn Monroe’ tower adds curves to the Toronto skyline
Made of glass, concrete, and steel, the 56-story tower has been dubbed the "Marilyn Monroe" because of its curving lines.
High-rise Construction | Jun 7, 2016
Gensler’s Gateway Tower picks up where Calatrava's Chicago Spire left off
A new 2,000-foot tower has been proposed for a site that is currently a non-monument to an abandoned plan.
Codes and Standards | May 25, 2016
LEED Dynamic is worth the effort, says commercial real estate executive
San Diego office tower is California’s first office building to receive LEED Dynamic plaque in recertification.
Building Team Awards | May 20, 2016
Pittsburgh's Tower at PNC Plaza raises the bar on high-rise greenness
The Building Team designed the 800,000-sf tower to use 50% less energy than a comparable building. A 1,200-sf mockup allowed the team to test for efficiency, functionality, and potential impact on the building’s occupants.
High-rise Construction | May 17, 2016
Foster + Partners-designed towers approved as part of massive neighborhood redevelopment in San Francisco
One of Oceanwide Center’s buildings will be the city’s second tallest.
Green | May 16, 2016
Development team picked for largest Passive House project in North America
The 24-story curved building would be 70% more efficient than comparable housing in New York City.
High-rise Construction | May 2, 2016
UPDATED* Construction to begin this summer in Chicago on Studio Gang’s Vista Tower
The 1,186-foot tower will be the third-tallest building in the city.
Wood | Apr 29, 2016
Anders Berensson Architects designs 40-story wooden skyscraper for Stockholm
The structure, which will be made entirely out of cross-laminated timber, will rise 436 feet into the air, making it Stockholm’s tallest building.















