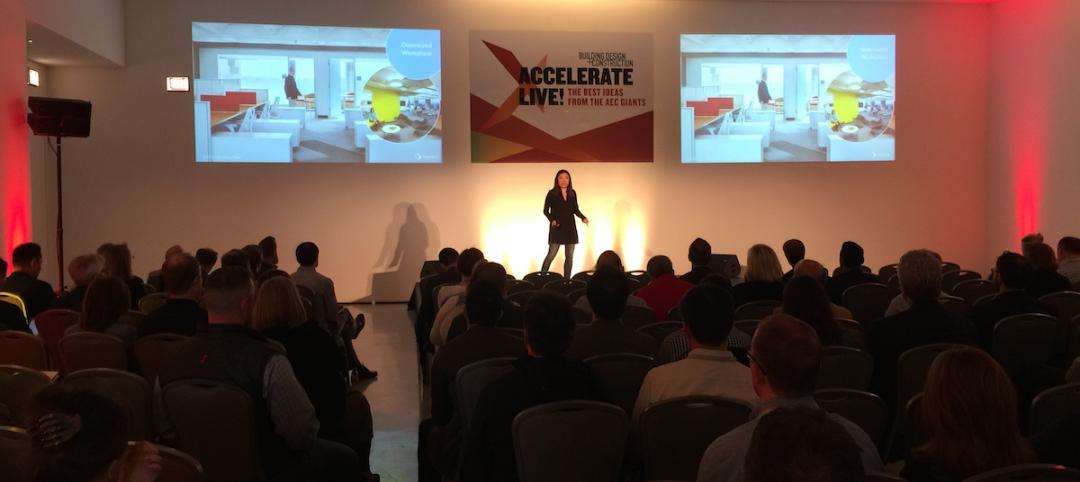The growth of the Passive House standard in the U.S. has been slow, but it could still produce significant influence, according to a recent panel of industry experts.
That group is looking to expand the standard beyond single-family houses to projects like schools, hospitals and high-rise towers, according to a Construction Dive report. Today, there is roughly 475,000 sf of certified Passive House project square footage in the U.S., including 16 multifamily projects, seven commercial buildings, and one school, in addition to 111 single-family homes.
Passive House Institute U.S. (PHIUS) wants to expand acceptance of the standard in the commercial and institutional markets. As more buildings achieve certification, they provide proof-of-concept and data that can inform design decisions and influence new codes and regulations, and thereby create momentum for the standard.
Local governments will be able to collect the data from new Passive House buildings and help inform decision-makers in the built community about how the standard achieves results in sustainability. Optimistically, Passive House could thus have a larger influence than might be expected from just looking at the number of certifications.
Related Stories
Sustainability | Sep 13, 2018
Under-development solar panels snap together and turn waste heat into hot water
The project is being developed at Brunel University London.
Sustainability | Sep 10, 2018
At Penn State, sustainability is more than a goal
The university, encompassing 13 colleges and 24 campuses, adheres to protocols established by the UN.
Green | Aug 15, 2018
What if your neighborhood could make you healthier?
The WELL Community Standard equips planners to build health promotion into the very fabric of neighborhoods.
Energy | Aug 6, 2018
Will California lead the way to energy independence?
The architecture, engineering, and construction industry will have to make major adjustments in the years ahead now that many state, city and local governments are getting serious about creating a carbon neutral buildings sector.
Multifamily Housing | Jun 27, 2018
To take on climate change, go passive
If you haven’t looked seriously at “passive house” design and construction, you should.
Accelerate Live! | Jun 24, 2018
Watch all 19 Accelerate Live! talks on demand
BD+C’s second annual Accelerate Live! AEC innovation conference (May 10, 2018, Chicago) featured talks on AI for construction scheduling, regenerative design, the micro-buildings movement, post-occupancy evaluation, predictive visual data analytics, digital fabrication, and more. Take in all 19 talks on demand.
Sustainability | Jun 13, 2018
Largest Passive House office building in the U.S. will be built in Chicago’s West Loop
Solomon Cordwell Buenz is designing the building.
| Jun 11, 2018
Accelerate Live! talk: Regenerative design — When sustainability is not enough
In this 15-minute talk at BD+C’s Accelerate Live! conference (May 10, 2018, Chicago), HMC’s Eric Carbonnier poses the question: What if buildings could actually rejuvenate ecosystems?
| May 30, 2018
Accelerate Live! talk: T3 mass timber office buildings
In this 15-minute talk at BD+C’s Accelerate Live! conference (May 10, 2018, Chicago), architect and mass timber design expert Steve Cavanaugh tells the story behind the nation’s newest—and largest—mass timber building: T3 in Minneapolis.
Sustainability | May 16, 2018
Sustainability is dead: Regenerative architecture is the new green
Is sustainability a model that our culture should adopt and promote knowing that the bucket will one day be empty?















