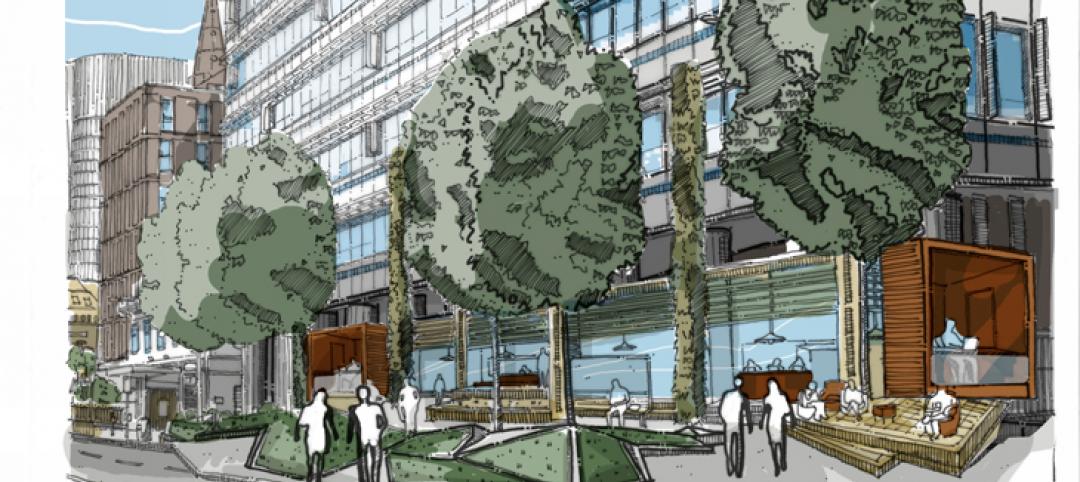Paul Matt, chairman of MATT Construction, a general contracting firm in Newport Beach, Calif., he cofounded in 1991, died peacefully on June 30 at the age of 85. He had been battling non-Hodgkin’s lymphoma.
Under his leadership, MATT Construction has been involved in the building of numerous projects that have become recognizable landmarks in and around Los Angeles. These include The Petersen Automotive Museum, the Broad Contemporary Art Museum, Annenberg Retreat at Sunnylands, the Skirball Cultural Center, and the restorations of the Wilshire Boulevard Temple the Hollywood Bowl.
“All of us at MATT take great solace that he lived to see his dream fully realized: building a company of great builders and great people. We will proudly carry on his legacy,” says Steve Matt, Paul Matt’s son and CEO of MATT Construction. Steve Matt is one of three children who survive their father, along with Paul Matt’s second wife Cathy, four brothers, one sister, and 11 grandchildren.
Having earned a structural engineering degree from Oregon Institute of Technology, Matt began his career in construction working as a welder on the Dalles Dam in Oregon. He later became a surveyor for the George A. Fuller Company, and in 1962 was promoted to project superintendent on the construction of the Salk Institute in San Diego, designed by architect Louis Kahn.
 Paul Matt at his desk as a project superintendent in the 1960s for George A. Fuller Company. Image: Courtesy MATT Construction.
Paul Matt at his desk as a project superintendent in the 1960s for George A. Fuller Company. Image: Courtesy MATT Construction.
Prior to launching MATT Construction with his son Steve and brother Alan, Paul Matt was a senior executive and board member with the general contracting firm C.L. Peck.
Matt lived to see his company expand to 250 employees and more than $500 million in annual revenue. His career encompassed more than 450 buildings.
“Twenty years ago when I began working at MATT, I was trying to understand what my role would be,” recalls Marvin Wheat, MATT Construction’s president. “Paul told me ‘You can contribute to growing the company in any way you like as long as you’re not worried about who gets the credit.’ Paul always showed me how powerful it is to be a selfless team player.”

Paul Matt (left), with brother Alan and son Steve. They cofounded MATT Construction in 1991. Image: MATT Construction.
Related Stories
| Jan 8, 2015
The future of alternative work spaces: open-access markets, co-working, and in-between spaces
During the past five years, people have begun to actively seek out third places not just to get a day’s work done, but to develop businesses of a new kind and establish themselves as part of a real-time conversation of diverse entrepreneurs, writes Gensler's Shawn Gehle.
Smart Buildings | Jan 7, 2015
NIBS report: Small commercial buildings offer huge energy efficiency retrofit opportunities
The report identifies several barriers to investment in such retrofits, such as the costs and complexity associated with relatively small loan sizes, and issues many small-building owners have in understanding and trusting predicted retrofit outcomes.
| Jan 7, 2015
University of Chicago releases proposed sites for Obama library bid
There are two proposed sites for the plan, both owned by the Chicago Park District in Chicago’s South Side, near the university’s campus in Hyde Park, according to the Chicago Sun-Times.
| Jan 7, 2015
4 audacious projects that could transform Houston
Converting the Astrodome to an urban farm and public park is one of the proposals on the table in Houston, according to news site Houston CultureMap.
| Jan 7, 2015
How you can help improve the way building information is shared
PDFs are the de facto format for digital construction documentation. Yet, there is no set standard for how to produce PDFs for a project, writes Skanska's Kyle Hughes.
Smart Buildings | Jan 7, 2015
Best practices for urban infill development: Embrace the region's character, master the pedestrian experience
If an urban building isn’t grounded in the local region’s character, it will end up feeling generic and out-of-place. To do urban infill the right way, it’s essential to slow down and pay proper attention to the context of an urban environment, writes GS&P's Joe Bucher.
| Jan 6, 2015
Construction permits exceeded $2 billion in Minneapolis in 2014
Two major projects—a new stadium for the Minnesota Vikings NFL team and the city’s Downtown East redevelopment—accounted for about half of the total worth of the permits issued.
| Jan 6, 2015
Snøhetta unveils design proposal of the Barack Obama Presidential Center Library for the University of Hawaii
The plan by Snøhetta and WCIT Architecture features a building that appears square from the outside, but opens at one corner into a rounded courtyard with a pool, Dezeen reports.
| Jan 5, 2015
Another billionaire sports club owner plans to build a football stadium in Los Angeles
Kroenke Group is the latest in a series of high-profile investors that want to bring back pro football to the City of Lights.
| Jan 5, 2015
Beyond training: How locker rooms are becoming more like living rooms
Despite having common elements—lockers for personal gear and high-quality sound systems—the real challenge when designing locker rooms is creating a space that reflects the attitude of the team, writes SRG Partnership's Aaron Pleskac.

















