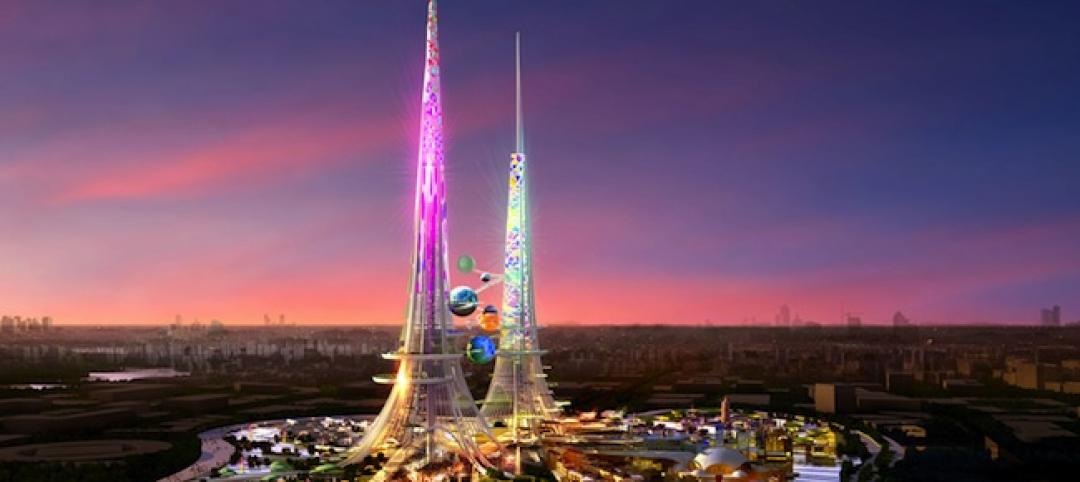While many cities around the United States and around the world are beginning to impose rules and regulations for newly constructed buildings in terms of incorporating solar power systems and panels on the roof, a proposed building in Melbourne is taking things a step further. Sol Invictus Tower, a proposed 60-story, 520-unit residential skyscraper would include solar cells in its façade and store the captured energy in Tesla-like batteries, The Sydney Morning Herald reports.
Compared to putting solar panels on the roof alone, integrating them into the façade would increase the surface area capable of harnessing the sun’s energy by an enormous amount. The ultimate goal is to allow the building to be completely off the grid in terms of electricity; a bit of an ambitious goal, even according to the designers themselves, but one they are pursuing nonetheless.
The high-rise has been designed with a curved exterior meant to capture the sun’s movement from east to west throughout the day. The resulting design is one that is functional, but elegant in terms of aesthetics, as well.
In an effort to get the building to be as self-sufficient as possible in terms of its energy requirements, solar materials are being sourced from China, wind turbines will be fitted on the roof, double-glazed glass will be used, and low-energy LED lighting will be included throughout.
Overall, the façade is expected to include around 3000 sm of solar panels with an additional 300 sm of panels added to the roof. Currently, the design for Sol Invictus Tower would provide more than 50 percent of the tower’s base load power, but technological advances over the next two years, before construction beings, are expected to increase that percentage.
The apartment building will offer a mix of one-, two-, and three-bedroom apartments in addition to public and private amenities such as a childcare center and a medical center.
ICR Property Group is the developer for the project.
Related Stories
| Jun 17, 2014
World's tallest pair of towers to serve as 'environmental catalyst' for China
The Phoenix Towers are expected to reach 1 km, the same height as Adrian Smith and Gordon Gill's Kingdom Tower, but would set a record for multiple towers in one development.
| Jun 6, 2014
KPF, Kevin Roche unveil design for 51-story Hudson Yards tower in NYC [slideshow]
Related Companies and Oxford Properties Group are teaming to develop Fifty Five Hudson Yards, the latest addition to the commercial office tower collection in the 28-acre Hudson Yards development—the largest private real estate development in the history of the U.S.
| Jun 3, 2014
Libeskind's latest skyscraper breaks ground in the Philippines
The Century Spire, Daniel Libeskind's latest project, has just broken ground in Century City, southwest of Manila. It is meant to accommodate apartments and offices.
| May 29, 2014
Wood advocacy groups release 'lessons learned' report on tall wood buildings
The wood-industry advocacy group reThink Wood has released "Summary Report: Survey of International Tall Wood Buildings," with informatino from 10 mid-rise projects in Europe, Australia, and Canada.
| May 29, 2014
Five finalists, including SOM and Zaha Hadid, chosen in competition for Sweden's tallest skyscraper
In Sernecke's competition to design Sweden's tallest skyscraper, five finalists have been selected: Manuelle Gautrand Architects, Ian Simpson Architects, SOM, Wingårdhs Arkitektkontor, and Zaha Hadid Architects.
| May 28, 2014
KPF's dual towers in Turkey will incorporate motifs, symbols of Ottoman Empire
The two-building headquarters for Turkey’s largest and oldest financial institution, Ziraat Bank, is inspired by the country’s cultural heritage.
| May 20, 2014
Kinetic Architecture: New book explores innovations in active façades
The book, co-authored by Arup's Russell Fortmeyer, illustrates the various ways architects, consultants, and engineers approach energy and comfort by manipulating air, water, and light through the layers of passive and active building envelope systems.
| May 2, 2014
Norwegian modular project set to be world's tallest timber-frame apartment building [slideshow]
A 14-story luxury apartment block in central Bergen, Norway, will be the world's tallest timber-framed multifamily project, at 49 meters (160 feet).
| May 1, 2014
Chinese spec 'world's fastest' elevators for supertall project
Hitachi Elevator Co. will build and install 95 elevators—including two that the manufacturer labels as the "world's fastest"—for the Kohn Pedersen Fox-designed Guangzhou CTF Finance Center.
Smart Buildings | Apr 28, 2014
Cities Alive: Arup report examines latest trends in urban green spaces
From vertical farming to glowing trees (yes, glowing trees), Arup engineers imagine the future of green infrastructure in cities across the world.

















