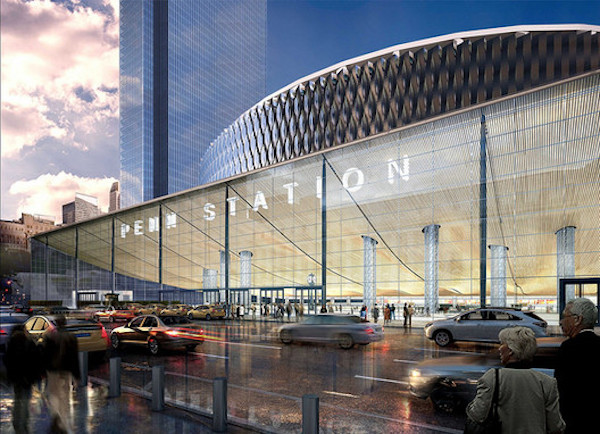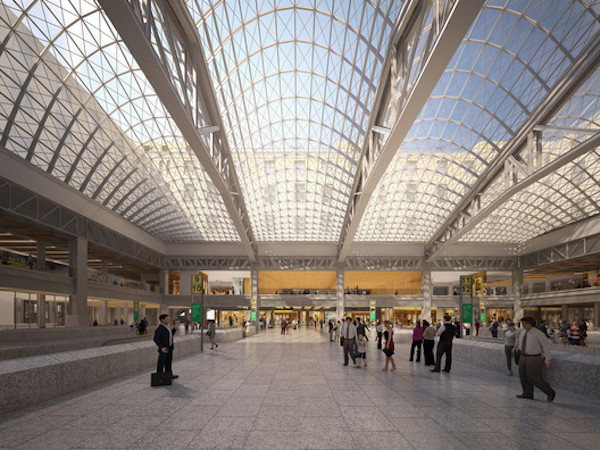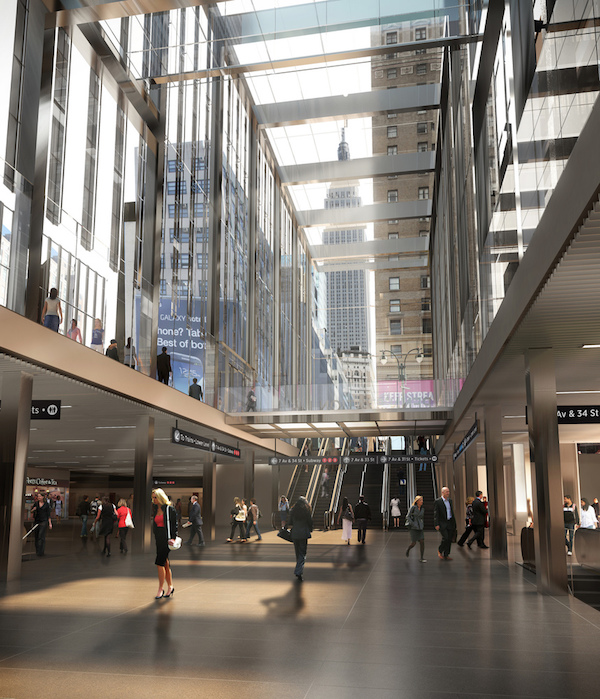Developing nations in today’s world have a distinct advantage over cities that developed decades or even centuries ago. They are able to look at the cities that came before them, examine the problems they faced, and build the solutions into their developing cities before they even have a chance to make themselves known.
Take Naypyidaw, for example, the capital city of Myanmar. With a population just under one million people, the city is relatively small. But that doesn’t mean they aren’t building for the future and anticipating growth, as evidenced by their highways, 16 lanes wide in some places, which remain as empty and desolate as a supermodel’s dinner plate. Sure it might look silly and overly ambitious now, but when the population does begin to skyrocket, the methods to their madness will be quite clear.
Many cities aren’t built to handle the growth if and when it does arrive. Exhibit A, New York City. More specifically, New York City’s Pennsylvania Station. Completed in 1910, the station was originally designed to accommodate 200,000 people, but today, more than 650,000 people pass through the station on a daily basis, according to ArchDaily.
So while Stanford White, the building's original architect, didn’t have a crystal ball that would have allowed him to create a structure for the 21st century back in the early 20th century, the situation with Penn Station is far from hopeless.
Governor Andrew Cuomo has presented plans to give Pennsylvania Station and the neighboring James A. Farley Post Office the 16-lane highway treatment and turn this overcrowded transportation hub into a free flowing 21st century work of art.
 © Governor Andrew Cuomo
© Governor Andrew Cuomo
Though an official architect has still not been chosen, the projects plans have been detailed. At a cost of $3 billion, the project envisions a modernized station that will connect underground with the Farley Post Office, which is located across 8th Avenue from Penn Station. This new, connected area will be known as the “Empire Station Complex."
“We want to build Penn Station to be better than it ever was, and that is exactly what we are going to do. This proposal will fundamentally transform Penn Station for the 21st century, and we are excited to move forward with the project in the days to come,” said Governor Cuomo in his presentation on the project.
In addition to the new connection with the Farley Post Office, Penn Station will be undergoing quite a bit of renovation of its own. ArchDaily reports that the plan calls for existing corridors to be widened, ticketing and waiting areas to be reconfigured, connectivity to be enhanced, and retail opportunities to be expanded.
The plans for the Farley Post Office have it to be redeveloped into a 210,000-sf train hall for Amtrak that will service passengers of the Long Island Rail Road, New Jersey Transit, and the new Air Train to LaGuardia Airport. This new train hall will increase the station’s size by 50%.
 © Governor Andrew Cuomo
© Governor Andrew Cuomo
Included in this new facility will be more concourse and circulation space, retail space, and modern amenities such as Wi-Fi and digital ticketing, and 30 new escalators, elevators, and stairs to help passengers get to where they need to be quickly.
While an iconic architectural design is important, the Governor is also hoping for it to be very energy efficient and incorporate plenty of natural light.
Despite the lack of an official architect, the project hopes to break ground this year and be completed by 2019.
 © Governor Andrew Cuomo
© Governor Andrew Cuomo
Related Stories
Glass and Glazing | Jun 4, 2015
Construction of record breaking glass-bottom bridge nearly complete in China
Designed by Israeli architect Haim Dotan, the white bridge is meant to look as if it is “disappearing into the clouds.”
Fire and Life Safety | May 27, 2015
7 bold applications and innovations for fire and life safety
BD+C’s roundup features colorful sprinklers for offices, hotels, museums; a fire-rated curtain wall at a transit hub in Manhattan; a combination CO/smoke detector; and more.
Transportation & Parking Facilities | May 20, 2015
Federal Highway Administration releases guide for protected bike lanes
The guide consolidates lessons learned from practitioners designing and implementing separated bike lanes across the U.S.
Transportation & Parking Facilities | May 7, 2015
Salt Lake City on track to build first protected bicycle intersection in the U.S.
The templates are based on those found on Dutch streets.
High-rise Construction | May 6, 2015
Parks in the sky? Subterranean bike paths? Meet the livable city, designed in 3D
Today’s great cities must be resilient—and open—to many things, including the influx of humanity, writes Gensler co-CEO Andy Cohen.
Transit Facilities | Apr 13, 2015
Winning design for Toronto ferry dock poised to become city’s new 'living room'
The winning submission features a spacious complex under a green roof, and is designed to attract all types of visitors, even those uninterested in riding the ferry.
Building Team Awards | Apr 10, 2015
14 projects that push AEC teaming to the limits
From Lean construction to tri-party IPD to advanced BIM/VDC coordination, these 14 Building Teams demonstrate the power of collaboration in delivering award-winning buildings. These are the 2015 Building Team Award winners.
Building Team Awards | Apr 9, 2015
Nation's first LEED-certified bus depot
A bus garage in Harlem shows that even the most mundane of facilities can strut its environmentally sensitive stuff.
Mixed-Use | Apr 7, 2015
$100 billion 'city from scratch' taking shape in Saudi Arabia
The new King Abdullah Economic City was conceived to diversify the kingdom's oil-dependent economy by focusing more in its shipping industry.
Structural Materials | Mar 30, 2015
12 projects earn structural steel industry's top building award
Calatrava's soaring Innovation Science and Technology Building at Florida Polytechnic University is among the 12 projects honored by the American Institute of Steel Construction in the 2015 IDEAS² awards competition.

















