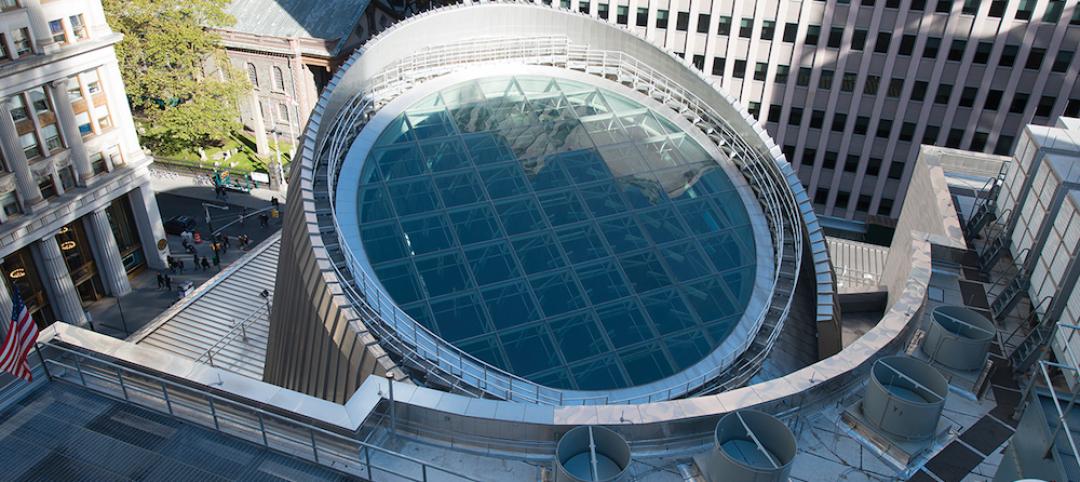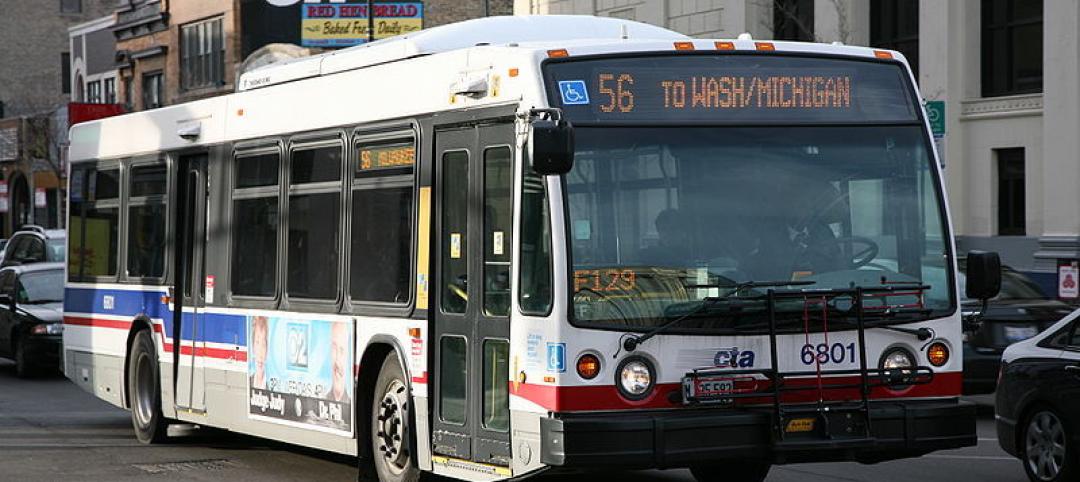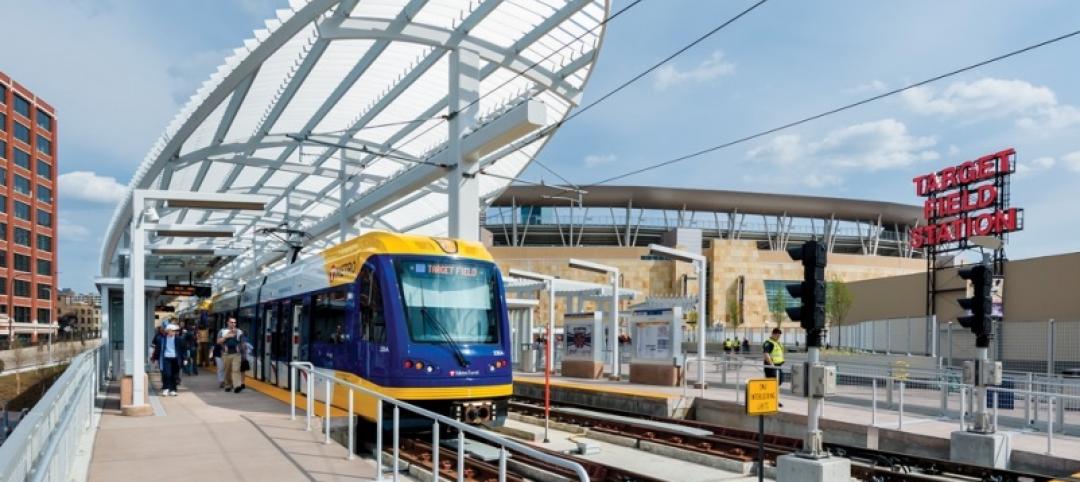Developing nations in today’s world have a distinct advantage over cities that developed decades or even centuries ago. They are able to look at the cities that came before them, examine the problems they faced, and build the solutions into their developing cities before they even have a chance to make themselves known.
Take Naypyidaw, for example, the capital city of Myanmar. With a population just under one million people, the city is relatively small. But that doesn’t mean they aren’t building for the future and anticipating growth, as evidenced by their highways, 16 lanes wide in some places, which remain as empty and desolate as a supermodel’s dinner plate. Sure it might look silly and overly ambitious now, but when the population does begin to skyrocket, the methods to their madness will be quite clear.
Many cities aren’t built to handle the growth if and when it does arrive. Exhibit A, New York City. More specifically, New York City’s Pennsylvania Station. Completed in 1910, the station was originally designed to accommodate 200,000 people, but today, more than 650,000 people pass through the station on a daily basis, according to ArchDaily.
So while Stanford White, the building's original architect, didn’t have a crystal ball that would have allowed him to create a structure for the 21st century back in the early 20th century, the situation with Penn Station is far from hopeless.
Governor Andrew Cuomo has presented plans to give Pennsylvania Station and the neighboring James A. Farley Post Office the 16-lane highway treatment and turn this overcrowded transportation hub into a free flowing 21st century work of art.
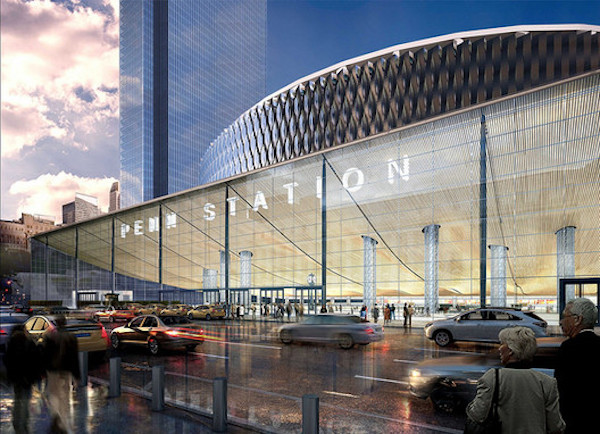 © Governor Andrew Cuomo
© Governor Andrew Cuomo
Though an official architect has still not been chosen, the projects plans have been detailed. At a cost of $3 billion, the project envisions a modernized station that will connect underground with the Farley Post Office, which is located across 8th Avenue from Penn Station. This new, connected area will be known as the “Empire Station Complex."
“We want to build Penn Station to be better than it ever was, and that is exactly what we are going to do. This proposal will fundamentally transform Penn Station for the 21st century, and we are excited to move forward with the project in the days to come,” said Governor Cuomo in his presentation on the project.
In addition to the new connection with the Farley Post Office, Penn Station will be undergoing quite a bit of renovation of its own. ArchDaily reports that the plan calls for existing corridors to be widened, ticketing and waiting areas to be reconfigured, connectivity to be enhanced, and retail opportunities to be expanded.
The plans for the Farley Post Office have it to be redeveloped into a 210,000-sf train hall for Amtrak that will service passengers of the Long Island Rail Road, New Jersey Transit, and the new Air Train to LaGuardia Airport. This new train hall will increase the station’s size by 50%.
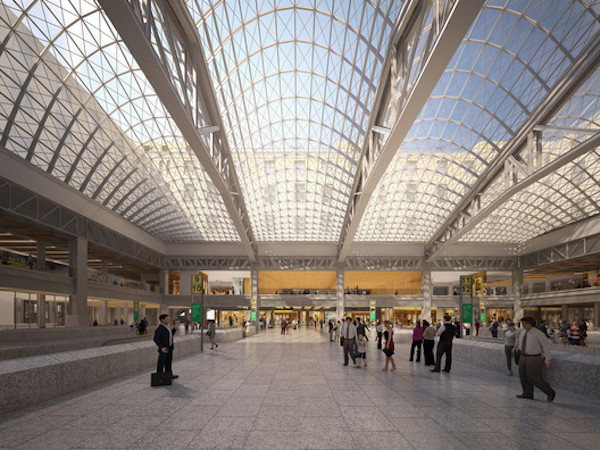 © Governor Andrew Cuomo
© Governor Andrew Cuomo
Included in this new facility will be more concourse and circulation space, retail space, and modern amenities such as Wi-Fi and digital ticketing, and 30 new escalators, elevators, and stairs to help passengers get to where they need to be quickly.
While an iconic architectural design is important, the Governor is also hoping for it to be very energy efficient and incorporate plenty of natural light.
Despite the lack of an official architect, the project hopes to break ground this year and be completed by 2019.
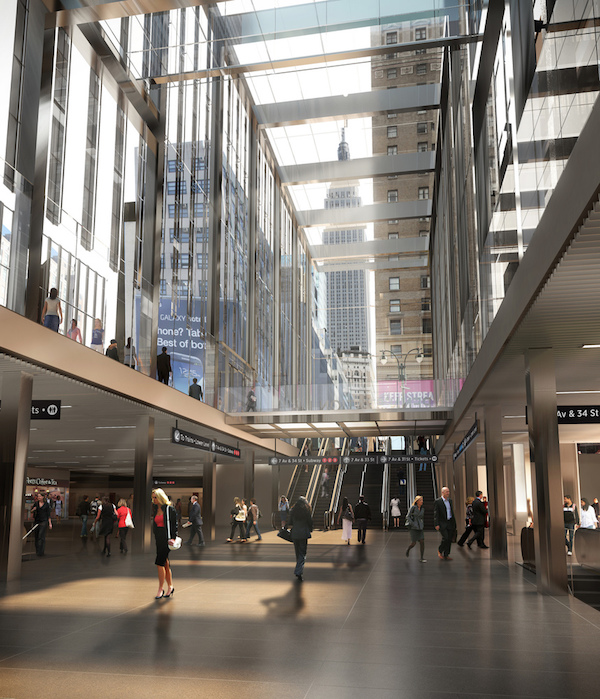 © Governor Andrew Cuomo
© Governor Andrew Cuomo
Related Stories
Building Team Awards | May 19, 2016
NYC subway station lights the way for 300,000 riders a day
Fulton Center, which handles 85% of the riders coming to Lower Manhattan, is like no other station in the city’s vast underground transit web—and that’s a good thing.
High-rise Construction | May 17, 2016
Foster + Partners-designed towers approved as part of massive neighborhood redevelopment in San Francisco
One of Oceanwide Center’s buildings will be the city’s second tallest.
Big Data | May 5, 2016
The Center for Neighborhood Technology has launched the largest source of transit data in the country
AllTransit analyzes the social benefits of good transit service by analyzing data related to health, equity, and economic development.
Giants 400 | Jan 29, 2016
TRANSIT SECTOR GIANTS: Perkins+Will, Skanska among top transit/TOD facility AEC firms
BD+C's rankings of the nation's largest transit/TOD sector design and construction firms, as reported in the 2015 Giants 300 Report
| Jan 14, 2016
How to succeed with EIFS: exterior insulation and finish systems
This AIA CES Discovery course discusses the six elements of an EIFS wall assembly; common EIFS failures and how to prevent them; and EIFS and sustainability.
Transit Facilities | Sep 15, 2015
Grimshaw and Arup unveil proposal for London high-speed train station
Renderings that have been released show a glazed façade and a new entrance that will create a “light and airy destination with shops, restaurants, and cafes.”
Transit Facilities | Sep 10, 2015
New London Underground plan from NBBJ consists of moving walkway
For once, walking can be faster than taking a train.
Transit Facilities | Jul 30, 2015
Snøhetta designs ring-shaped cable car station in Italian Alps
In Snøhetta’s design, two cylindrical rings embedded into the existing topography, each at different elevations, will be connected by a cable car. During the minute-long cable car journey, passengers can enjoy views of the city and of the Italian Alps.
Sponsored | Transit Facilities | Jun 15, 2015
Success through teamwork for landmark California project
The Anaheim Regional Transportation Intermodal Center (ARTIC) is the Grand Central Station of the future
Transit Facilities | Jun 9, 2015
BIG releases golden-roof plan for transport hub in Swedish city
“Like a continuous thin sheet, the roof is gently lifted at its four corners, wrapping the city's vehicular infrastructure in multiple layers of public program and urban spaces,” said Ingels.



