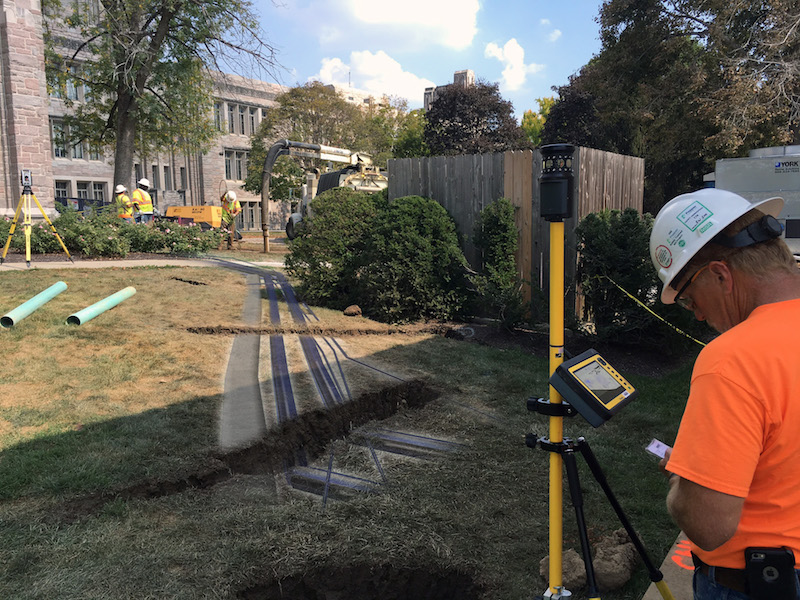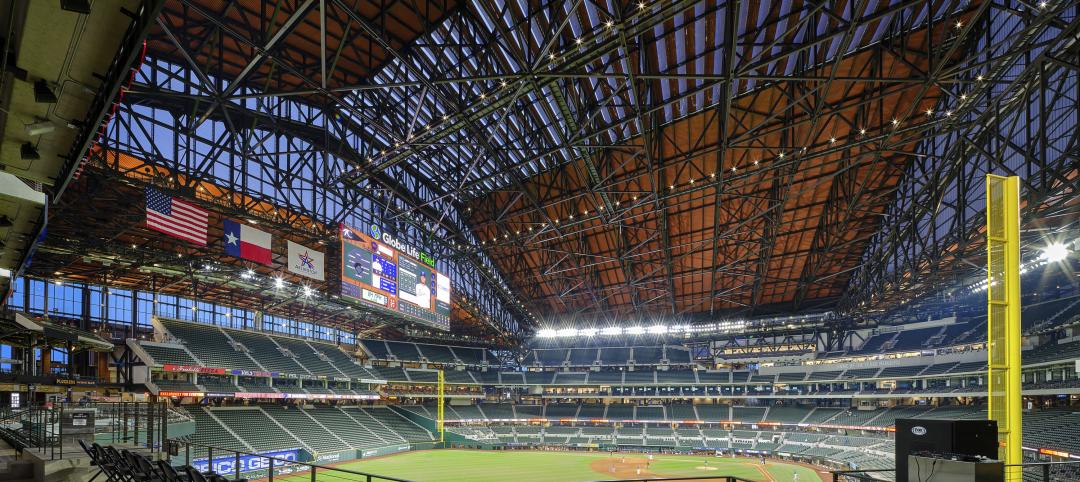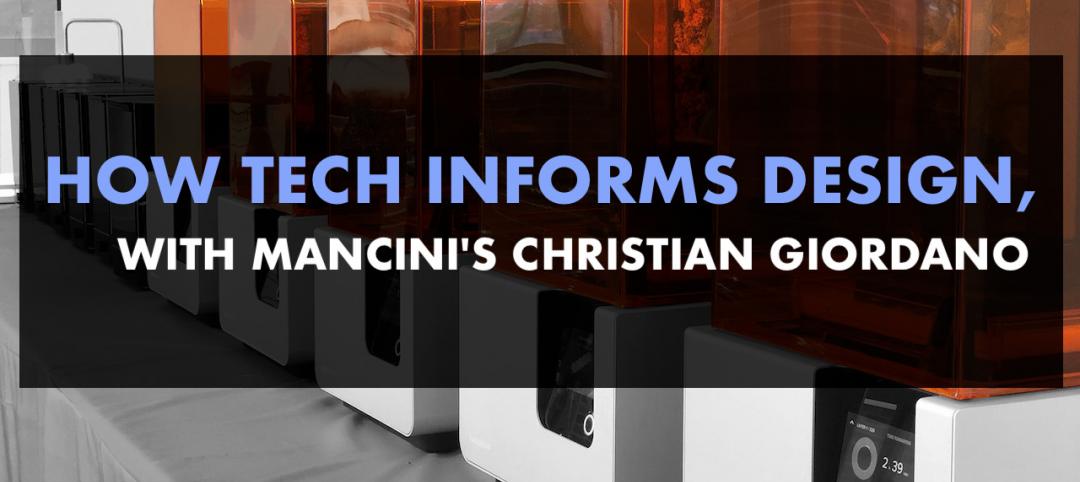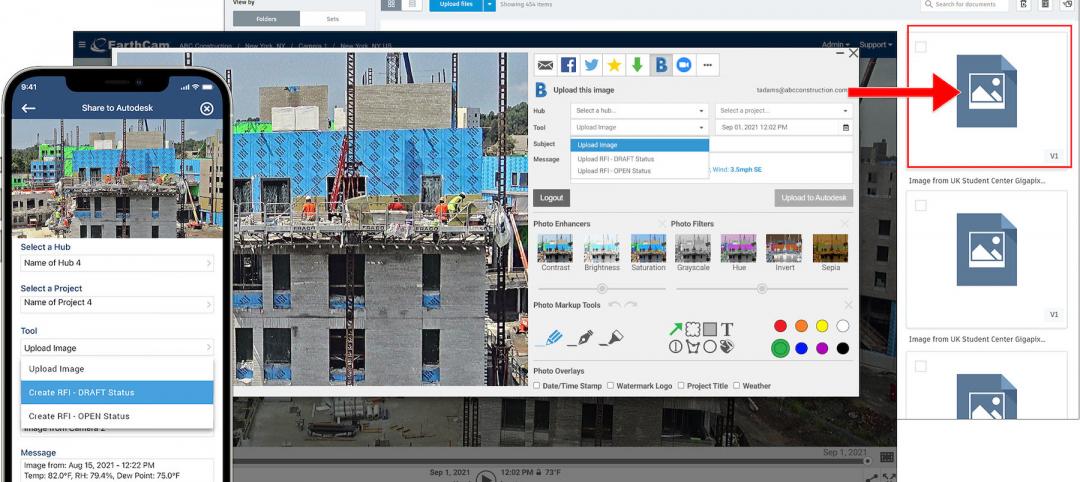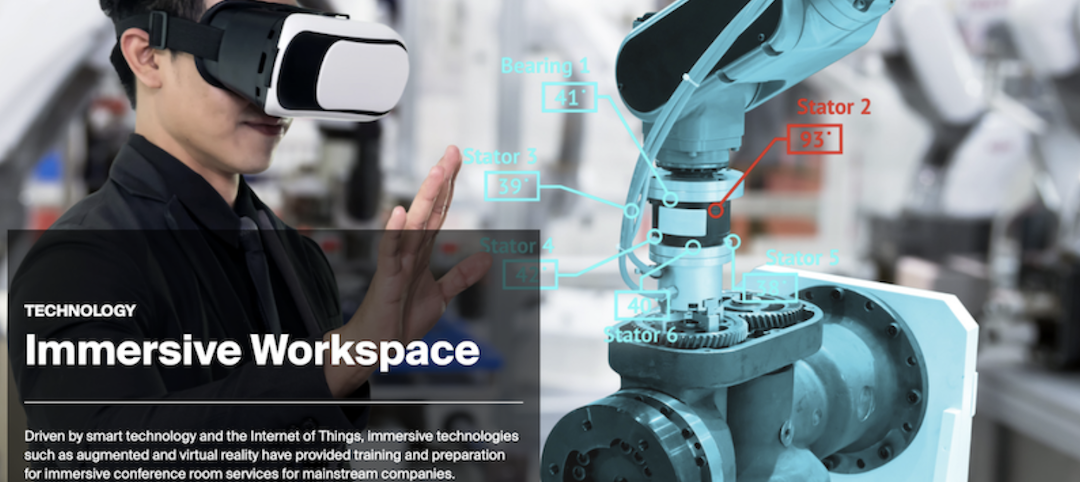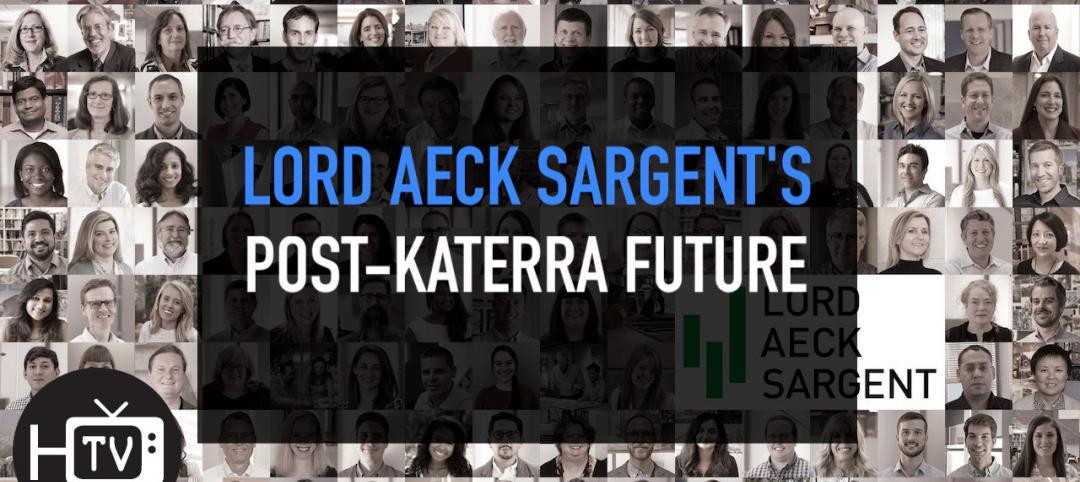Over the years, Pepper Construction, like most general contractors, has hit its share of underground utilities installed beneath jobsites. “That’s not a phone call the CEO of our company wants to get,” says Mike Alder, Virtual Construction Manager at Pepper’s office in Indianapolis.
These breaches have occurred despite standards and protocols that have been in place for decades to identify and avoid underground pipes, wiring, and cables. Pepper typically hires a public or private locating company—depending on who owns the land—that relies on a combination of schematics on record, what’s visible above ground, and what’s underground that can be tracked by certain equipment. Sometimes, excavation is required.
But a few years ago, Pepper started asking itself whether there was a better way to locate and avoid hitting utilities. This is particularly important for hospital projects, says Alder, “where you don’t want to disrupt service and what might be on the other side of that service.”
In conversations with its field crews and subs, Pepper heard over and over again that the lack of communication and subpar information were the culprits behind these collisions. “We walked out of those meetings with the notion that everyone had a victim mentality,” says Alder.
At one of those meetings, Pepper’s safety director, Dave Murphy, made what Alder recalls as an “obvious but profound” observation that “we hit underground utilities because we can’t see them.” Soon after, in 2017, Murphy and Alder started working together to create underground 3D models. “Civil drawings just weren’t enough anymore,” says Alder.
Their first step was to gather site drawings, and then overlay them with the new utilities and building that were being installed. Using those images as guides, Pepper then went to the site with a Vac truck, which Alder describes as a giant dirt vacuum, to further locate the buried utilities and to mark them by putting six-inch pipes into the ground.
Pepper had been doing all of this before. But now, it was also surveying the site, and bringing those survey points into modeling software. Alder says his company also creates 3D models for the project’s new utilities. “The benefit of this is that we were finding places where there were clashes between the old and new utilities.”
Pepper shares this information with its field crews, giving them better reconnaissance.
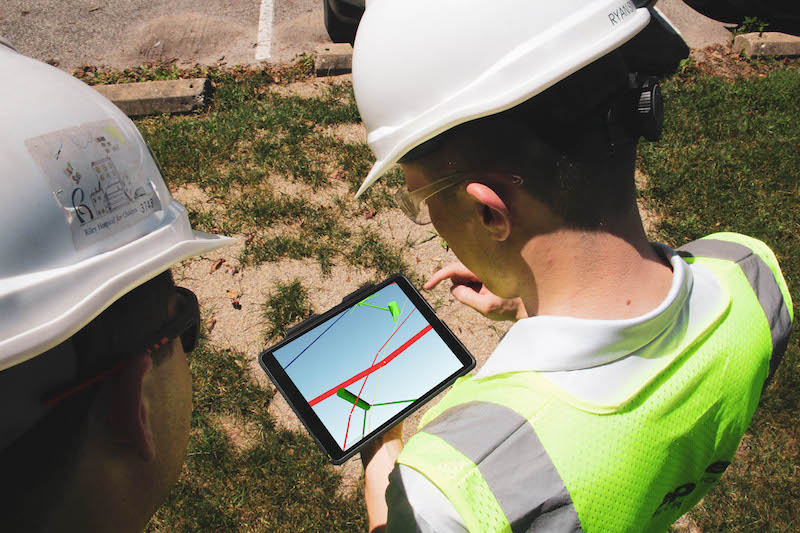 Crew members look at models showing where underground utlities are located on jobsites. Image: Pepper Construction.
Crew members look at models showing where underground utlities are located on jobsites. Image: Pepper Construction.
The firm has done underground 3D models for more than a dozen projects, and over time has made some tweaks to its process. For one thing, it’s been trying to get Civil Engineers on projects more involved upfront in the drawings and surveying during the design phase.
Pepper also flies drones over its jobsites to capture imagery that can be used to create 2D maps of the site, which Alder says gives the underground 3D models more perspective.
The modeling of underground utilities is now standard operating procedure for Pepper’s Indiana office. (Alder couldn’t say whether the firm’s other offices were following suit.). “If we had waited for the process to be perfect, we probably wouldn’t have rolled this out yet.”
Pepper is looking attempting to leveraging technology to create better models faster, and to produce a more dynamic deliverable, which will mean getting crews in the field more involved in up-to-the-minute the data collection.
“It’s important to realize that this has been a big endeavor for us,” says Alder. “It’s like flipping the industry on its head.” He notes, though, that the biggest obstacle to more widespread underground 3D modeling continues to be the cost it adds to the project, and the potential for adding more time, too, if it’s not scheduled properly.
Related Stories
Urban Planning | Dec 15, 2021
EV is the bridge to transit’s AV revolution—and now is the time to start building it
Thinking holistically about a technology-enabled customer experience will make transit a mode of choice for more people.
Designers / Specifiers / Landscape Architects | Nov 16, 2021
‘Desire paths’ and college campus design
If a campus is not as efficient as it could be, end users will use their feet to let designers know about it.
AEC Tech | Oct 25, 2021
Token Future: Will NFTs revolutionize the design industry?
How could non-fungible tokens (NFTs) change the way we value design? Woods Bagot architect Jet Geaghan weighs risk vs. reward in six compelling outcomes.
Sponsored | BD+C University Course | Oct 15, 2021
7 game-changing trends in structural engineering
Here are seven key areas where innovation in structural engineering is driving evolution.
AEC Tech Innovation | Oct 7, 2021
How tech informs design: A conversation with Mancini's Christian Giordano
Mancini's growth strategy includes developing tech tools that help clients appreciate its work.
AEC Tech | Oct 5, 2021
EarthCam Builds On its Connectivity with Autodesk Construction Cloud
Premiering new visual verification features for Autodesk Build and BIM 360
AEC Tech | Sep 21, 2021
A new webtool follows ConTech from incubation to application and beyond
MIT and JLL have created Tech Tracker to help real estate professionals see what’s hot now and what might be.
Architects | Aug 5, 2021
Lord Aeck Sargent's post-Katerra future, with LAS President Joe Greco
After three years under the ownership of Katerra, which closed its North American operations last May, the architecture firm Lord Aeck Sargent is re-establishing itself as an independent company, with an eye toward strengthening its eight practices and regional presence in the U.S.
Architects | Aug 5, 2021
Lord Aeck Sargent's post-Katerra future, with LAS President Joe Greco
After three years under the ownership of Katerra, which closed its North American operations last May, the architecture firm Lord Aeck Sargent is re-establishing itself as an independent company, with an eye toward strengthening its eight practices and regional presence in the U.S.
AEC Tech | Jul 14, 2021
Bjarke Ingels Group and UNStudio invest in SpaceForm, a virtual workspace for architects
Squint/Opera developed the platform in 2018.


