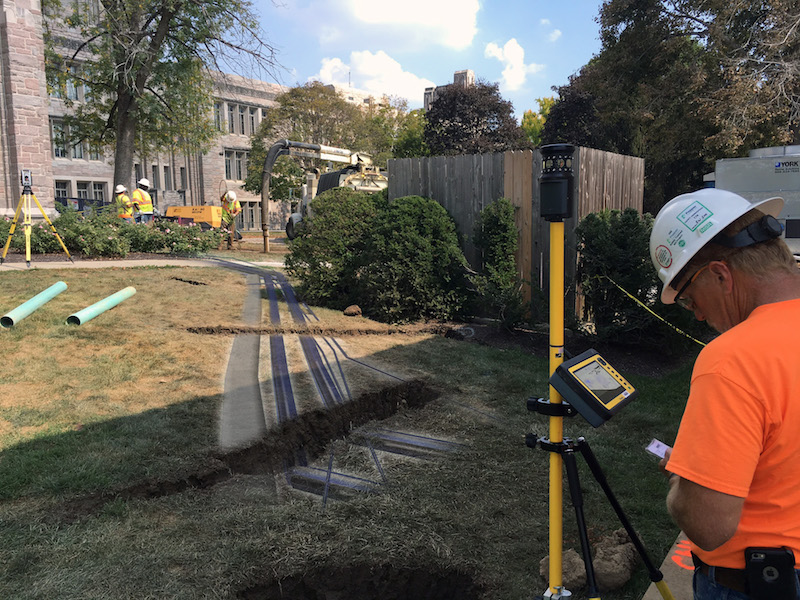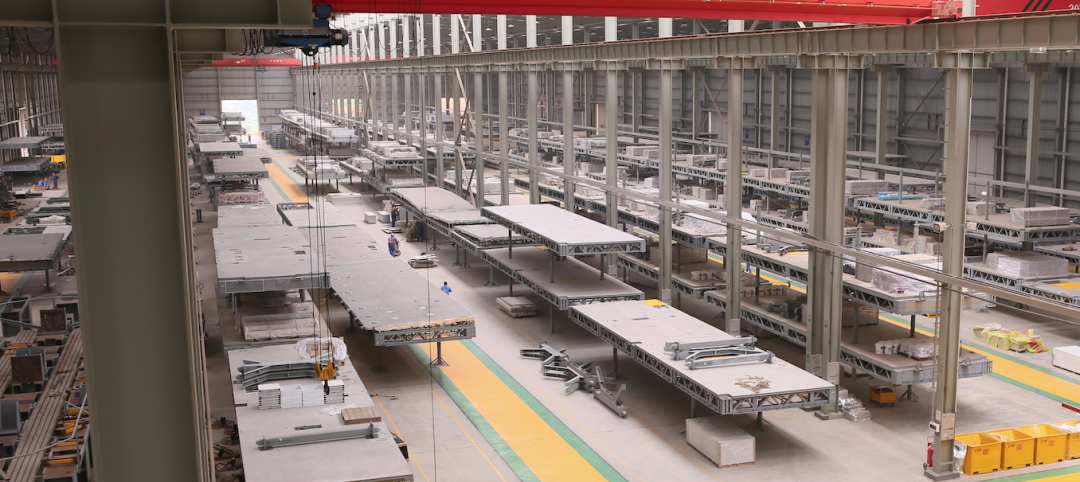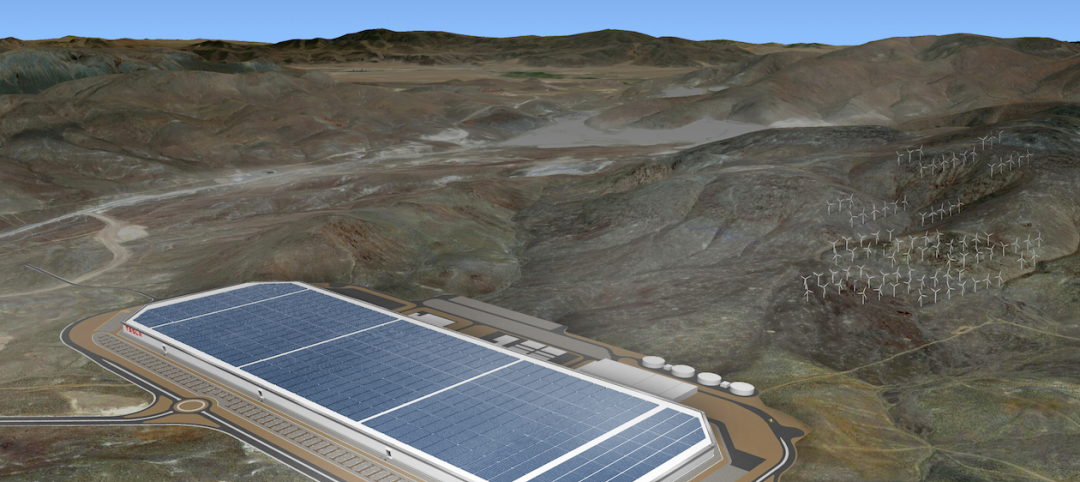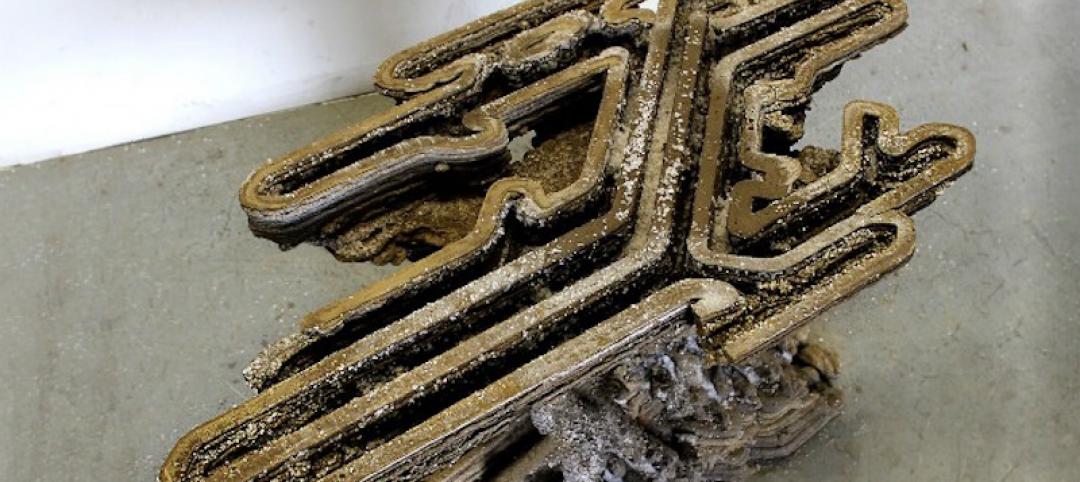Over the years, Pepper Construction, like most general contractors, has hit its share of underground utilities installed beneath jobsites. “That’s not a phone call the CEO of our company wants to get,” says Mike Alder, Virtual Construction Manager at Pepper’s office in Indianapolis.
These breaches have occurred despite standards and protocols that have been in place for decades to identify and avoid underground pipes, wiring, and cables. Pepper typically hires a public or private locating company—depending on who owns the land—that relies on a combination of schematics on record, what’s visible above ground, and what’s underground that can be tracked by certain equipment. Sometimes, excavation is required.
But a few years ago, Pepper started asking itself whether there was a better way to locate and avoid hitting utilities. This is particularly important for hospital projects, says Alder, “where you don’t want to disrupt service and what might be on the other side of that service.”
In conversations with its field crews and subs, Pepper heard over and over again that the lack of communication and subpar information were the culprits behind these collisions. “We walked out of those meetings with the notion that everyone had a victim mentality,” says Alder.
At one of those meetings, Pepper’s safety director, Dave Murphy, made what Alder recalls as an “obvious but profound” observation that “we hit underground utilities because we can’t see them.” Soon after, in 2017, Murphy and Alder started working together to create underground 3D models. “Civil drawings just weren’t enough anymore,” says Alder.
Their first step was to gather site drawings, and then overlay them with the new utilities and building that were being installed. Using those images as guides, Pepper then went to the site with a Vac truck, which Alder describes as a giant dirt vacuum, to further locate the buried utilities and to mark them by putting six-inch pipes into the ground.
Pepper had been doing all of this before. But now, it was also surveying the site, and bringing those survey points into modeling software. Alder says his company also creates 3D models for the project’s new utilities. “The benefit of this is that we were finding places where there were clashes between the old and new utilities.”
Pepper shares this information with its field crews, giving them better reconnaissance.
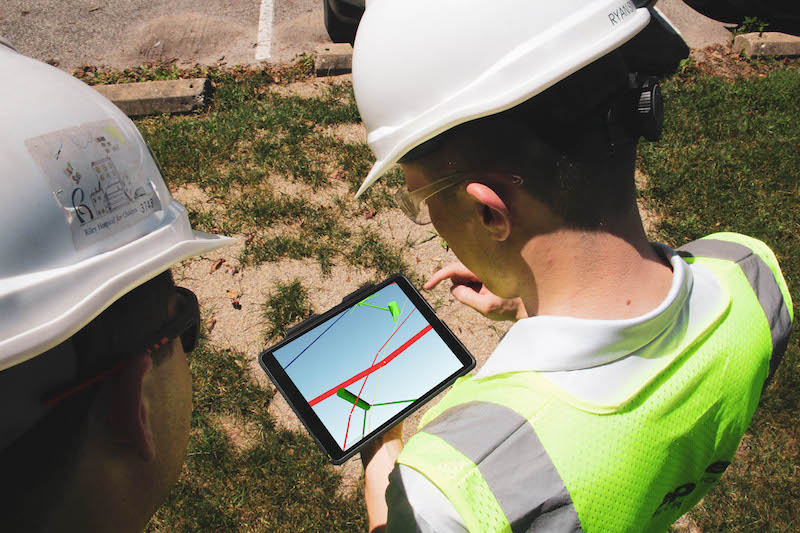 Crew members look at models showing where underground utlities are located on jobsites. Image: Pepper Construction.
Crew members look at models showing where underground utlities are located on jobsites. Image: Pepper Construction.
The firm has done underground 3D models for more than a dozen projects, and over time has made some tweaks to its process. For one thing, it’s been trying to get Civil Engineers on projects more involved upfront in the drawings and surveying during the design phase.
Pepper also flies drones over its jobsites to capture imagery that can be used to create 2D maps of the site, which Alder says gives the underground 3D models more perspective.
The modeling of underground utilities is now standard operating procedure for Pepper’s Indiana office. (Alder couldn’t say whether the firm’s other offices were following suit.). “If we had waited for the process to be perfect, we probably wouldn’t have rolled this out yet.”
Pepper is looking attempting to leveraging technology to create better models faster, and to produce a more dynamic deliverable, which will mean getting crews in the field more involved in up-to-the-minute the data collection.
“It’s important to realize that this has been a big endeavor for us,” says Alder. “It’s like flipping the industry on its head.” He notes, though, that the biggest obstacle to more widespread underground 3D modeling continues to be the cost it adds to the project, and the potential for adding more time, too, if it’s not scheduled properly.
Related Stories
AEC Tech | Mar 10, 2016
Is the Internet of Things the key to smarter buildings and cities?
Experts say yes. But what’s needed is a point person who makes sure that sensing devices can “talk” to each other.
Multifamily Housing | Mar 10, 2016
Access and energy control app clicks with student housing developers and managers
Ease of installation is one of StratIS’s selling features.
AEC Tech | Mar 8, 2016
WiredScore offers developers competitive advantage in marketing
Designates best-in-class Internet connectivity.
Game Changers | Feb 5, 2016
London’s ’shadowless’ towers
Using advanced design computation, a design team demonstrates how to ‘erase’ a building’s shadows.
Game Changers | Feb 5, 2016
Asia’s modular miracle
A prefab construction company in China built a 57-story tower in 19 days. Here’s how they did it.
Game Changers | Feb 5, 2016
Tesla: Battery storage is not just about electric vehicles
With his $5 billion, 13.6 million-sf Gigafactory, Tesla’s Elon Musk seeks to change the economics of battery energy storage, forever.
BIM and Information Technology | Jan 27, 2016
Seeing double: Dassault Systèmes creating Virtual Singapore that mirrors the real world
The virtual city will be used to help predict the outcomes of and possible issues with various scenarios.
3D Printing | Jan 25, 2016
Architecture students create new method for 3D printing concrete
The team's Fossilized project allows for structures that are more varied and volumetric than other forms so far achieved.


