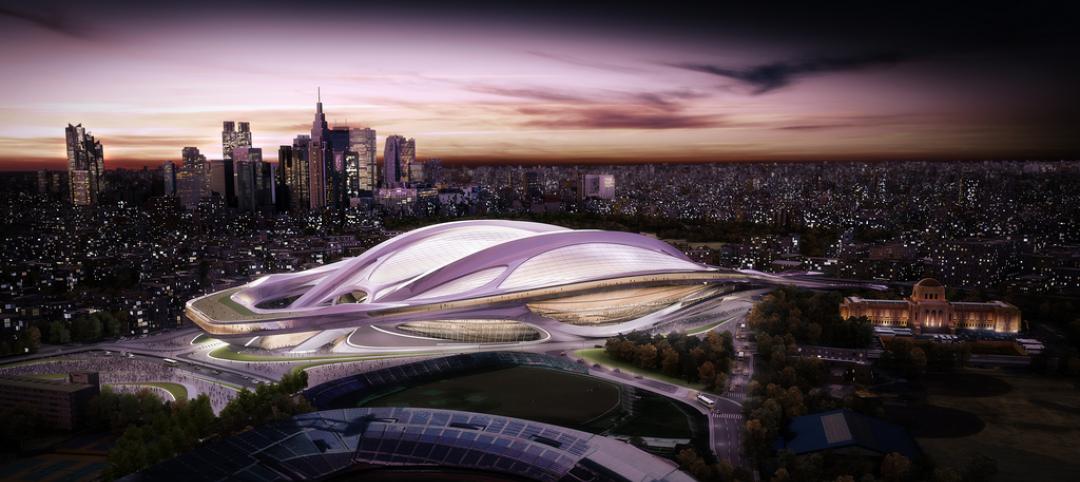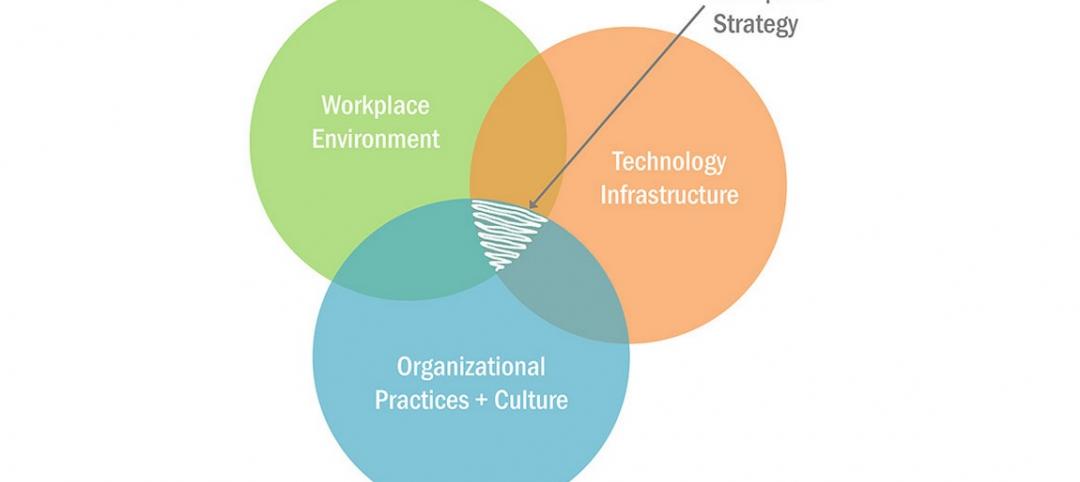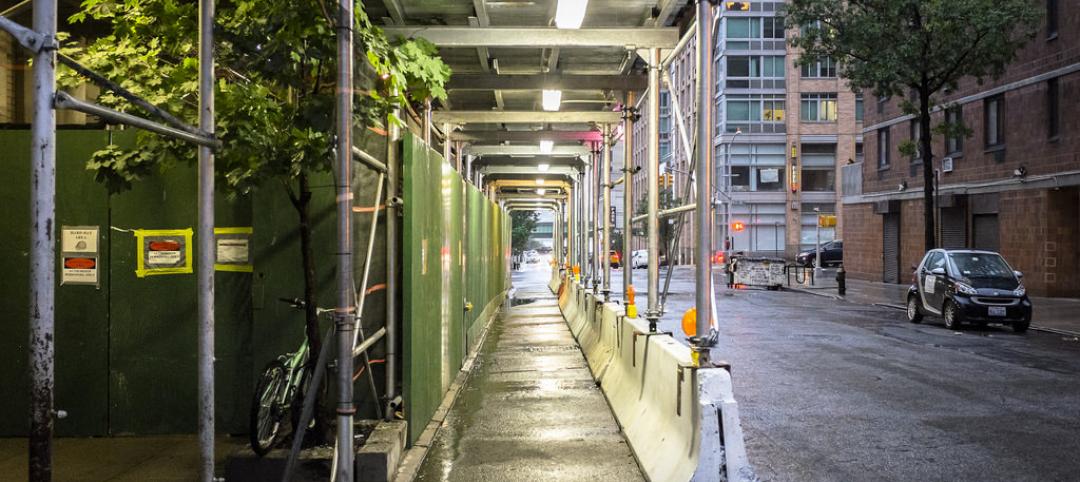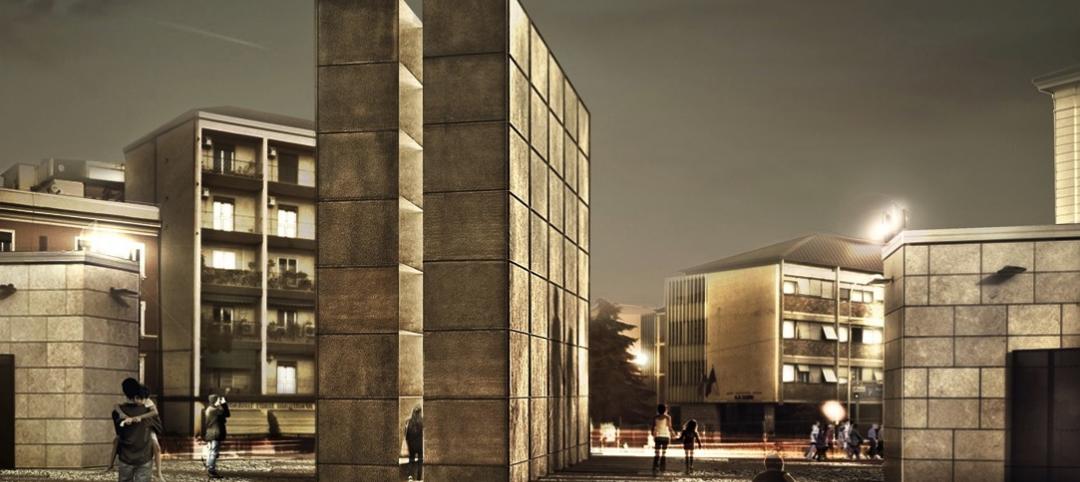March 17, 2011 (New York, NY) Top international design and architecture firm Perkins Eastman is pleased to join The Green House project and NCB Capital Impact in announcing the launch of The Green House Prototype Design Package. The Prototype will help providers develop small home senior living communities with greater efficiency and cost savings—all to the standards of care developed by The Green House project. The Prototype Design Package was launched at the AAHSA Annual Meeting & Exposition in Los Angeles.
The Green House Prototype Design Package reflects all of the operational and architectural lessons learned to date. It also reflects a design that has been carefully crafted to deliver a comfortable and efficient environment that becomes a real home. The Prototype can be delivered more quickly and for a lower cost than a custom design, and its use ensures a streamlined approval process by The Green House Project.
Daniel Cinelli FAIA, one of Perkins Eastman’s senior living principals and an advocate of small house design solutions says of the Prototype, “With more communities looking for alternatives to traditional skilled nursing environments, The Green House Prototype Design Package can empower more providers across the country to create communities where seniors can experience quality care in a de-institutionalized environment.”
The Green House Prototype Design Package provides plans, a finishes package, and furniture specifications for a single-story 7,400 sf home comprising ten beds, a country kitchen, and support areas. The prototype was designed with the scale, imagery, and detailing of a traditional single-family house. While the prototype was designed utilizing the Arts and Crafts style prevalent in many parts of the county, it can easily be modified for other regional styles. By utilizing the Prototype, providers can realize an 8.5-month reduction to the overall project schedule and potentially more than $80,000 compared to the traditional green house design and review process. As a complement to the Prototype Design Package, Perkins Eastman is developing a design guideline that will provide general guidelines spaces adjacencies and programming detail for custom-designed homes.
About Perkins Eastman
Perkins Eastman is among the top architecture and design firms in the world. The firm prides itself on inventive and compassionate design that enhances the quality of the human experience. Because of its depth and range, Perkins Eastman takes on assignments from niche buildings to complex projects that enrich whole communities. The firm’s practice areas include education, housing, healthcare, senior living, corporate interiors, cultural institutions, public sector facilities, retail, office buildings, and urban design. In 2010, Perkins Eastman announced it would merge with Ehrenkrantz Eckstut & Kuhn Architects (EE&K), significantly strengthening both practices with an international total of nearly 600 employees. Perkins Eastman provides award- winning design through its domestic offices in New York, NY; Boston, MA; Arlington, VA; Charlotte, NC; Chicago, IL; Oakland, CA; Pittsburgh, PA; and Stamford, CT; and internationally in Dubai, UAE; Guayaquil, Ecuador; Mumbai, India; Shanghai, China; and Toronto, Canada.
About The Green House Project
The Green House Project creates small, intentional communities for groups of elders and staff to focus on living full and vibrant lives. The Green House homes encourage elders to make themselves at home. Elders can decorate their private room and bath with their own belongings. They have easy access to all areas of the house, including the kitchen, laundry, outdoor garden and patio. The Green House model was developed by Dr. William Thomas and is rooted in the Eden Alternative, a model for cultural change within nursing facilities. Dr. Thomas' vision is to build a new type of residence that will be a real home to the elders who live there, while meeting regulatory requirements.
Related Stories
Architects | Jul 23, 2015
CTBUH recognizes Parkroyal on Pickering as Urban Habitat Award winner
The Singapore hotel has green space galore
Sports and Recreational Facilities | Jul 23, 2015
Japan announces new plan for Olympic Stadium
The country moves on from Zaha Hadid Architects, creators of the original stadium design scrapped last week.
Green | Jul 23, 2015
NASA: U.S. headed for worst droughts in a millennium
Data from NASA shows carbon emissions could be the driving force behind devastating water shortages and record droughts in the western U.S.
Airports | Jul 22, 2015
MUST SEE: JFK airport taps Gensler to design terminal for animals
Pets can enjoy luxurious spa and grooming services before being transported directly to their flight from the terminal.
Office Buildings | Jul 21, 2015
Finally! There's a workplace trend that’s worth embracing
There’s a realization by corporate real estate executives that in order to create a successful workplace, there must be alignment between their people, their place, and the tools they have to do their jobs.
University Buildings | Jul 21, 2015
Maker spaces: Designing places to test, break, and rebuild
Gensler's Kenneth Fisher and Keller Roughton highlight recent maker space projects at MIT and the University of Nebraska that provide just the right mix of equipment, tools, spaces, and disciplines to spark innovation.
Architects | Jul 21, 2015
Architecture Billings Index at highest mark since 2007
This is the first month in 2015 that all regions are reporting positive business conditions, said AIA Chief Economist Kermit Baker.
BIM and Information Technology | Jul 20, 2015
New stylus brings digital sketching to the next level
Without buttons, users can change the weight of the stylus’ stroke.
Architects | Jul 20, 2015
New York design competition looks to shed the sidewalk shed
New York, which has nearly 200 total miles of sidewalk sheds, is seeking a concept that is practical but that also looks good.
Cultural Facilities | Jul 19, 2015
SET Architects wins design competition for Holocaust Memorial
The design for the memorial in Bologna, Italy, is dominated by two large metal monolithic structures that represent the oppressive wooden bunks in concentration camps in Germany during World War II.

















