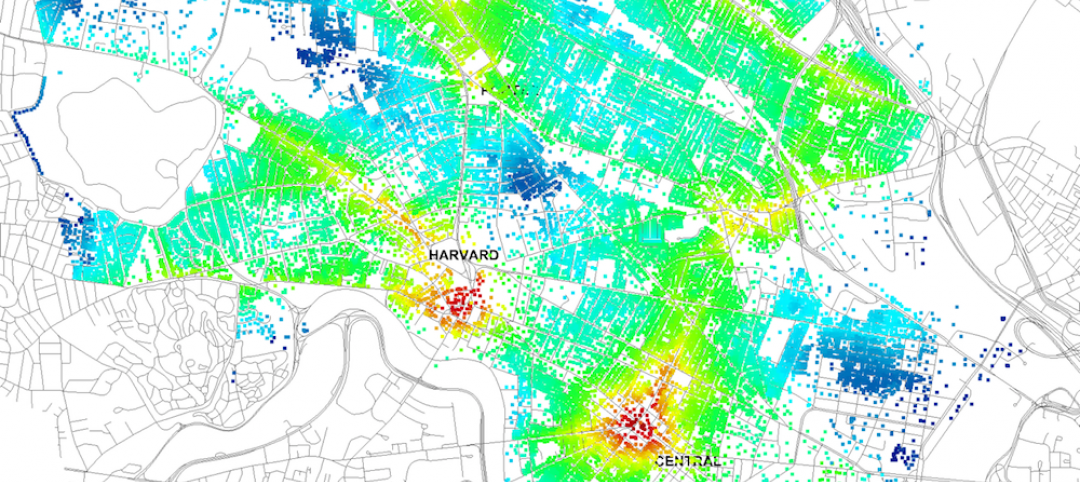March 17, 2011 (New York, NY) Top international design and architecture firm Perkins Eastman is pleased to join The Green House project and NCB Capital Impact in announcing the launch of The Green House Prototype Design Package. The Prototype will help providers develop small home senior living communities with greater efficiency and cost savings—all to the standards of care developed by The Green House project. The Prototype Design Package was launched at the AAHSA Annual Meeting & Exposition in Los Angeles.
The Green House Prototype Design Package reflects all of the operational and architectural lessons learned to date. It also reflects a design that has been carefully crafted to deliver a comfortable and efficient environment that becomes a real home. The Prototype can be delivered more quickly and for a lower cost than a custom design, and its use ensures a streamlined approval process by The Green House Project.
Daniel Cinelli FAIA, one of Perkins Eastman’s senior living principals and an advocate of small house design solutions says of the Prototype, “With more communities looking for alternatives to traditional skilled nursing environments, The Green House Prototype Design Package can empower more providers across the country to create communities where seniors can experience quality care in a de-institutionalized environment.”
The Green House Prototype Design Package provides plans, a finishes package, and furniture specifications for a single-story 7,400 sf home comprising ten beds, a country kitchen, and support areas. The prototype was designed with the scale, imagery, and detailing of a traditional single-family house. While the prototype was designed utilizing the Arts and Crafts style prevalent in many parts of the county, it can easily be modified for other regional styles. By utilizing the Prototype, providers can realize an 8.5-month reduction to the overall project schedule and potentially more than $80,000 compared to the traditional green house design and review process. As a complement to the Prototype Design Package, Perkins Eastman is developing a design guideline that will provide general guidelines spaces adjacencies and programming detail for custom-designed homes.
About Perkins Eastman
Perkins Eastman is among the top architecture and design firms in the world. The firm prides itself on inventive and compassionate design that enhances the quality of the human experience. Because of its depth and range, Perkins Eastman takes on assignments from niche buildings to complex projects that enrich whole communities. The firm’s practice areas include education, housing, healthcare, senior living, corporate interiors, cultural institutions, public sector facilities, retail, office buildings, and urban design. In 2010, Perkins Eastman announced it would merge with Ehrenkrantz Eckstut & Kuhn Architects (EE&K), significantly strengthening both practices with an international total of nearly 600 employees. Perkins Eastman provides award- winning design through its domestic offices in New York, NY; Boston, MA; Arlington, VA; Charlotte, NC; Chicago, IL; Oakland, CA; Pittsburgh, PA; and Stamford, CT; and internationally in Dubai, UAE; Guayaquil, Ecuador; Mumbai, India; Shanghai, China; and Toronto, Canada.
About The Green House Project
The Green House Project creates small, intentional communities for groups of elders and staff to focus on living full and vibrant lives. The Green House homes encourage elders to make themselves at home. Elders can decorate their private room and bath with their own belongings. They have easy access to all areas of the house, including the kitchen, laundry, outdoor garden and patio. The Green House model was developed by Dr. William Thomas and is rooted in the Eden Alternative, a model for cultural change within nursing facilities. Dr. Thomas' vision is to build a new type of residence that will be a real home to the elders who live there, while meeting regulatory requirements.
Related Stories
Sports and Recreational Facilities | Jul 17, 2015
Japan scraps Zaha Hadid's Tokyo Olympic Stadium project
The rising price tag was one of the downfalls of the 70-meter-tall, 290,000-sm stadium. In 2014, the cost of the project was 163 billion yen, but that rose to 252 billion yen this year.
Cultural Facilities | Jul 16, 2015
Louisville group plans to build world's largest disco ball
The sphere would more than double the size of the current record holder.
Education Facilities | Jul 14, 2015
Chile selects architects for Subantarctic research center
Promoting ecological tourism is one of this facility’s goals
BIM and Information Technology | Jul 14, 2015
New city-modeling software quantifies the movement of urban dwellers
UNA for Rhino 3D helps determine the impact that urban design can have on where pedestrians go.
Industrial Facilities | Jul 14, 2015
Tesla may seek to double size of Gigafactory in Nevada
Tesla Motors purchased an additional 1,200 acres next to the Gigafactory and is looking to buy an additional 350 acres.
BIM and Information Technology | Jul 14, 2015
Nation’s first 'drone park' breaks ground in North Dakota
This is one of six testing sites around the country that are developing flight standards and evaluating the utility of drones for different tasks.
Sponsored | Building Team | Jul 10, 2015
Are you the wrong type of ‘engaged’ leader?
Much of what’s written about employee engagement focuses on how leaders can help their employees become more involved at work. But what about the leaders themselves?
Architects | Jul 9, 2015
NCARB: Record number of aspiring architects on path toward licensure
More than 37,170 design professionals either reported hours through the Intern Development Program or tested for the Architect Registration Examination last year, according to a new NCARB report.
Architects | Jul 7, 2015
Why AEC firms should be cultivating 'visible experts'
A new study pinpoints the true dollar value of having knowledge leaders and market shapers on your team.
Green | Jul 7, 2015
Philips sheds new light on growing fresh food indoors
A research center in The Netherlands is testing the latest techniques in urban farming.
















