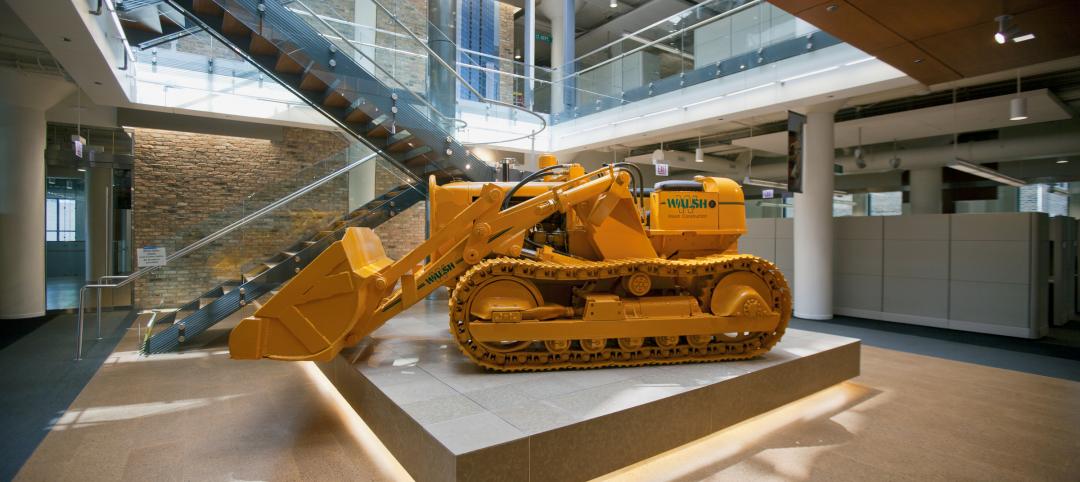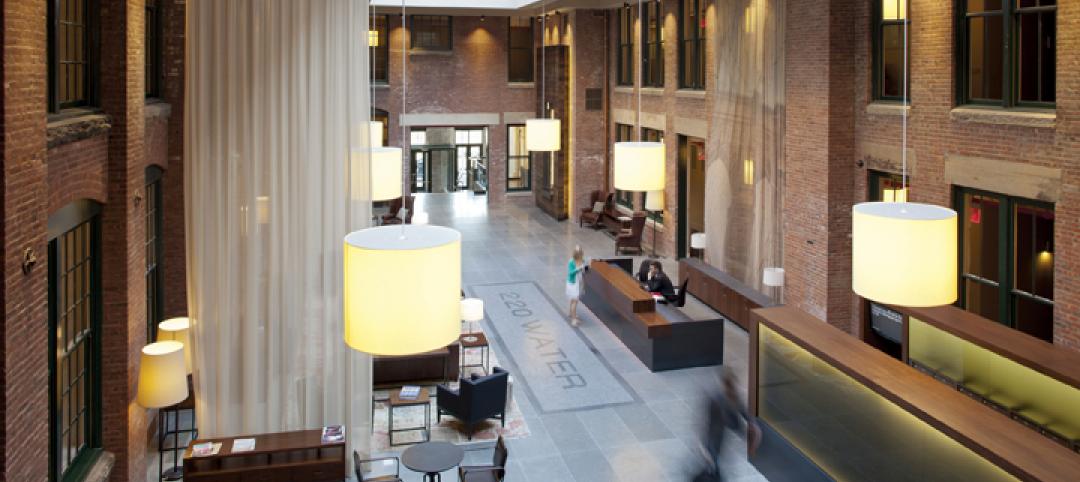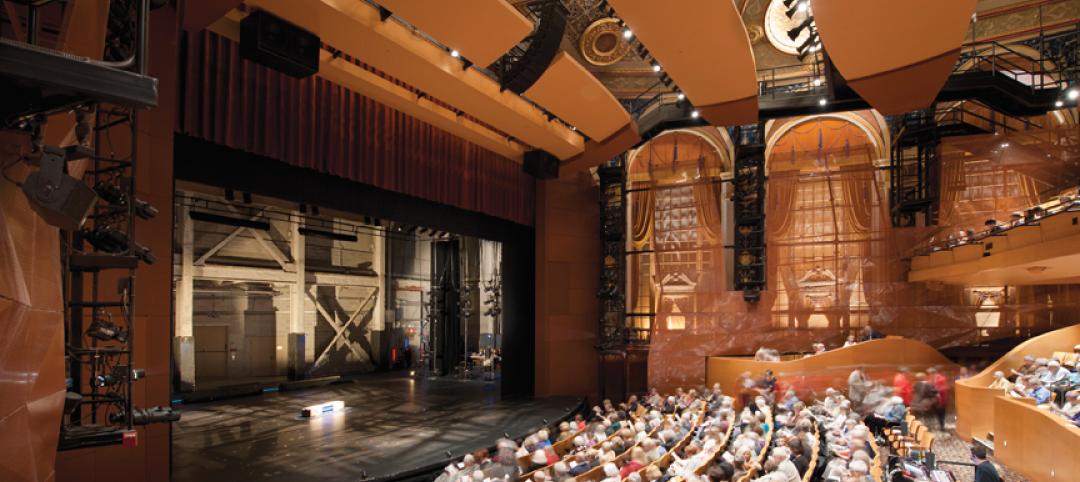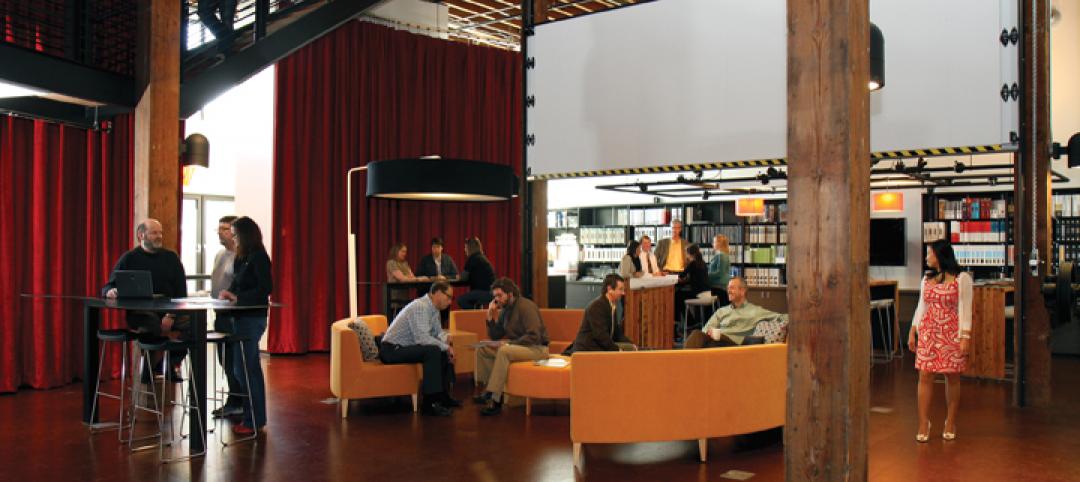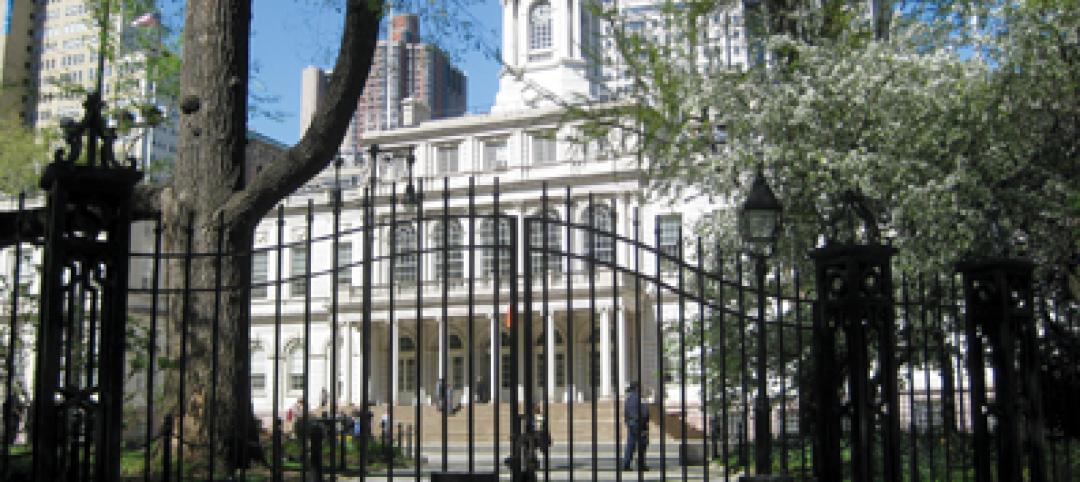March 17, 2011 (New York, NY) Top international design and architecture firm Perkins Eastman is pleased to join The Green House project and NCB Capital Impact in announcing the launch of The Green House Prototype Design Package. The Prototype will help providers develop small home senior living communities with greater efficiency and cost savings—all to the standards of care developed by The Green House project. The Prototype Design Package was launched at the AAHSA Annual Meeting & Exposition in Los Angeles.
The Green House Prototype Design Package reflects all of the operational and architectural lessons learned to date. It also reflects a design that has been carefully crafted to deliver a comfortable and efficient environment that becomes a real home. The Prototype can be delivered more quickly and for a lower cost than a custom design, and its use ensures a streamlined approval process by The Green House Project.
Daniel Cinelli FAIA, one of Perkins Eastman’s senior living principals and an advocate of small house design solutions says of the Prototype, “With more communities looking for alternatives to traditional skilled nursing environments, The Green House Prototype Design Package can empower more providers across the country to create communities where seniors can experience quality care in a de-institutionalized environment.”
The Green House Prototype Design Package provides plans, a finishes package, and furniture specifications for a single-story 7,400 sf home comprising ten beds, a country kitchen, and support areas. The prototype was designed with the scale, imagery, and detailing of a traditional single-family house. While the prototype was designed utilizing the Arts and Crafts style prevalent in many parts of the county, it can easily be modified for other regional styles. By utilizing the Prototype, providers can realize an 8.5-month reduction to the overall project schedule and potentially more than $80,000 compared to the traditional green house design and review process. As a complement to the Prototype Design Package, Perkins Eastman is developing a design guideline that will provide general guidelines spaces adjacencies and programming detail for custom-designed homes.
About Perkins Eastman
Perkins Eastman is among the top architecture and design firms in the world. The firm prides itself on inventive and compassionate design that enhances the quality of the human experience. Because of its depth and range, Perkins Eastman takes on assignments from niche buildings to complex projects that enrich whole communities. The firm’s practice areas include education, housing, healthcare, senior living, corporate interiors, cultural institutions, public sector facilities, retail, office buildings, and urban design. In 2010, Perkins Eastman announced it would merge with Ehrenkrantz Eckstut & Kuhn Architects (EE&K), significantly strengthening both practices with an international total of nearly 600 employees. Perkins Eastman provides award- winning design through its domestic offices in New York, NY; Boston, MA; Arlington, VA; Charlotte, NC; Chicago, IL; Oakland, CA; Pittsburgh, PA; and Stamford, CT; and internationally in Dubai, UAE; Guayaquil, Ecuador; Mumbai, India; Shanghai, China; and Toronto, Canada.
About The Green House Project
The Green House Project creates small, intentional communities for groups of elders and staff to focus on living full and vibrant lives. The Green House homes encourage elders to make themselves at home. Elders can decorate their private room and bath with their own belongings. They have easy access to all areas of the house, including the kitchen, laundry, outdoor garden and patio. The Green House model was developed by Dr. William Thomas and is rooted in the Eden Alternative, a model for cultural change within nursing facilities. Dr. Thomas' vision is to build a new type of residence that will be a real home to the elders who live there, while meeting regulatory requirements.
Related Stories
| Oct 5, 2012
2012 Reconstruction Award Bronze Winner: DPR Construction, Phoenix Regional Office, Phoenix, Ariz.
Working with A/E firm SmithGroupJJR, DPR converted a vacant 16,533-sf one-time “adult-themed boutique” in the city’s reemerging Discovery Triangle into a LEED-NC Platinum office, one that is on target to be the first net-zero commercial office building in Arizona.
| Oct 5, 2012
2012 Reconstruction Award Bronze Winner: Pomeroy Senior Apartments, Chicago, Ill.
The entire interior of the building was renovated, from the first floor lobby and common areas, to the rooftop spaces. The number of living units was reduced from 120 to 104 to allow for more space per unit and comply with current accessibility requirements.
| Oct 5, 2012
2012 Reconstruction Award Bronze Winner: Walsh Group Training and Conference Center, Chicago, Ill.
With its Building Team partners—architect Solomon Cordwell Buenz, structural engineer CS Associates, and M/E engineer McGuire Engineers—Walsh Construction, acting as its own contractor, turned the former automobile showroom and paperboard package facility into a 93,000-sf showcase of sustainable design and construction.
| Oct 5, 2012
2012 Reconstruction Award Silver Winner: 220 Water Street, Brooklyn, N.Y.
The recent rehabilitation of 220 Water Street transforms it from a vacant manufacturing facility to a 134-unit luxury apartment building in Brooklyn’s DUMBO neighborhood.
| Oct 5, 2012
2012 Reconstruction Award Silver Winner: Residences at the John Marshall, Richmond, Va.
In April 2010, the Building Team of Rule Joy Trammell + Rubio, Stanley D. Lindsey & Associates, Leppard Johnson & Associates, and Choate Interior Construction restored the 16-story, 310,537-sf building into the Residences at the John Marshall, a new mixed-use facility offering apartments, street-level retail, a catering kitchen, and two restored ballrooms.
| Oct 4, 2012
2012 Reconstruction Awards Silver Winner: Allen Theatre at PlayhouseSquare, Cleveland, Ohio
The $30 million project resulted in three new theatres in the existing 81,500-sf space and a 44,000-sf contiguous addition: the Allen Theatre, the Second Stage, and the Helen Rosenfeld Lewis Bialosky Lab Theatre.
| Oct 4, 2012
2012 Reconstruction Awards Gold Winner: Wake Forest Biotech Place, Winston-Salem, N.C.
Reconstruction centered on Building 91.1, a historic (1937) five-story former machine shop, with its distinctive façade of glass blocks, many of which were damaged. The Building Team repointed, relocated, or replaced 65,869 glass blocks.
| Oct 4, 2012
2012 Reconstruction Awards Gold Winner: Rice Fergus Miller Office & Studio, Bremerton, Wash.
Rice Fergus Miller bought a vacant and derelict Sears Auto and converted the 30,000 gsf space into the most energy-efficient commercial building in the Pacific Northwest on a construction budget of around $100/sf.
| Oct 4, 2012
2012 Reconstruction Award Platinum Winner: Building 1500, Naval Air Station Pensacola Pensacola, Fla.
The Building Team, led by local firms Caldwell Associates Architects and Greenhut Construction, had to tackle several difficult problems to make the historic building meet current Defense Department standards having to do with anti-terrorism, force protection, blast-proofing, and progressive collapse.
| Oct 4, 2012
2012 Reconstruction Awards Platinum Winner: City Hall, New York, N.Y.
New York's City Hall last received a major renovation nearly a century ago. Four years ago, a Building Team led by construction manager Hill International took on the monumental task of restoring City Hall for another couple of hundred years of active service.





