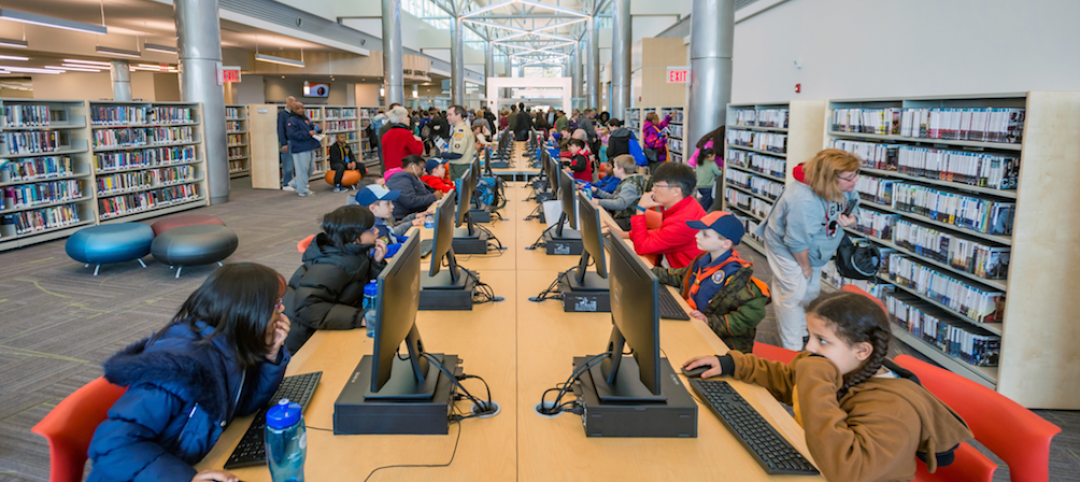Perkins Eastman’s design for the reimagined Harvey Milk Memorial Plaza in San Francisco will create a walkable, active, and transit-oriented civic space at the site of the current plaza and MUNI station at Castro and Market Streets. The site of the plaza is at the corner where Harvey Milk would gather and rally the Castro community.
A stepping and ramping amphitheater set within a field of LED candles highlights the design, which was unanimously selected by The Friends of Harvey Milk Plaza after a months-long competition. Visitors will climb the stairs of the amphitheater and navigate a timeline that details Milk’s journey from business owner and community activist to his election to the San Francisco Board of Supervisors.
The new plaza will create a distinct gateway to the Castro neighborhood and also allow the site to become a new architectural, human-scaled urban icon for the city. “The hope is that visitors will be inspired to take up the mantle of Milk’s unfinished work and continue to fight for civil rights,” says Perkins Eastman Associate McCall Wood, who along with Associate Justin Skoda led the winning entry’s design team.
Perkins Eastman will lead the team that includes Arup is the project’s structural engineer and Lightswitch SF as the lighting designer.
Related Stories
Cultural Facilities | Mar 25, 2019
The new Olympic House in Switzerland will reflect the international governing body’s values
The building, nestled in a large park, is striving to meet three different sustainability standards.
Libraries | Feb 10, 2019
New library branch in San Diego opens with its community’s learning and working traits in mind
It features larger gathering spaces and more technology than its predecessor.
Libraries | Jan 18, 2019
Chicago’s newest library branch preserves the old and ushers in the new
Its exterior design reflects the neighborhood’s industrial history, while its interior fosters community and shared learning.
Cultural Facilities | Oct 24, 2018
San Antonio approves redevelopment of Alamo Plaza
The San Antonio City Council voted 9-2 in favor of the makeover.
Cultural Facilities | Aug 10, 2018
Moviegoers are looking for an ‘intimate experience’
Comfort and service are keys to attracting repeat customers, says an expert whose firm specializes in cinema design.
Cultural Facilities | Jun 11, 2018
Risorgimento, Buffalo style
Further evidence of the positive impact of the cultural centers on neighborhood development and economic growth can be found in Buffalo, N.Y., where plans for the Italian Cultural Center are moving forward.
Cultural Facilities | Jun 11, 2018
Cultural centers: Community-based venues can be catalysts for downtown renewal
New cultural centers have sparked development in the form of new offices, restaurants, retail, hotels, business incubators, apartments, and arenas.
Cultural Facilities | Jun 2, 2018
Topping Off: Pikes Peak is getting a new Summit Complex
The 26,000-sf facility will be green, resilient, and emphasize the view rather than the architecture.
Libraries | Jun 1, 2018
New library offers a one-stop shop for what society is craving: hands-on learning
Beyond lending books and DVDs, the Elkridge (Md.) branch library loans household tools like ladders, wheelbarrows, and sewing machines.
Museums | Jun 1, 2018
The new Orange County Museum of Art will be Orange County’s largest center for arts and culture
Morphosis designed the building.

















