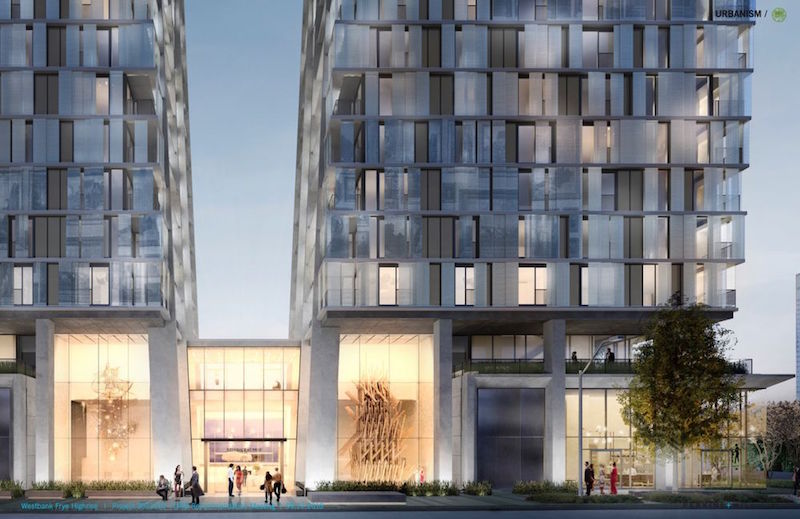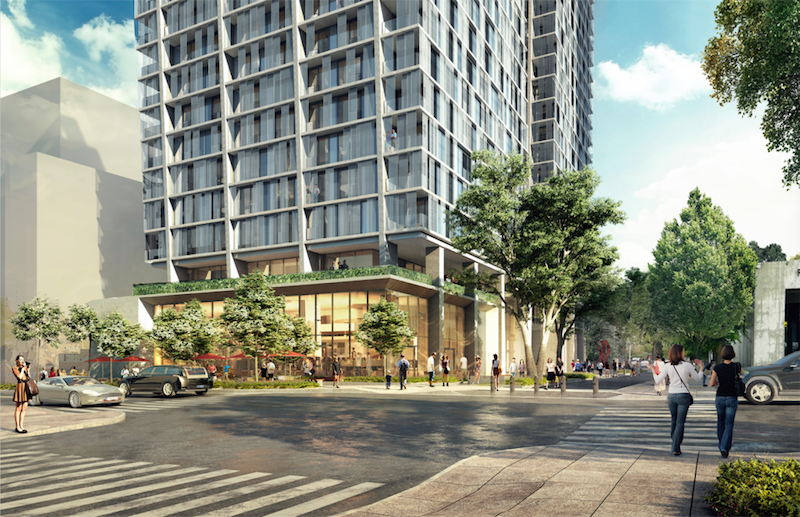The updated designs and plans 707 Terry Avenue in First Hill manage to break away from the cookie-cutter buildings in the area through the use of a façade that creates frayed appearance and, what Perkins+Will, the buildings’ architect, describes as a ‘creative tension’ that is fostered by the towers angling away from each other the higher into the sky they climb.
According to Curbed Seattle, each tower will be 33-stories tall and include around 440 apartments, 7,600 sf of commercial space, and 283 underground parking spaces (those totals vary and are not set in stone yet). The towers will be connected in two places: on the ground floor by a three-story podium and near the very top via a skywalk.
The proposed site for the residential towers is on land owned by the Frye Art Museum. Because of this, the museum will own a few of the apartments and some of the garage parking spots will be reserved for museum parking.
Theurbanist.org reports that each tower will be divided into three boxes containing about 10 floors. The unique-looking, frayed façade of the two buildings will be created through the use of metal, perforated shoji screens. These screens will act as sunscreens and be attached to a track system so residents can move and rearrange them as they see fit, meaning the façade will have a fluid, ever-changing nature about it. The screens will be able to cover windows or enclose entire balconies.
Secure bike storage and a full service restaurant with outdoor seating will also be included on the ground floor.
 Rendering courtesy of Perkins+Will.
Rendering courtesy of Perkins+Will.
 Rendering courtesy of Perkins+Will.
Rendering courtesy of Perkins+Will.
Related Stories
High-rise Construction | Jan 6, 2017
76-Story luxury apartment tower in Chicago’s South Loop gets name and begins construction
The building was designed by Rafael Viñoly and is scheduled for completion in 2019.
High-rise Construction | Jan 4, 2017
In search of better data to optimize tall buildings
In spite of the ability to build tall and taller buildings—usually fully glazed, often in extreme climates with increasingly smart technologies—it could be argued that we are not similarly “rising to the occasion” in terms of optimization, writes Gensler's Russell Gilchrist.
High-rise Construction | Dec 15, 2016
Shenzhen’s newest supertall tower has topped out
The 350-meter-high building was designed by Morphosis and will provide over 2 million sf of office and retail space.
High-rise Construction | Dec 13, 2016
The tallest building in Manhattan’s Meatpacking district tops out
The office, designed by CetraRuddy, will be completed in 2017.
High-rise Construction | Dec 6, 2016
New York’s One Vanderbilt to have publicly accessible observation deck 1,020-feet above ground
The building, designed by Kohn Pedersen Fox and developed by SL Green, will stand 1,401 tall.
High-rise Construction | Dec 2, 2016
Agora Garden, a twisting, plant-filled tower in Taipei, will absorb 130 tons of carbon dioxide annually once completed
The building sits just a few blocks from the LEED-Platinum certified Taipei 101, the world’s eighth tallest building.
High-rise Construction | Nov 7, 2016
Shanghai Tower wins CTBUH’s “Best Tall Building Worldwide” award for 2016
Shanghai Tower beat out three other finalists selected from 132 entries from around the world for the award.
High-rise Construction | Nov 3, 2016
Two identical Kohn Pederson Fox office towers may be headed to Wacker Drive
Murphy Development Group is looking for tenants for the $800 million project.
High-rise Construction | Nov 1, 2016
The world’s 100 tallest buildings: Which wind consultants have worked on the most?
The top firm has worked on almost half of the world’s 100 tallest buildings.
High-rise Construction | Nov 1, 2016
LEGOLAND Dubai unveils the Brick Khalifa, the world’s tallest LEGO replica building
The model is on display at the newly opened LEGOLAND Dubai.

















