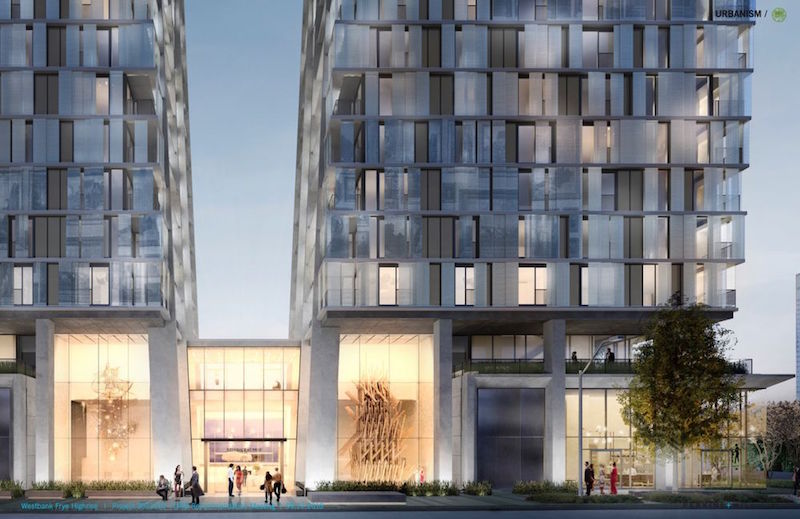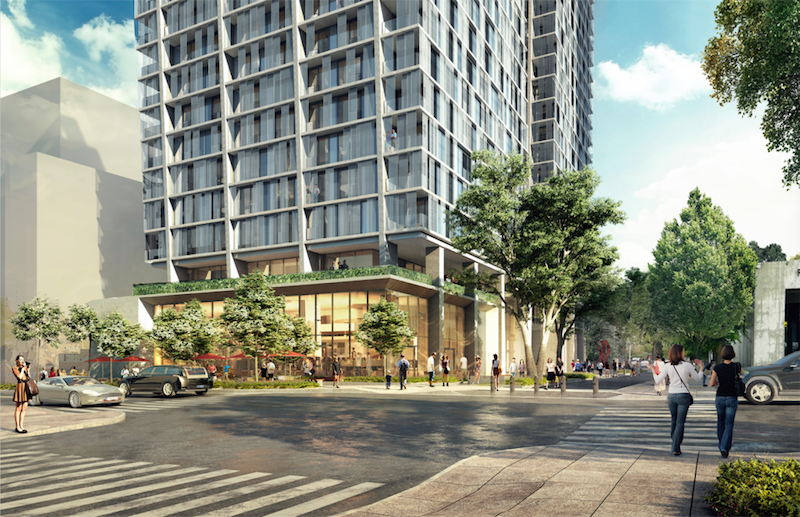The updated designs and plans 707 Terry Avenue in First Hill manage to break away from the cookie-cutter buildings in the area through the use of a façade that creates frayed appearance and, what Perkins+Will, the buildings’ architect, describes as a ‘creative tension’ that is fostered by the towers angling away from each other the higher into the sky they climb.
According to Curbed Seattle, each tower will be 33-stories tall and include around 440 apartments, 7,600 sf of commercial space, and 283 underground parking spaces (those totals vary and are not set in stone yet). The towers will be connected in two places: on the ground floor by a three-story podium and near the very top via a skywalk.
The proposed site for the residential towers is on land owned by the Frye Art Museum. Because of this, the museum will own a few of the apartments and some of the garage parking spots will be reserved for museum parking.
Theurbanist.org reports that each tower will be divided into three boxes containing about 10 floors. The unique-looking, frayed façade of the two buildings will be created through the use of metal, perforated shoji screens. These screens will act as sunscreens and be attached to a track system so residents can move and rearrange them as they see fit, meaning the façade will have a fluid, ever-changing nature about it. The screens will be able to cover windows or enclose entire balconies.
Secure bike storage and a full service restaurant with outdoor seating will also be included on the ground floor.
 Rendering courtesy of Perkins+Will.
Rendering courtesy of Perkins+Will.
 Rendering courtesy of Perkins+Will.
Rendering courtesy of Perkins+Will.
Related Stories
High-rise Construction | Mar 9, 2016
Seismic Design Working Group calls for participation in peer review process
Research at an advanced stage.
High-rise Construction | Mar 8, 2016
Weston Williamson designs vertical neighborhood with ‘kissing towers’ in Hong Kong
The towers will connect between the 21st and 25th floors. The entire complex will sit above a high-speed rail line.
High-rise Construction | Mar 7, 2016
Russian architect Vasily Klyukin unveils design for Asian Cobra Tower
The skyscraper, which can change colors and would house a nightclub in its "mouth," is the latest idea from an unconventional thinker.
High-rise Construction | Mar 3, 2016
LA's U.S. Bank Tower to build exterior glass slide leading from 70th to 69th floors
The glass slide, part of a $50 million renovation project, will stretch 45 feet along the exterior of the building.
High-rise Construction | Mar 3, 2016
HOK’s Hertsmere House will be Western Europe’s tallest residential tower
Recently approved for development, the 67-story building will have more than 900 units.
High-rise Construction | Feb 29, 2016
China’s best new skyscrapers: Wangjing SOHO and Asia Pacific Tower are among CTBUH award winners
The award program’s first year honored projects, designers, and builders stretched across six distinct awards categories for high-rise construction.
High-rise Construction | Feb 25, 2016
Kohn Pedersen Fox wants to build a mile-high tower in Tokyo
The tower would be the centerpiece of Next Tokyo, a mini city in Tokyo Bay adapted to climate change and rising tides.
High-rise Construction | Feb 19, 2016
SHoP Architects designs supertall Brooklyn skyscraper
Developers plan to incorporate a landmark bank into the tower's footprint.
High-rise Construction | Feb 16, 2016
PLP Architecture re-imagines what it means to be a skyscraper
Coming in at just under ‘megatall’ status, the 595-meter Nexus Building forgoes the central core design typical of most skyscrapers.
High-rise Construction | Feb 8, 2016
Bjarke Ingels unveils design for winding Manhattan high-rise
The Spiral will be a 65-story tower with a half-mile’s worth of green space wrapped around its exterior.

















