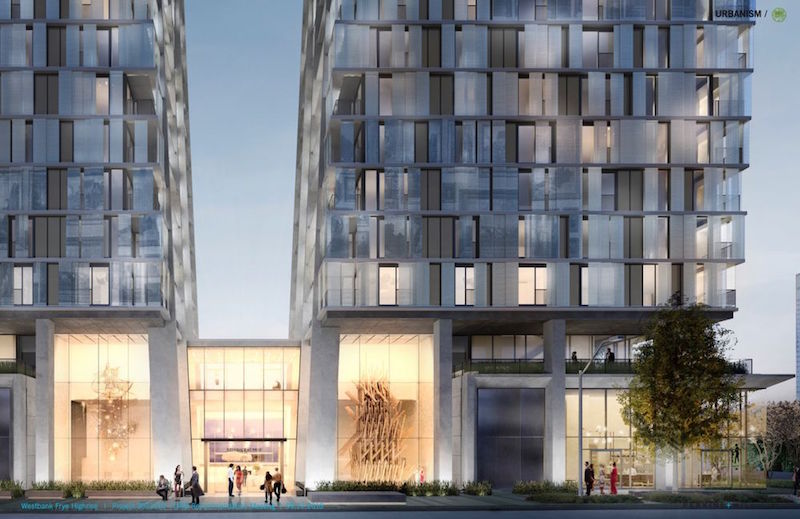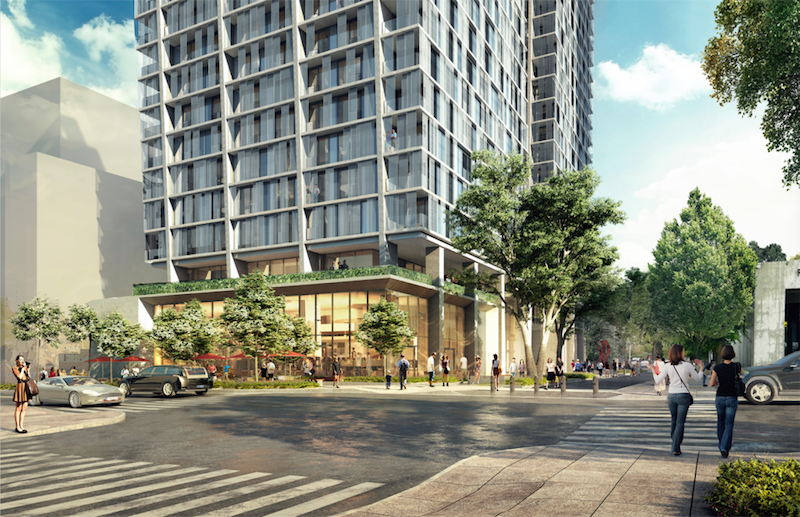The updated designs and plans 707 Terry Avenue in First Hill manage to break away from the cookie-cutter buildings in the area through the use of a façade that creates frayed appearance and, what Perkins+Will, the buildings’ architect, describes as a ‘creative tension’ that is fostered by the towers angling away from each other the higher into the sky they climb.
According to Curbed Seattle, each tower will be 33-stories tall and include around 440 apartments, 7,600 sf of commercial space, and 283 underground parking spaces (those totals vary and are not set in stone yet). The towers will be connected in two places: on the ground floor by a three-story podium and near the very top via a skywalk.
The proposed site for the residential towers is on land owned by the Frye Art Museum. Because of this, the museum will own a few of the apartments and some of the garage parking spots will be reserved for museum parking.
Theurbanist.org reports that each tower will be divided into three boxes containing about 10 floors. The unique-looking, frayed façade of the two buildings will be created through the use of metal, perforated shoji screens. These screens will act as sunscreens and be attached to a track system so residents can move and rearrange them as they see fit, meaning the façade will have a fluid, ever-changing nature about it. The screens will be able to cover windows or enclose entire balconies.
Secure bike storage and a full service restaurant with outdoor seating will also be included on the ground floor.
 Rendering courtesy of Perkins+Will.
Rendering courtesy of Perkins+Will.
 Rendering courtesy of Perkins+Will.
Rendering courtesy of Perkins+Will.
Related Stories
High-rise Construction | Jan 18, 2019
‘Paramount’ will become Nashville’s tallest tower
Goettsch Partners is the project’s architect.
High-rise Construction | Jan 14, 2019
AS+GG-designed tower will be the tallest in China
The tower is at the center of the Shimao Longgang Master Plan.
High-rise Construction | Jan 10, 2019
Indoor-outdoor amenities open leasing value at a San Francisco skyscraper
The amenities that set this 605-foot-tall building apart are its 50,000 sf of outdoor and open spaces that include 14 skydecks and large terraces on its 12th and 28th floors.
High-rise Construction | Dec 13, 2018
Record number of 'supertall' towers were completed in 2018
Citic Tower in Beijing and Vincom Landmark 81 in Ho Chi Minh City are among 18 "supertall" skyscrapers completed this year—a record number, according to the Council on Tall Buildings and Urban Habitat.
High-rise Construction | Aug 27, 2018
The world’s tallest buildings with dampers
The CTBUH created the list as part of a recent study.
High-rise Construction | Aug 8, 2018
Bjarke Ingels Group’s new Shenzhen tower includes a folded building envelope
The new skyscraper is the home of Shenzhen Energy Company.
Multifamily Housing | Aug 7, 2018
Even after redevelopment, the iconic 'Chicago Tribune' sign will remain at 435 N. Michigan Ave.
The newspaper and the building's new owners reached a settlement.
Lighting | Aug 1, 2018
Willis Tower upgrades antenna lighting
The new lights will save Willis Tower more than 70% in antenna-lighting energy costs.
High-rise Construction | Jul 31, 2018
A 350-foot waterfall splashes down from a skyscraper in China
The tower is located in Guiyang’s central business district.
High-rise Construction | Jul 10, 2018
SOM-designed 100 Leadenhall Street will be one of the tallest buildings in the U.K.
The tower will rise in the City of London’s eastern cluster.
















