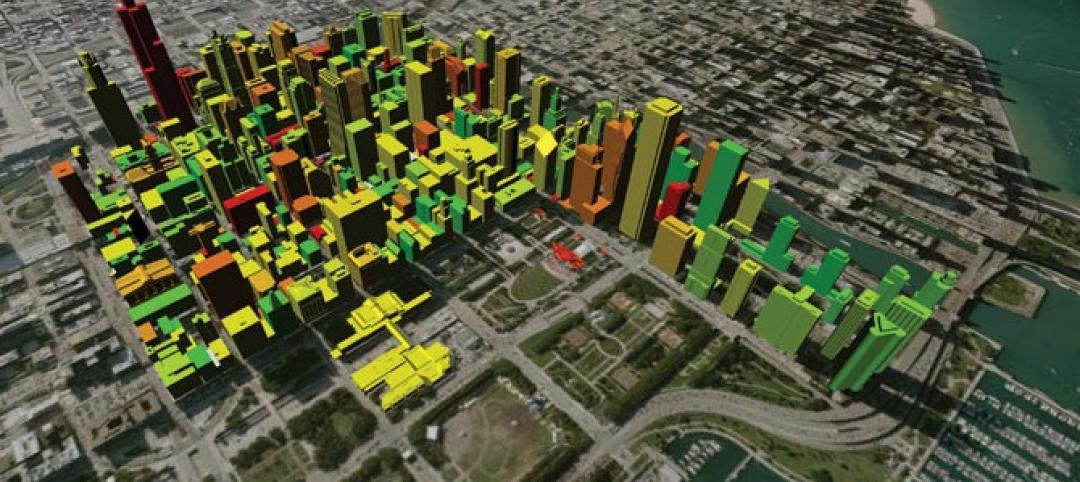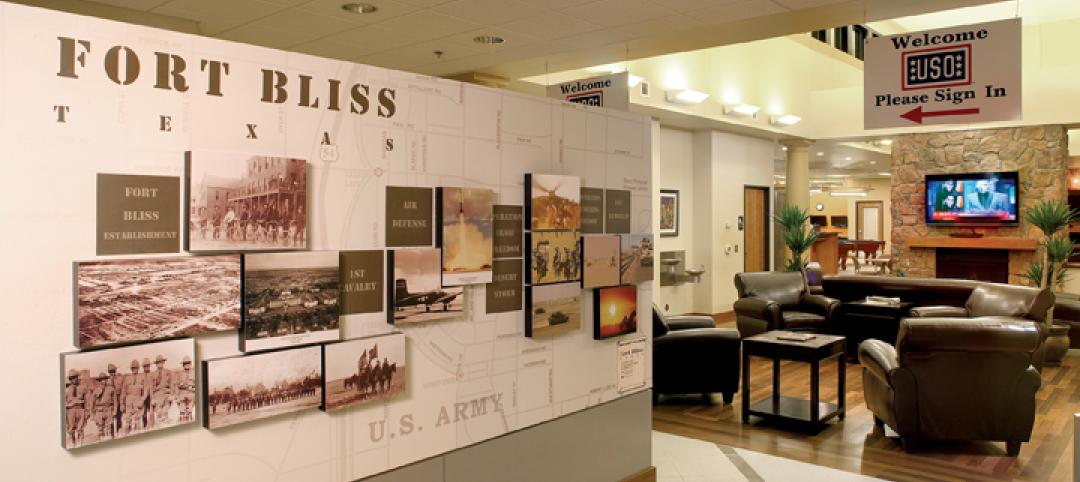Perkins+Will has designed the new 367,000-sf home for Gateway Community College, the leading community college in Connecticut. Spanning two city blocks in downtown New Haven, the $198-million project will create a meaningful identity for the College and enhance the surrounding urban neighborhood.
The state’s first public building designed to be gold-certified in LEED and the largest one-time funded state development in Connecticut history, this entirely new campus relocates Gateway Community College to downtown New Haven and consolidates the school’s two existing campuses to serve more than 11,000 students.
Opening to students on September 4, 2012, the facility is an example of how thoughtful architecture can engage the city and contribute to significant urban revitalization.
Design highlights of the Gateway building are a light-filled multi-story atrium, a state-of-the-art Library and Learning Commons and spacious entry lobbies that connect the college to the city. The building also features classrooms for Gateway’s humanities, business, engineering, nursing/allied health, math/science and culinary arts programs.
Other features include a Community Center that will serve as a large public meeting space for lectures, events and group activities with a capacity for more than 300 people, faculty offices, student service areas and a 600-car parking garage. Perkins+Will located the more public elements of Gateway’s program at street level, with the cafeteria, bookstore, culinary arts program and art exhibition space all visible through storefront-style windows.
Perkins+Will’s design is planned around a multi-story atrium that connects the second, third and fourth levels of the building, and bridges over George Street to link the north and south buildings. The atrium serves as an interior, three-dimensional “street” that connects the main entry to the fourth floor, bringing daylight into the middle of the building and providing clear, intuitive access to all of the major spaces. Configured as a series of terraces linked by stairs and stadium-style seating, the atrium will become the primary gathering space for students and a link between academic spaces and faculty offices. Along the north side is a Learning Wall, a four-story, articulated surface that features inspirational messaging and is patterned with windows that bring natural light into interior classrooms. The bridge features a LED art installation by the art collective Electroland, with portraits that showcase the personalities that make the College unique.
The First Niagara Library and Learning Center anchors the southern end of the building and is defined by a curving, multi-story glass curtain wall that creates a dramatic expression when illuminated at night. The two-story space links a quiet lower floor, comprised of reading spaces and stacks for half of the library’s 50,000 books, with a more active upper level with spaces and seating for group-based learning. It will also feature the latest in interactive computer technology to help students gather information, analyze data and build knowledge.
Perkins+Will’s design for Gateway also features one main lobby and two supporting lobbies, which are all double-height with floor-to-ceiling windows, durable terrazzo floors, wood paneling and specialty lighting fixtures. The main lobby provides clear access from the Community Center and garage, as well as access to the elevators, escalator and stairs. Located at the intersection of Church and George Streets, the main lobby marks the southern corner of New Haven’s eighth square, which is part of the city’s historic “Nine Squares” layout and one of the earliest and most influential urban plans in America. +
Related Stories
| Jan 25, 2011
Bloomberg launches NYC Urban Tech Innovation Center
To promote the development and commercialization of green building technologies in New York City, Mayor Michael R. Bloomberg has launched the NYC Urban Technology Innovation Center. This initiative will connect academic institutions conducting underlying research, companies creating the associated products, and building owners who will use those technologies.
| Jan 25, 2011
Top 10 rules of green project finance
Since the bottom fell out of the economy, finding investors and financial institutions willing to fund building projects—sustainable or otherwise—has been close to impossible. Real estate finance prognosticators, however, indicate that 2011 will be a year to buy back into the real estate market.
| Jan 25, 2011
Chicago invented the skyscraper; can it pioneer sustainable-energy strategies as well?
Chicago’s skyline has always been a source of pride. And while few new buildings are currently going up, building owners have developed a plan to capitalize on the latest advances: Smart-grid technologies that will convert the city’s iconic skyline into what backers call a “virtual green generator” by retrofitting high-rise buildings and the existing electrical grid to a new hyper-connected intelligent-communications backbone.
| Jan 25, 2011
AIA reports: Hotels, retail to lead U.S. construction recovery
U.S. nonresidential construction activity will decline this year but recover in 2012, led by hotel and retail sectors, according to a twice-yearly forecast by the American Institute of Architects. Overall nonresidential construction spending is expected to fall by 2% this year before rising by 5% in 2012, adjusted for inflation. The projected decline marks a deteriorating outlook compared to the prior survey in July 2010, when a 2011 recovery was expected.
| Jan 25, 2011
Jester Jones Schifer Architects, Ltd. Joins GPD Group
GPD Group is excited to announce that Jester Jones Schifer Architects, a Marion-based architectural firm, has joined our firm, now enabling GPD Group to provide architectural services to the Central-Ohio market.
| Jan 21, 2011
Combination credit union and USO center earns LEED Silver
After the Army announced plans to expand Fort Bliss, in Texas, by up to 30,000 troops, FirstLight Federal Credit Union contracted NewGround (as CM) to build a new 16,000-sf facility, allocating 6,000 sf for a USO center with an Internet café, gaming stations, and theater.
| Jan 21, 2011
Manufacturing plant transformed into LEED Platinum Clif Bar headquarters
Clif Bar & Co.’s new 115,000-sf headquarters in Emeryville, Calif., is one of the first buildings in the state to meet the 2008 California Building Energy Efficiency Standards. The structure has the largest smart solar array in North America, which will provide nearly all of its electrical energy needs.
| Jan 21, 2011
Primate research facility at Duke improves life for lemurs
Dozens of lemurs have new homes in two new facilities at the Duke Lemur Center in Raleigh, N.C. The Releasable Building connects to a 69-acre fenced forest for free-ranging lemurs, while the Semi-Releasable Building is for lemurs with limited-range privileges.
| Jan 21, 2011
Harlem facility combines social services with retail, office space
Harlem is one of the first neighborhoods in New York City to combine retail with assisted living. The six-story, 50,000-sf building provides assisted living for residents with disabilities and a nonprofit group offering services to minority groups, plus retail and office space.












