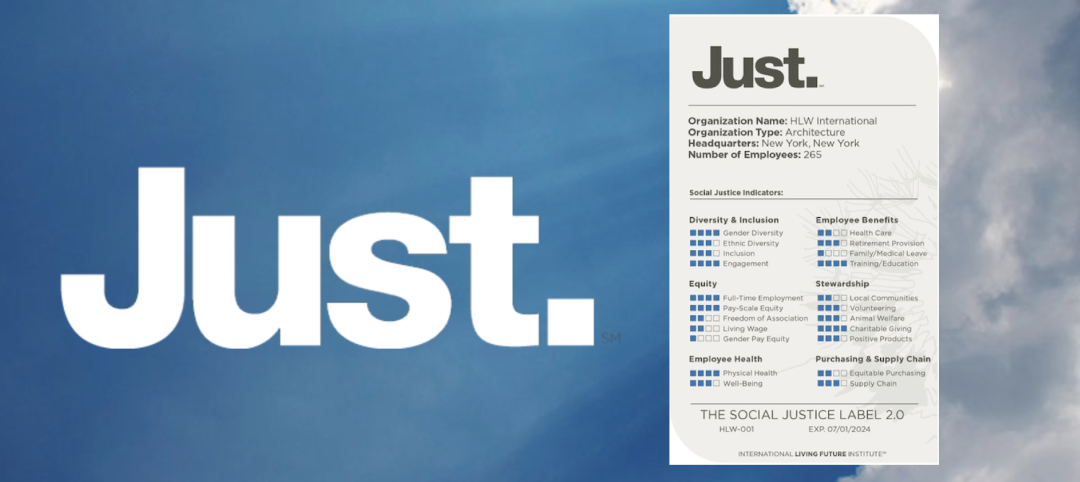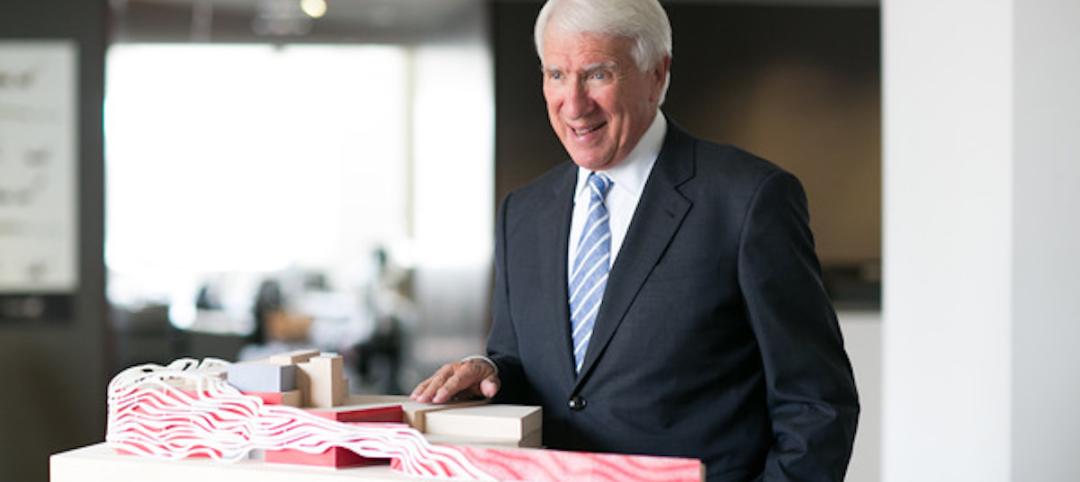Peter W. Rutti, AIA, Associate Principal and Project Director of Westlake Reed Leskosky, has been appointed Director of Design of the Phoenix, Arizona studio of the nationally recognized architects, engineers, and technology designers. The announcement recognizes the design excellence, leadership, and continued growth of the national and international practice of the integrated design firm in the western region.
According to managing principal Paul E. Westlake, Jr., FAIA, “Peter Rutti is a formidable designer and a premier resource, with a specialty in cultural arts. He brings his western roots and background in California and Phoenix to take a leading role on the national, and now international, stage. As Director of Design of the Phoenix studio, along with his contributions in the academic framework, he advances design excellence and inspires future leaders as well.”
As Director of Design of Westlake Reed Leskosky’s Phoenix studio, Peter Rutti brings his design approach focusing on fostering collaboration, listening to client needs, assessing project programs, giving design form, and delivering inspiring solutions. Over the last decade he has been asked to help lead and coordinate design teams for some of the most complex and high profile performing arts centers in the United States, understanding not only how to build cultural arts facilities, but more importantly, what makes them resonate with audiences and communities.
Architect Rutti says, “Through my experience on performing art centers in particular, I truly believe the success of architecture can only be achieved through a constant personal involvement on the project - from beginning to end. Only in that way that user needs and theatrical requirements can be synthesized into distinctive architecture.”
Mr. Rutti’s current work includes the design of the renovation and expansion of the Avalon Theater of Grand Junction, Colorado, transforming the 1923 historic Vaudeville playhouse into a vibrant multi-venue regional center for the arts as a new anchor for downtown redevelopment and social engagement. He is also designing cultural arts projects of Westlake Reed Leskosky in Beijing and Shanghai, China, and Taiwan.
Mr. Rutti has traveled widely throughout Western and Eastern Europe studying theatres, churches and civic spaces, and first apprenticed as an architect in Prague during the 1990s. He brings to all of his projects a careful understanding of how to finesse complex programs into elegantly designed and carefully detailed buildings. As a result, his work has been widely published in national design journals and nationally cited in design programs including those of the American Institute of Architects.
Mr. Rutti extends his commitment to design excellence through his involvements in the development of the architectural community. He is an Adjunct Professor at the Arizona State University School of Architecture & Landscape Architecture where he currently teaches a graduate level Comprehensive Design Studio focusing on the design of Performing Art Centers. Peter is also a visiting critic at the UCLA School of Architecture & Urban Design and School of Architecture & Landscape Architecture at the University of Arizona.
A member of the American Institute of Architects and Contemporary Forum of Phoenix Art Museum, Mr. Rutti received his Master of Architecture from the University of California Los Angeles, 2001 and his Bachelor of Architecture from the University of Arizona, 1995, and completed a Semester Audit/Study of Urban Architecture at Southern California Institute of Architecture, in 1993.
About Westlake Reed Leskosky
Widely published and recognized for design excellence, Westlake Reed Leskosky (www.WRLdesign.com) has been cited with over 300 design awards in the past ten years. Celebrating its 109th year of continuous operation in the United States, and founded by Abram Garfield, son of President James A. Garfield, the firm has offices in Phoenix, Cleveland, Washington DC, New York, and Los Angeles, CA.
Westlake Reed Leskosky bases success and growth on integrated and comprehensive building design services with building specialization in cultural, civic, healthcare, work place environments, and educational facilities. This expertise is delivered using Building Information Modeling with highly integrated specialized capabilities including LEED/sustainable design, interior design, structural, mechanical, electrical and plumbing engineering, data transport/IT and technology design, security design, theatre technical services, audio-visual and lighting services, assistance in historic and new markets tax credits, and cultural arts planning.
Westlake Reed Leskosky is listed among the country’s top design firms, including ranking in AIA’s Architect magazine’s 2012 Top 50 as #6 Overall based on business, sustainability, and design excellence/pro bono and #1 in Sustainability, and among the 2012 “Top 100 Green Design Firms in the U.S.” by Engineering News-Record.
Westlake Reed Leskosky is in its third decade of practice in Arizona, commencing with its commission to restore the Orpheum Theatre in Phoenix, and establishing its permanent office in the city in 1997. In the past 16 years, the studio has developed a portfolio of significant projects in the southwest that represents each of the firm’s specialties. The office is presently working on an amphitheatre in Shanghai, an amphitheatre and multi-purpose theatre in Beijing, two multi-purpose theatres in Taiwan, and an event center in Gabon, Africa.
Related Stories
Multifamily Housing | Mar 14, 2023
Multifamily housing rent rates remain flat in February 2023
Multifamily housing asking rents remained the same for a second straight month in February 2023, at a national average rate of $1,702, according to the new National Multifamily Report from Yardi Matrix. As the economy continues to adjust in the post-pandemic period, year-over-year growth continued its ongoing decline.
Affordable Housing | Mar 14, 2023
3 affordable housing projects that overcame building obstacles
These three developments faced certain obstacles during their building processes—from surrounding noise suppression to construction methodology.
Healthcare Facilities | Mar 13, 2023
Next-gen behavioral health facilities use design innovation as part of the treatment
An exponential increase in mental illness incidences triggers new behavioral health facilities whose design is part of the treatment.
Student Housing | Mar 13, 2023
University of Oklahoma, Missouri S&T add storm-safe spaces in student housing buildings for tornado protection
More universities are incorporating reinforced rooms in student housing designs to provide an extra layer of protection for students. Storm shelters have been included in recent KWK Architects-designed university projects in the Great Plains where there is a high incidence of tornadoes. Projects include Headington and Dunham Residential Colleges at the University of Oklahoma and the University Commons residential complex at Missouri S&T.
Mixed-Use | Mar 11, 2023
Austin mixed-use development will provide two million sf of office, retail, and residential space
In Austin, Texas, the seven-building East Riverside Gateway complex will provide a mixed-use community next to the city’s planned Blue Line light rail, which will connect the Austin Bergstrom International Airport with downtown Austin. Planned and designed by Steinberg Hart, the development will include over 2 million sf of office, retail, and residential space, as well as amenities, such as a large park, that are intended to draw tech workers and young families.
Performing Arts Centers | Mar 9, 2023
Two performing arts centers expand New York’s cultural cachet
A performing arts center under construction and the adaptive reuse for another center emphasize flexibility.
Architects | Mar 9, 2023
HLW achieves Just 2.0 label for equity and social justice
Global architecture, design, and planning firm HLW has achieved The International Living Future Institute’s (ILFI) Just 2.0 Label. The label was developed for organizations to evaluate themselves through a social justice and equity lens.
Architects | Mar 9, 2023
A. Eugene (Gene) Kohn, Co-Founder of Kohn Pedersen Fox, dies at 92
A. Eugene (Gene) Kohn, FAIA RIBA JIA, Co-founder of international architecture firm Kohn Pedersen Fox, died today of cancer. He was 92.
Affordable Housing | Mar 8, 2023
7 affordable housing developments built near historic districts, community ties
While some new multifamily developments strive for modernity, others choose to retain historic aesthetics.
Architects | Mar 8, 2023
Is Zoom zapping your zip? Here are two strategies to help creative teams do their best work
Collaborating virtually requires a person to filter out the periphery of their field of vision and focus on the glow of the screen. Zoom fatigue is a well-documented result of our over-reliance on one method of communication to work. We need time for focus work but working in isolation limits creative outcomes and innovations that come from in-person collaboration, write GBBN's Eric Puryear, AIA, and Mandy Woltjer.

















