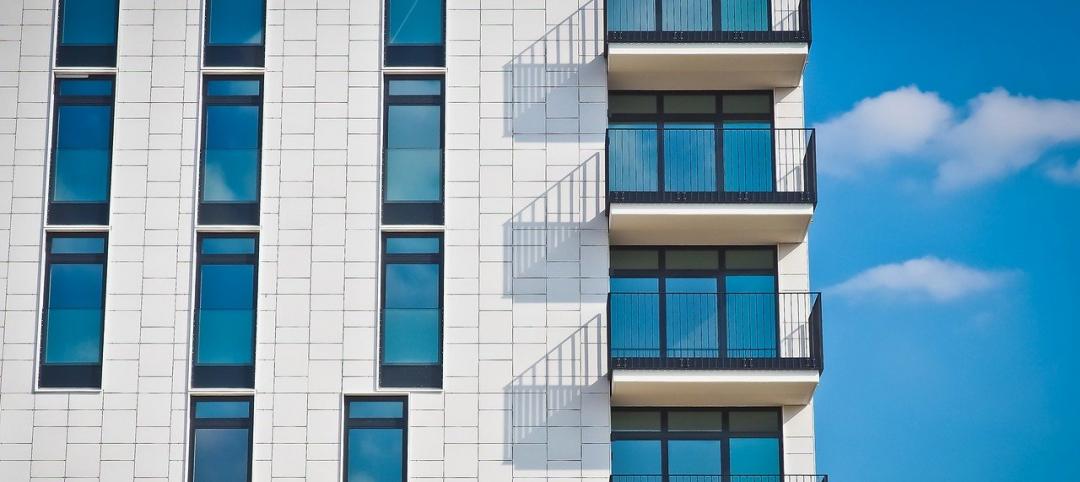Thomas Phifer and Partners has won a competition to design a new gallery space for the Museum of Modern Art in Warsaw, ArchDaily reports.
The firm's proposal comprises two separate buildings housing the TR Warsawa Theatre, also part of the museum, and the museum itself. The two buildings will be joined by a common area that will function as an entrance and public space.
“This is a unique moment in the history and culture of Warsaw, where a creative trajectory is intersecting with positive political and economic forces," said Thomas Phifer, the firm's principal. "This new home for contemporary artistic expression, the new cultural center of gravity for Warsaw, must embody this progressive essence. It’s about people, open, welcoming, accessible. It must be optimistic, transparent and populist in spirit.”
To further the transparency of the theater space, the design includes a stage that opens onto the Plac Defilad, so anyone passing by will be able to see performances. Backstage rooms of the theater will have glass walls for the same purpose. Similarly, the museum will have glass walls in places so that artwork can be shown to the public.
The total cost of the project is estimated at $126 million; $86 million for the museum and the remainder for the theater.
Completion is slated for 2019.
Related Stories
University Buildings | Apr 29, 2021
The Weekly Show, April 29, 2021: COVID-19's impact on campus planning, and bird management strategies
This week on The Weekly show, BD+C Senior Editor John Caulfield interviews a duo of industry experts on 1) how campus planning has changed during the pandemic and 2) managing bird infestations on construction sites and completed buildings.
Architects | Apr 22, 2021
SmithGroup enters partnership to support architecture programs at three Historically Black universities
The firm is providing instructors and mentors as part of a broader effort to expand the industry’s diversity.
Multifamily Housing | Apr 22, 2021
The Weekly Show, Apr 22, 2021: COVID-19's impact on multifamily amenities
This week on The Weekly show, BD+C's Robert Cassidy speaks with three multifamily design experts about the impact of COVID-19 on apartment and condo amenities, based on the 2021 Multifamily Amenities Survey.
Adaptive Reuse | Apr 15, 2021
The Weekly Show, Apr 15, 2021: The ins and outs of adaptive reuse, and sensors for real-time construction monitoring
This week on The Weekly show, BD+C editors speak with AEC industry leaders from PBDW Architects and Wohlsen Construction about what makes adaptive reuse projects successful, and sensors for real-time monitoring of concrete construction.
Architects | Apr 14, 2021
HASTINGS elevates Sara Atherton and Derek Schmidt to Principal
Hastings Architecture promotes Sara Atherton and Derek Schmidt to Principal.
Industry Research | Apr 9, 2021
BD+C exclusive research: What building owners want from AEC firms
BD+C’s first-ever owners’ survey finds them focused on improving buildings’ performance for higher investment returns.
Architects | Apr 2, 2021
Spring Has Sprung at Construction Specialties
Introducing a slew of sensational solids, metallic finishes that cast subtle and shimmering effects, and disposable curtains to complement our exclusive fabric line.
Multifamily Housing | Mar 30, 2021
Bipartisan ‘YIMBY’ bill would provide $1.5B in grants to spur new housing
Resources for local leaders to overcome obstacles such as density-unfriendly or discriminatory zoning.
Office Buildings | Mar 26, 2021
Finding success for downtown office space after COVID-19
Using the right planning tools can spur new uses for Class B and C commercial real estate.



















