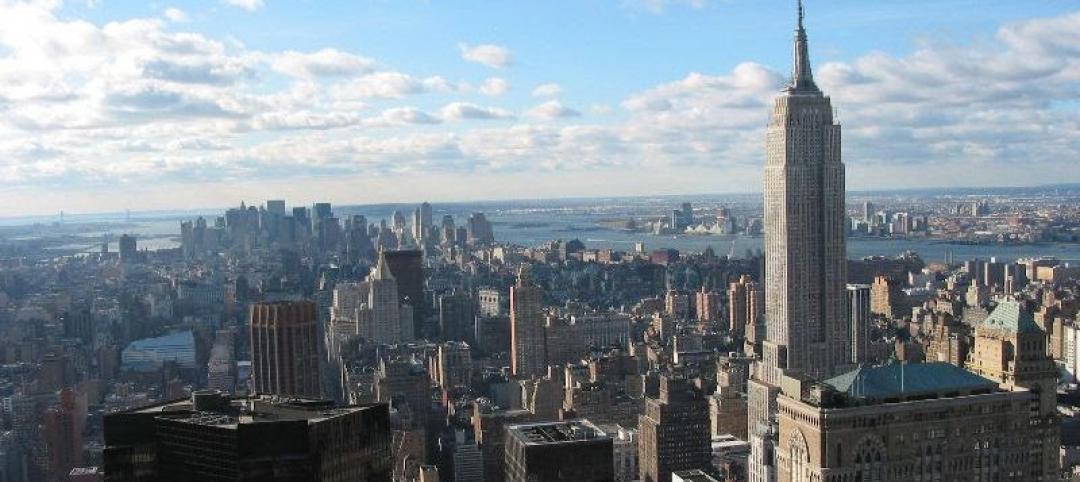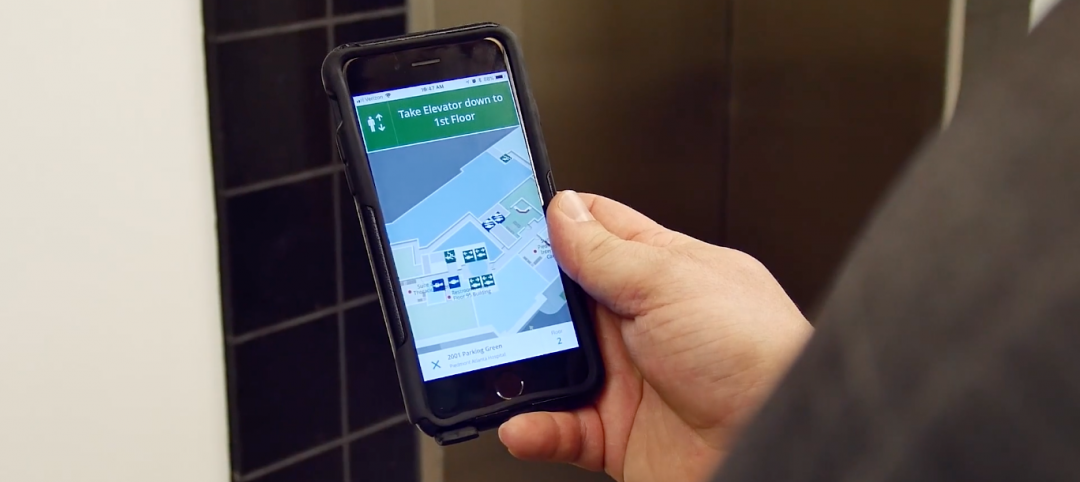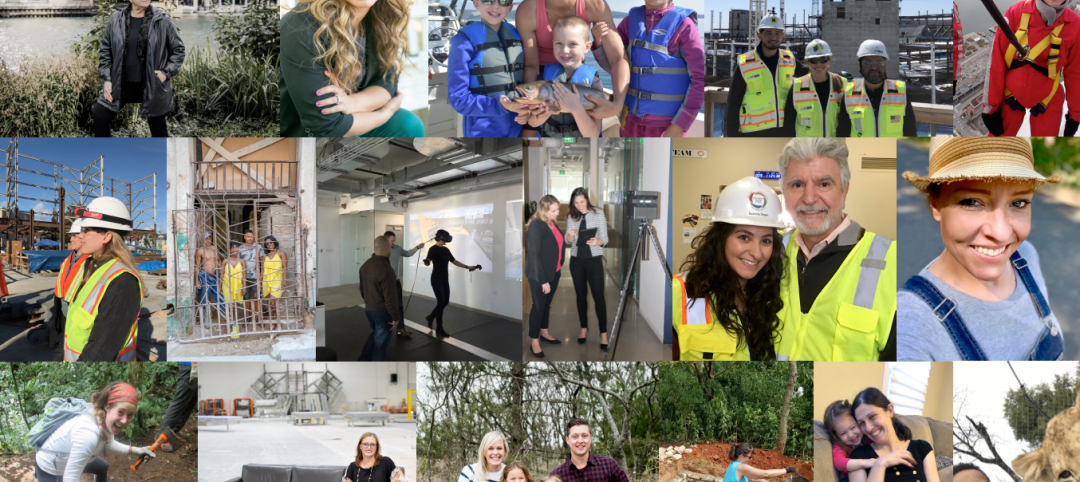Thomas Phifer and Partners has won a competition to design a new gallery space for the Museum of Modern Art in Warsaw, ArchDaily reports.
The firm's proposal comprises two separate buildings housing the TR Warsawa Theatre, also part of the museum, and the museum itself. The two buildings will be joined by a common area that will function as an entrance and public space.
“This is a unique moment in the history and culture of Warsaw, where a creative trajectory is intersecting with positive political and economic forces," said Thomas Phifer, the firm's principal. "This new home for contemporary artistic expression, the new cultural center of gravity for Warsaw, must embody this progressive essence. It’s about people, open, welcoming, accessible. It must be optimistic, transparent and populist in spirit.”
To further the transparency of the theater space, the design includes a stage that opens onto the Plac Defilad, so anyone passing by will be able to see performances. Backstage rooms of the theater will have glass walls for the same purpose. Similarly, the museum will have glass walls in places so that artwork can be shown to the public.
The total cost of the project is estimated at $126 million; $86 million for the museum and the remainder for the theater.
Completion is slated for 2019.
Related Stories
Coronavirus | Apr 21, 2020
COVID-19 update: CallisonRTKL, Patriot, PODS, and USACE collaborate on repurposed containers for ACFs
CallisonRTKL and PODS collaborate on repurposed containers for ACFs
Multifamily Housing | Apr 15, 2020
Related Group picks Stantec to design and engineer Manor Miramar residences in Florida
Related Group picks Stantec to design and engineer Manor Miramar residences in Florida.
Coronavirus | Apr 4, 2020
COVID-19: Architecture firms churn out protective face shields using their 3D printers
Architecture firms from coast to coast have suddenly turned into manufacturing centers for the production of protective face shields and face masks for use by healthcare workers fighting the COVID-10 pandemic.
Coronavirus | Mar 30, 2020
Learning from covid-19: Campuses are poised to help students be happier
Overcoming isolation isn’t just about the technological face to face, it is about finding meaningful connection and “togetherness”.
Coronavirus | Mar 15, 2020
Designing office building lobbies to respond to the coronavirus
Touch-free design solutions and air purifiers can enhance workplace wellness.
Architects | Mar 11, 2020
S/L/A/M/ Collaborative grows significantly in deal with CBRE
The architectural firm acquires five of Heery’s practices and adds 70 people.
University Buildings | Mar 9, 2020
Designing campus buildings through an equity lens
As colleges become more diverse, campus conversation is focusing on how to create equitable environments that welcome all voices.
Architects | Mar 9, 2020
New York's façade inspection program gets an overhaul following a death from falling terra cotta
January 14, 2020, kicked off big changes to the NYC Local Law 11 Façade Inspection and Safety Program (FISP) for Cycle 9.
Healthcare Facilities | Mar 9, 2020
Mobile wayfinding platform helps patients, visitors navigate convoluted health campuses
Gozio Health uses a robot to roam hospital campuses to capture data and create detailed maps of the building spaces and campus.
AEC Innovators | Mar 5, 2020
These 17 women are changing the face of construction
During this Women in Construction Week, we shine a spotlight on 17 female leaders in design, construction, and real estate to spur an important conversation of diversity, inclusion, and empowerment.



















