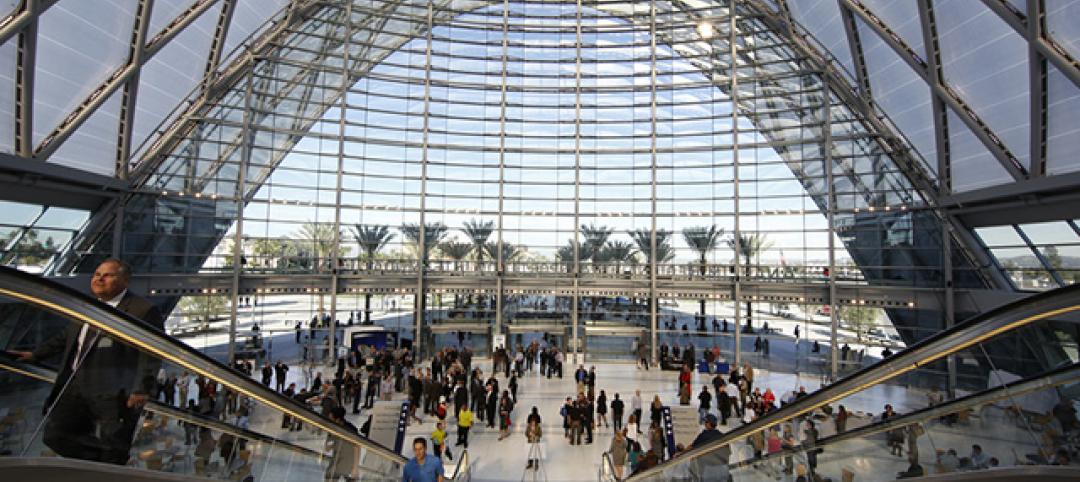McCarthy Building Companies recently completed construction of the final concourse in Terminal 4 at Phoenix Sky Harbor International Airport. The new concourse, designed by SmithGroup in partnership with Corgan, is located at the southwest corner of the terminal adjacent to the low D concourse.
For this specific terminal at Phoenix Sky Harbor International Airport, this project was seen as a much needed investment for not only passengers, but the airport itself. Terminal 4 is the busiest at the airport and handles more than 80% of traffic annually. During peak periods, the terminal often reaches full capacity, and now the addition of eight new gates brings the Terminal 4’s gate total to 92.
Improving Airport Passenger Experience
The project team focused on implementing features to improve passenger experience while they wait for their flight. The gates provide a number of customer amenities, from charging stations at every seat to technologies designed to improve accessibility and comfort.
Other passenger experience features include:
- 25,000 sf of shell spaces for retail
- Food and beverage concessions
- A 24,000-sf transfer bridge
- Terminal processor improvements
- Expansion of an existing security checkpoint
- Additional ticket counters
- New baggage handling systems
Going Green in the airport terminal
The design team made sure this project was sustainable, as well. The terminal is currently pursuing LEED Silver certification through the U.S. Green Building Council. Approximately 14,000 sf of electrochromic glazing automatically tints the windows based on the exterior temperature and angle of the sun.
The team reused materials from old building foundations and slabs from the 1960s. The concrete was crushed and used onsite for backfill preventing the need for additional material import and the reinforcing steel was all recycled.
The three-year construction for Terminal 4 began in May 2019 and continued through the pandemic while the airport was still in operation as a whole. Other noteworthy project details include:
- 1.5 miles of baggage handling conveyor belts
- 1,400 linear feet of jet fuel pipeline
- Construction of four tunnels and two bridges. By building tunnel structures for baggage transfers, the team was able to remove the need for a costly additional basement structure.
- 49.6 million lbs. of concrete; 1.9 million lbs. of rebar; 92,000 sf of exterior metal panel and 56,000 sf of terrazzo flooring
On the Building Team:
Owner and/or developer: City of Phoenix
Design architect: SmithGroup in partnership with Corgan
Architect of record: SmithGroup and Corgan
MEP engineer: mechanical and electrical SmithGroup/LSW Engineers; plumbing LSW Engineers
Structural engineer: MKA
General contractor/construction manager: McCarthy



Related Stories
Airports | Jul 22, 2015
MUST SEE: JFK airport taps Gensler to design terminal for animals
Pets can enjoy luxurious spa and grooming services before being transported directly to their flight from the terminal.
Airports | Jul 1, 2015
FIRST LOOK: JetBlue opens sprawling green rooftop at JFK International Airport
The 4,046-sf rooftop includes landscaped green spaces, seating for 50 people, 400-sf children’s play area, and a 400-sf dog-walk area.
Sponsored | Airports | Jun 5, 2015
Exposed glulam framework offers quiet complement to Jackson Hole airport’s mountain backdrop
A three-phase expansion and renovation, which began in 2009, nearly doubled the size of the aviation hub; the only one located in a national park
Airports | Apr 21, 2015
Trends driving airport construction
Upgrades to aviation infrastructure have not kept pace with the increase in airport traffic or even at a level sufficient to accommodate the life cycle of our many dated terminal facilities. Until now.
Airports | Feb 6, 2015
Zaha Hadid-designed terminal in Beijing will be world’s largest
The terminal will accommodate 45 million passengers per year, and will be a hub for both air and rail travel.
| Jan 2, 2015
Construction put in place enjoyed healthy gains in 2014
Construction consultant FMI foresees—with some caveats—continuing growth in the office, lodging, and manufacturing sectors. But funding uncertainties raise red flags in education and healthcare.
BIM and Information Technology | Dec 28, 2014
The Big Data revolution: How data-driven design is transforming project planning
There are literally hundreds of applications for deep analytics in planning and design projects, not to mention the many benefits for construction teams, building owners, and facility managers. We profile some early successful applications.
| Dec 28, 2014
AIA course: Enhancing interior comfort while improving overall building efficacy
Providing more comfortable conditions to building occupants has become a top priority in today’s interior designs. This course is worth 1.0 AIA LU/HSW.
| Dec 28, 2014
The future of airport terminal design: destination status, five-star amenities, stress-free travel
Taking a cue from the hospitality industry, airport executives are seeking to make their facilities feel more like destinations, writes HOK's Richard Gammon.
| Dec 15, 2014
HOK-designed Anaheim Regional transit hub opens, expected to serve three million per year
ARTIC’s flexible design ensures that it can serve as a southern terminus for California’s future high-speed rail system.















