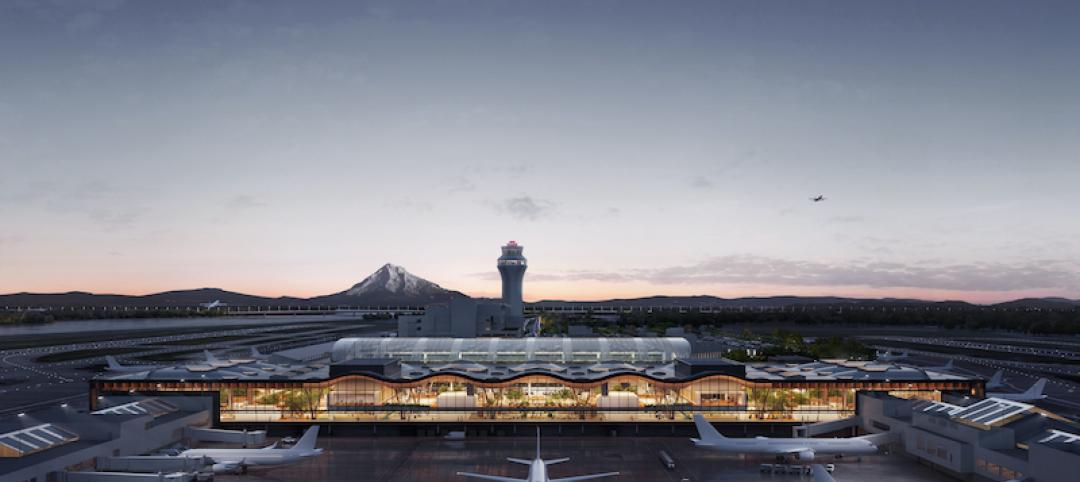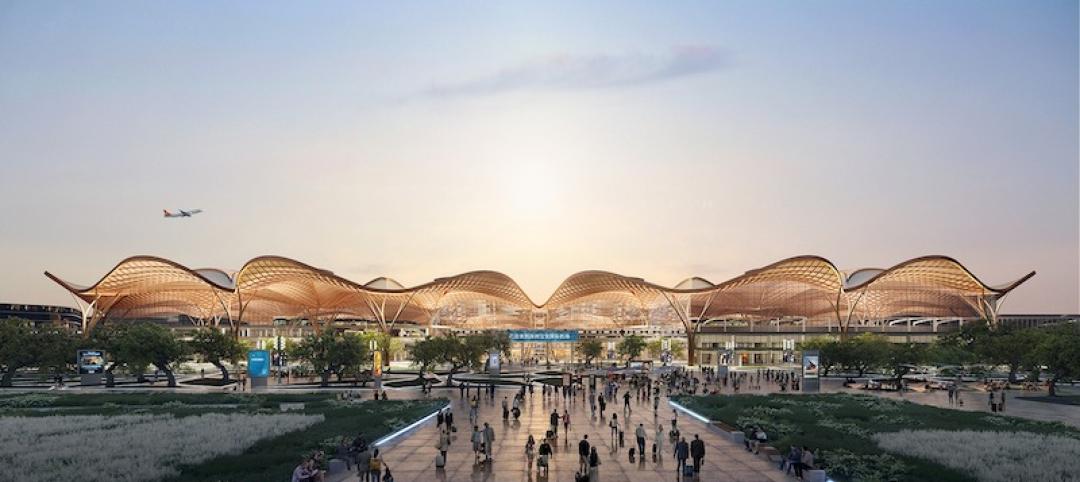McCarthy Building Companies recently completed construction of the final concourse in Terminal 4 at Phoenix Sky Harbor International Airport. The new concourse, designed by SmithGroup in partnership with Corgan, is located at the southwest corner of the terminal adjacent to the low D concourse.
For this specific terminal at Phoenix Sky Harbor International Airport, this project was seen as a much needed investment for not only passengers, but the airport itself. Terminal 4 is the busiest at the airport and handles more than 80% of traffic annually. During peak periods, the terminal often reaches full capacity, and now the addition of eight new gates brings the Terminal 4’s gate total to 92.
Improving Airport Passenger Experience
The project team focused on implementing features to improve passenger experience while they wait for their flight. The gates provide a number of customer amenities, from charging stations at every seat to technologies designed to improve accessibility and comfort.
Other passenger experience features include:
- 25,000 sf of shell spaces for retail
- Food and beverage concessions
- A 24,000-sf transfer bridge
- Terminal processor improvements
- Expansion of an existing security checkpoint
- Additional ticket counters
- New baggage handling systems
Going Green in the airport terminal
The design team made sure this project was sustainable, as well. The terminal is currently pursuing LEED Silver certification through the U.S. Green Building Council. Approximately 14,000 sf of electrochromic glazing automatically tints the windows based on the exterior temperature and angle of the sun.
The team reused materials from old building foundations and slabs from the 1960s. The concrete was crushed and used onsite for backfill preventing the need for additional material import and the reinforcing steel was all recycled.
The three-year construction for Terminal 4 began in May 2019 and continued through the pandemic while the airport was still in operation as a whole. Other noteworthy project details include:
- 1.5 miles of baggage handling conveyor belts
- 1,400 linear feet of jet fuel pipeline
- Construction of four tunnels and two bridges. By building tunnel structures for baggage transfers, the team was able to remove the need for a costly additional basement structure.
- 49.6 million lbs. of concrete; 1.9 million lbs. of rebar; 92,000 sf of exterior metal panel and 56,000 sf of terrazzo flooring
On the Building Team:
Owner and/or developer: City of Phoenix
Design architect: SmithGroup in partnership with Corgan
Architect of record: SmithGroup and Corgan
MEP engineer: mechanical and electrical SmithGroup/LSW Engineers; plumbing LSW Engineers
Structural engineer: MKA
General contractor/construction manager: McCarthy



Related Stories
Airports | Aug 13, 2021
Kansas City International Airport’s new terminal breaks ground
SOM designed the project.
Airports | Aug 13, 2021
Kansas City International Airport’s new terminal breaks ground
SOM designed the project.
Airports | Jul 26, 2021
NORR designs the UK’s first satellite launch Space Hub
The project will be located in Sutherland, Scotland.
Wood | Jul 16, 2021
The future of mass timber construction, with Swinerton's Timberlab
In this exclusive for HorizonTV, BD+C's John Caulfield sat down with three Timberlab leaders to discuss the launch of the firm and what factors will lead to greater mass timber demand.
Resiliency | Jun 24, 2021
Oceanographer John Englander talks resiliency and buildings [new on HorizonTV]
New on HorizonTV, oceanographer John Englander discusses his latest book, which warns that, regardless of resilience efforts, sea levels will rise by meters in the coming decades. Adaptation, he says, is the key to future building design and construction.
Airports | Jun 9, 2021
ZGF unveils latest renderings of Portland International Airport’s main terminal
An undulating wooden roof highlights the project.
Airports | May 27, 2021
Grimshaw wins competition to design Shenzhen Airport East Integrated Transport Hub
The competition sought to find a design that created an integrated intermodal transport hub that could act as a new urban gateway.
Digital Twin | May 24, 2021
Digital twin’s value propositions for the built environment, explained
Ernst & Young’s white paper makes its cases for the technology’s myriad benefits.
Multifamily Housing | Mar 28, 2021
Smart home technology 101 for multifamily housing communities
Bulk-services Wi-Fi leads to better connectivity, products, and services to help multifamily developers create greater value for residents–and their own bottom line.
Market Data | Feb 24, 2021
2021 won’t be a growth year for construction spending, says latest JLL forecast
Predicts second-half improvement toward normalization next year.



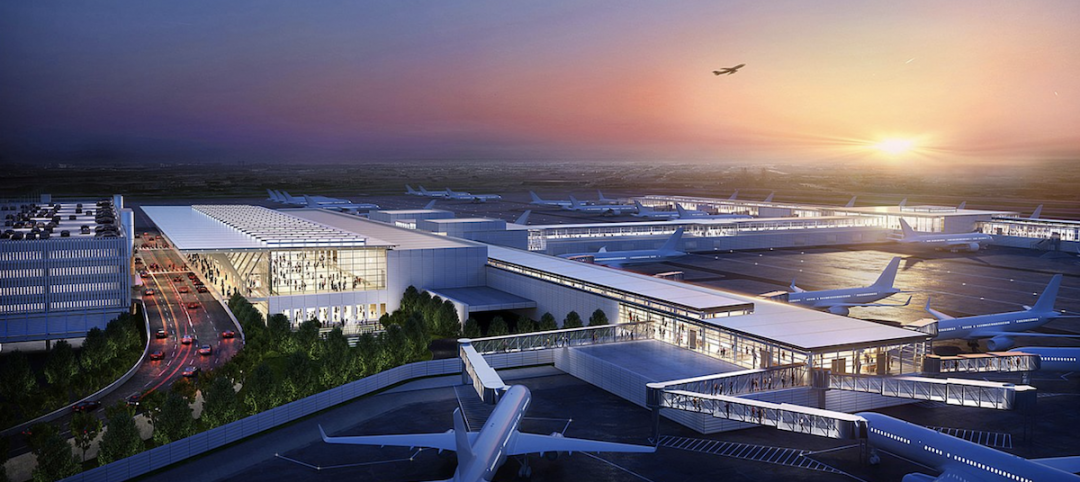
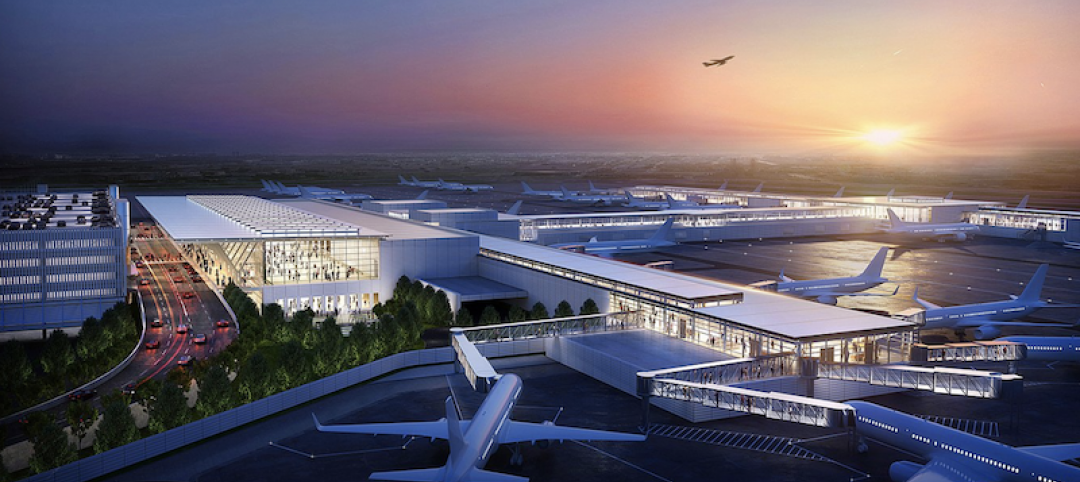
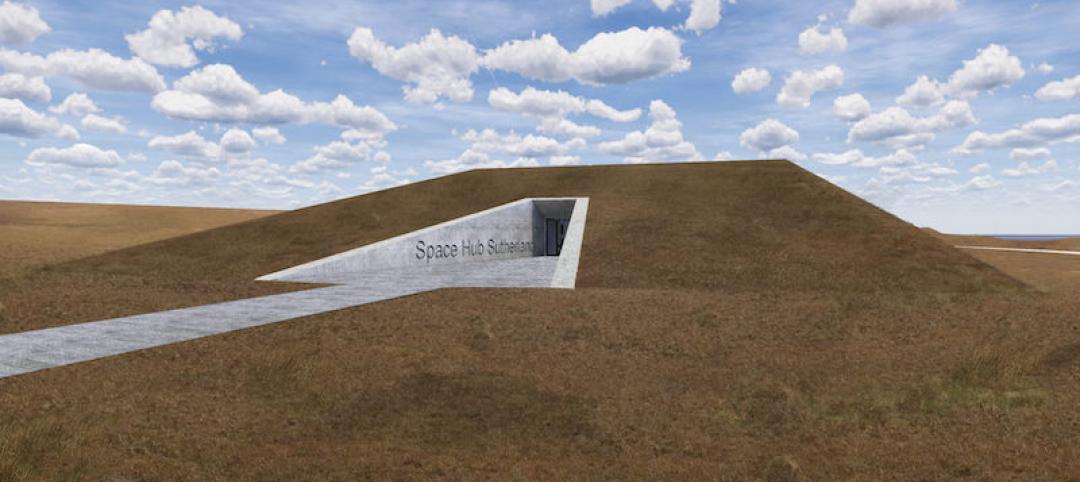

![Oceanographer John Englander talks resiliency and buildings [new on HorizonTV] Oceanographer John Englander talks resiliency and buildings [new on HorizonTV]](/sites/default/files/styles/list_big/public/Oceanographer%20John%20Englander%20Talks%20Resiliency%20and%20Buildings%20YT%20new_0.jpg?itok=enJ1TWJ8)
