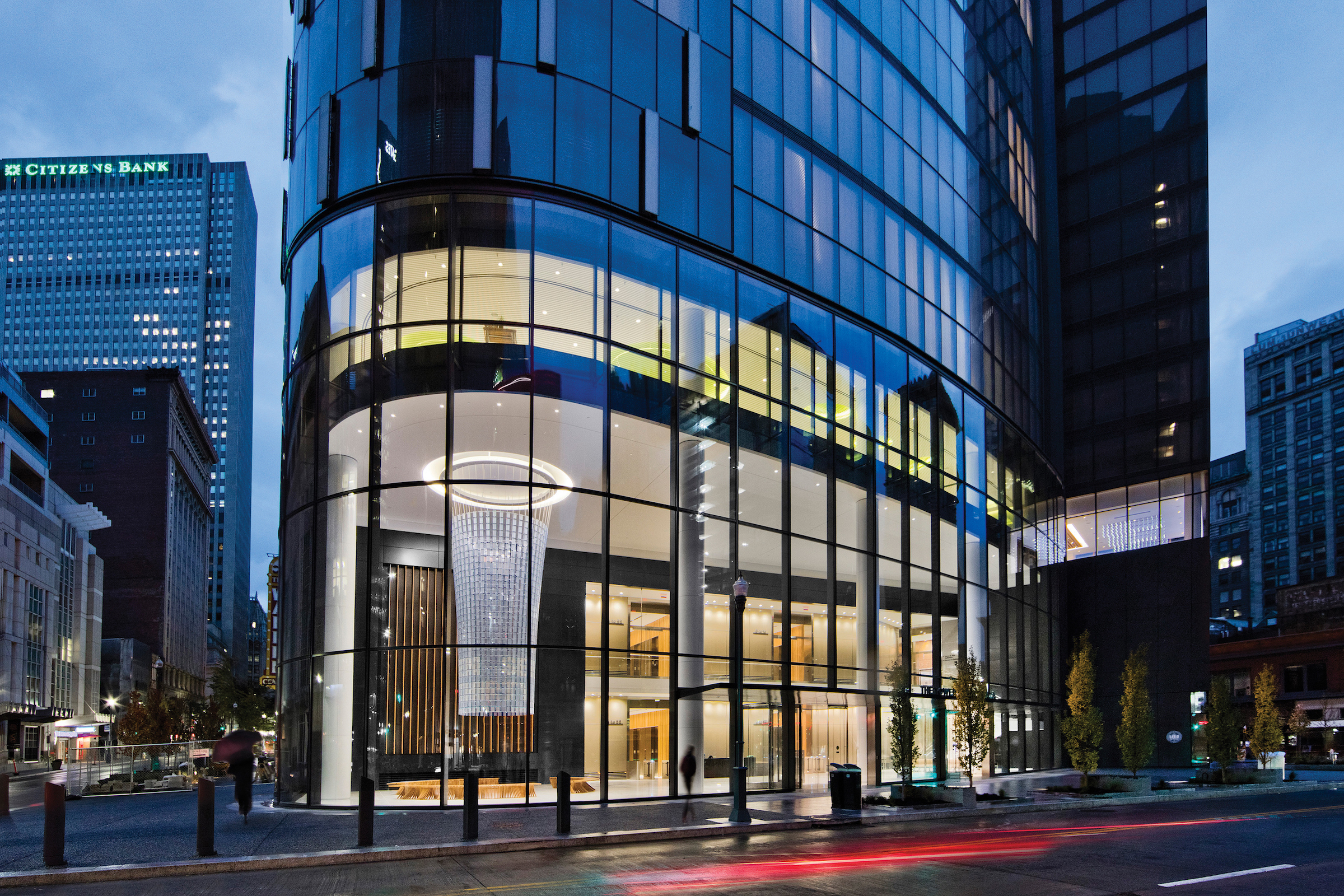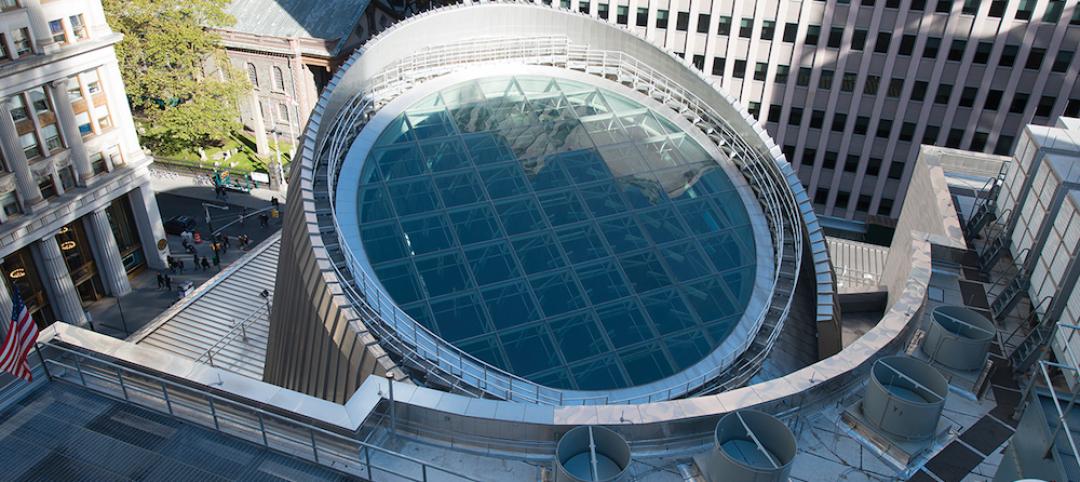PNC Financial Services Group is among America’s leading corporate sustainability advocates. Six years ago, when it started thinking about a new headquarters in Pittsburgh, PNC’s leadership saw the building as a means to advance the company’s three strategic pillars: to support sustainable urban growth, attract the best talent, and maximize advanced energy opportunities.
GOLD AWARD
The Tower at PNC Plaza
Pittsburgh, Pa.BUILDING TEAM
+Submitting firm: Paladino and Company (sustainability consultant)
+Owner: PNC Financial Services Group
+Architect: Gensler
+Structural/MEP: BuroHappold
+Mechanical/plumbing: Associated Mechanical Engineers
+Electrical: Woodward Engineering
+GC/CM: PJ DickGENERAL INFORMATION
Project size: Approximately 800,000 sf
Construction cost: Confidential at client’s request
Construction period: Spring 2012 to fall 2015
Delivery method: Design-build
The goal was no less grand than to build the world’s greenest office tower. It can be debated whether PNC’s reach exceeded its grasp, but there’s no disputing that this approximately 800,000-sf tower, which rises to a height of 33 stories near the confluence of the Monongahela and Allegheny rivers, is a testament to what can be achieved when a Building Team is in sync with an energetic owner.
The Tower at PNC Plaza is designed to use 50% less energy than a comparable building that meets ASHRAE 90.1 2007 standards. Daylighting is available to 92% of the tower’s workspace. It is estimated that the building can be ventilated naturally for 42% of the year.
To establish green benchmarks for its work, the Building Team toured some of the world’s highest-performing buildings. It also had to invent solutions that hadn’t been attempted to give PNC the efficiencies the bank wanted. The team adopted a “passive first” approach, starting with a south-facing orientation for the tower, that became a guiding principle on this project.
The Building Team constructed a 1,200-sf mockup that replicated the tower’s southwest corner. The mockup allowed the team to test various systems for efficiency, functionality, and potential impact on the building’s occupants. The mockup also helped to resolve issues before construction began. At one point, the Building Team discovered that the façade system wasn’t functioning as designed. Adding vents to the walls increased the ventilation and avoided more than $1 million in onsite repairs.
 The tower’s lobby includes a 30-foot structure, The Beacon, which through LED lights provides visitors and workers with real-time sensor readings of the building’s energy and water consumption. Photo: Connie Zhou/Michael Ash Partners. Click to enlarge.
The tower’s lobby includes a 30-foot structure, The Beacon, which through LED lights provides visitors and workers with real-time sensor readings of the building’s energy and water consumption. Photo: Connie Zhou/Michael Ash Partners. Click to enlarge.
Creating an updraft through the core
The building is designed to breathe like a living organism. Outside air enters the building through its double-skin façade and circulates through the interior via a solar chimney, a shaft that runs through the core of the tower. The chimney works with a rooftop solar collection panel that creates an updraft, drawing the air through the building without the need for pumps or fans.
Air gates open automatically to vent a 36-inch-wide cavity (“the porch”) between the interior wall and the exterior façade. The wood-accented interior walls have automated louvers for natural ventilation. Manually operated sliding doors allow office workers to step onto the porch on any floor.
Amenities within the tower include varying collaborative spaces, outdoor terraces, “neighborhoods” that openly connect floors, observation decks, and an indoor park on the 28th floor.
Depending on the season, an energy-recovery wheel humidifies, dehumidifies, heats, or cools the outside air as it flows into the building. The tower lobby and atrium feature radiant flooring. A 30-foot tower, known as The Beacon, is suspended in the lobby; its LED lighting provides onlookers with real-time sensor readings of the building’s performance, including energy use and water consumption.
“This high-performance, sustainable-design building did a great job blending both passive and active systems for harvesting daylight and natural ventilation, while providing collaboration and interaction for people at the interior,” observed awards judge Gary Keclik, AIA, CSI, GGA, LEED AP, Principal of Keclik Associates. Keclik points specifically to the mockup as “an outstanding example of team cooperation that minimized budget and schedule impacts.”
“PNC Tower is the epitome of sustainability and energy-efficiency innovation,” said judge Josh Greenfield, PE, REP, CEM, BEMP, LEED AP, Vice President and Energy Services Group Manager with Primera Engineers. “It sets the bar very high—33 floors high—with respect to high-performance high-rise design and construction.”
Last fall, PNC Tower, which accommodates approximately 1,750 PNC employees, achieved LEED Platinum certification.
Related Stories
Building Team Awards | May 31, 2016
Gonzaga's new student center is a bustling social hub
Retail mall features, comfortable furniture, and floor-to-ceiling glass add vibrancy to the new John J. Hemmingson Center.
Building Team Awards | May 27, 2016
Big police academy trains thousands of New York's finest
The Police Training Academy in Queens, N.Y., consists of a 480,000-sf academic/administration building and a 240,000-sf physical training facility, linked by an aerial pedestrian bridge.
Building Team Awards | May 26, 2016
Cimpress office complex built during historically brutal Massachusetts winter
Lean construction techniques were used to build 275 Wyman Street during a winter that brought more than 100 inches of snow to suburban Boston.
Building Team Awards | May 25, 2016
New health center campus provides affordable care for thousands of Northern Californians
The 38,000-sf, two-level John & Susan Sobrato Campus in Palo Alto is expected to serve 25,000 patients a year by the end of the decade.
Building Team Awards | May 24, 2016
Los Angeles bus depot squeezes the most from a tight site
The Building Team for the MTA Division 13 Bus Operations and Maintenance Facility fit 12 acres’ worth of programming in a multi-level structure on a 4.8-acre site.
Building Team Awards | May 23, 2016
'Greenest ballpark' proves a winner for St. Paul Saints
Solar arrays, a public art courtyard, and a picnic-friendly “park within a park" make the 7,210-seat CHS Field the first ballpark to meet Minnesota sustainable building standards.
Building Team Awards | May 19, 2016
Chinatown library unites and serves two emerging Chicago neighborhoods
The 16,000-sf, pebble-shaped Chinatown Branch Library was built at the intersection of new and old Chinatown neighborhoods. The goal is for the building to unite the communities and serve as a catalyst for the developing area.
Building Team Awards | May 19, 2016
NYC subway station lights the way for 300,000 riders a day
Fulton Center, which handles 85% of the riders coming to Lower Manhattan, is like no other station in the city’s vast underground transit web—and that’s a good thing.
Building Team Awards | May 16, 2016
Upstate New York performing arts center revives once-toxic lakefront site
Early coordination, prefabrication, and judicious value engineering contributed to the accelerated completion of the Onondaga Lakeview Ampitheater, a Upstate New York design-build project.
Building Team Awards | May 16, 2016
12 building projects that represent the best in AEC team collaboration
A busy, light-filled Manhattan subway station and a pebble-shaped Chicago library are among the winners of the 19th annual Building Team Awards.

















