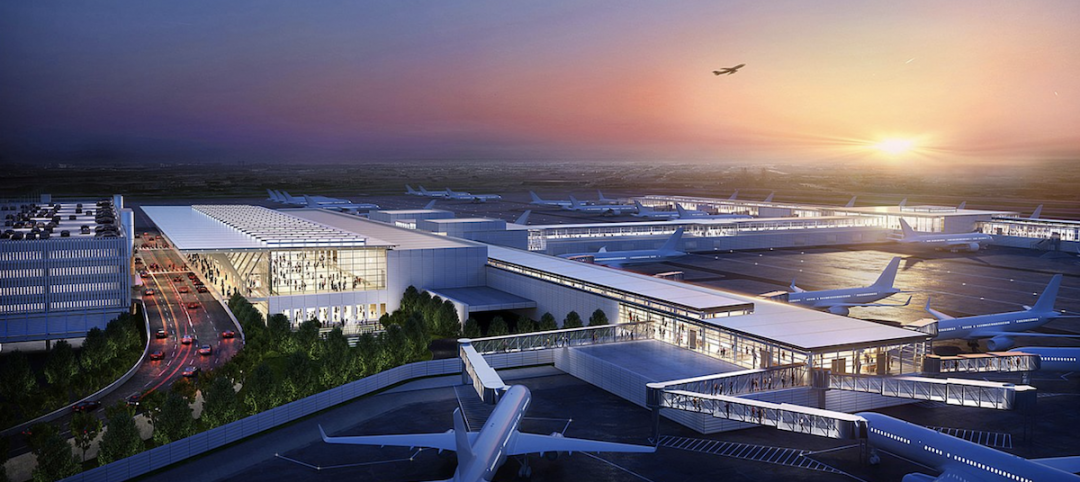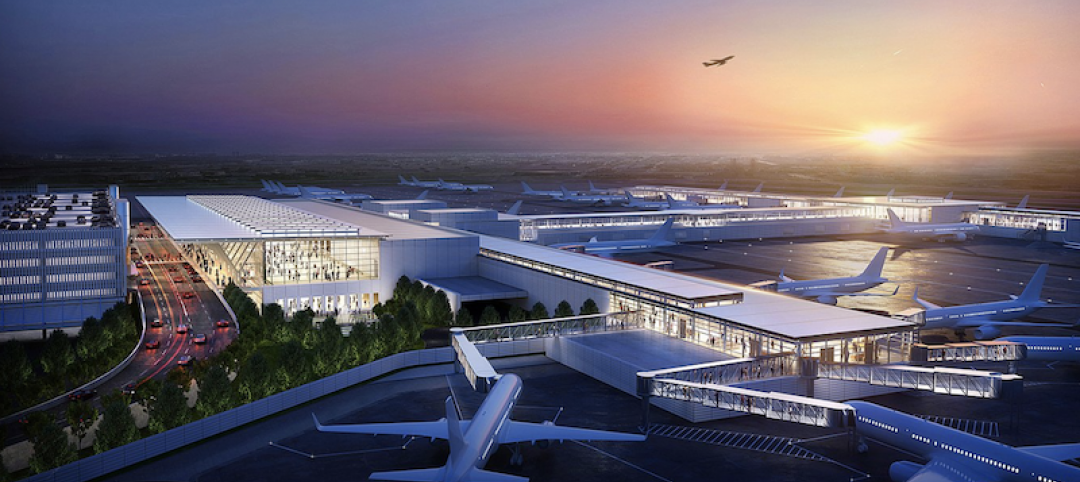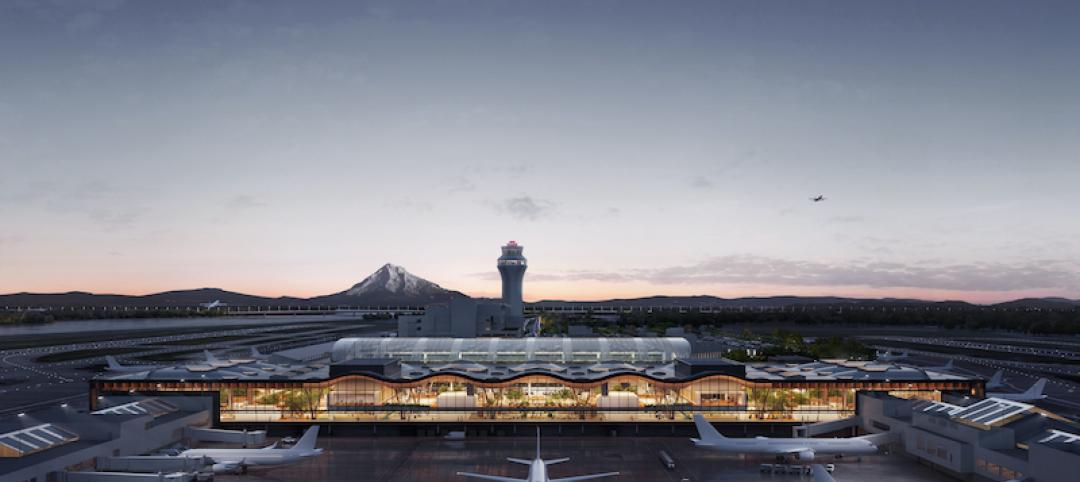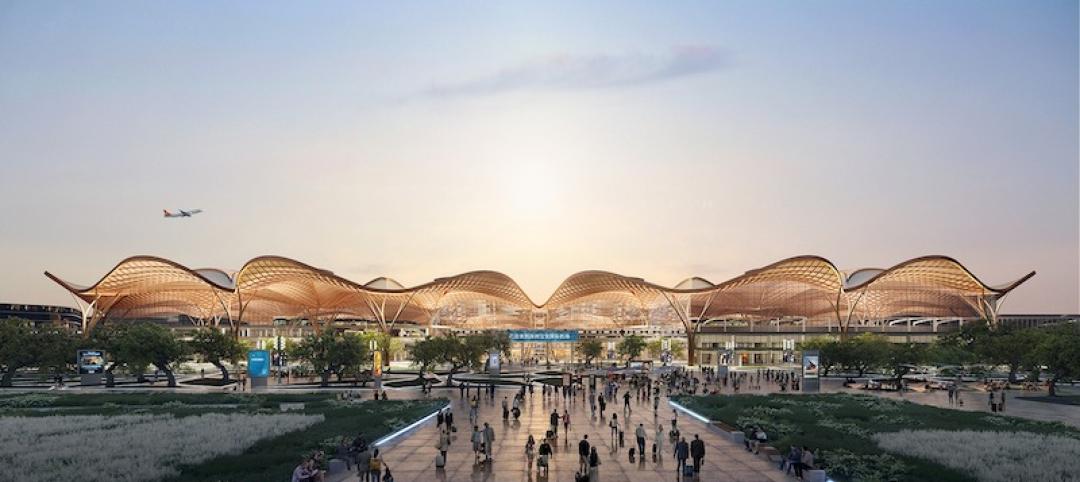The Board of Directors for Port Authority of New York and New Jersey is expected to give its final OK early next year to start the first half of construction on the rebuilding of New York’s LaGuardia Airport.
On Monday, New York Gov. Andrew Cuomo, with Vice President Joe Biden at his side, unveiled the airport’s comprehensive redesign, devised by a panel of architects, engineers, planners, and lawmakers that was chaired by Dan Tishman, vice chairman of AECOM Technology and chairman and CEO of Tishman Realty and Construction.
The panel’s report is an amalgam of the top design submissions presented by New York-based Dattner Architects, PRESENT Architecture, and SHoP Architects. It was not clear, though, whether any of these firms will end up being the designer on this project.
The panel’s vision calls for transforming the 76-year-old airport into a unified, single terminal with transportation access.
The plan would alleviate vehicular congestion that continues to plague this airport, which served nearly 27 million passengers in 2014.
The first half of this project, which is projected to cost between $3.6 billion and $4 billion, is expected to take 18 months to complete and be open to passengers in 2019.

The second half of the new unified terminal would be executed by Delta Air Lines, whose plans to redevelop its terminals are expected to follow the same timeline as the first half of the construction.
LaGuardia, which once fancied itself as “the air gateway to America,” has deteriorated into one of the country’s most dilapidated and overburdened major airports. Its redesign would include the following:
• Demolish Terminal B—the 50-year-old Central Terminal—and thoroughly redevelop Terminals C and D to build a unified airport terminal to form a complete, efficient, and appealing experience for passengers;
• Build the new unified terminal 600 feet closer to the Grand Central Parkway coupled with an island-gate system that will create nearly two miles additional aircraft taxiways for better aircraft circulation and reduce gate delays that are frustrating for passengers and expensive for airlines;
• Appealing and significant terminal architecture with high ceilings, expansive natural lighting, and openness, designed so passengers intuitively understand the airport’s layout; automated tram to provide passengers with easier movement between the airport’s terminals;
• Business and conference center capabilities to meet the needs of the business traveler and local businesses;
• A sustainable and resilient airport that minimizes energy consumption, reduces harmful emissions, and protects critical infrastructure to keep the airport operational during a flood event;
• A design that accommodates a potential hotel, as well as future growth at the airport; and
• A Marine Air Terminal that is better integrated with the main airport via an automated tram or some other form of reliable and convenient mode of transportation.
The airport would also be designed to accommodate a future AirTrain that would bring passengers and visitors to a subway station in Queens. Ferry service to the Marine Air Terminal and, if feasible, to the east end of the airport, could be available. And improved road configuration would reduce congestion on the surrounding roadway network, including the Grand Central Parkway.
To assure accountability and progress of this project, the city is retaining a Master Planning firm (which it did not identify) to advise the Port Authority and the Governor, to translate the panel’s recommendations into an implementable master plan, and to coordinate airport development for the long-term. The Port Authority will establish a board committee to oversee airport development and implementation of the master plan.
The project is being financed and executed through a public-private partnership with LaGuardia Gateway Partners, a consortium that includes the giant contractor Skanska. It is projected to create 8,000 direct jobs and 10,000 indirect jobs.

Related Stories
Resiliency | Aug 19, 2021
White paper outlines cost-effective flood protection approaches for building owners
A new white paper from Walter P Moore offers an in-depth review of the flood protection process and proven approaches.
Airports | Aug 13, 2021
Kansas City International Airport’s new terminal breaks ground
SOM designed the project.
Airports | Aug 13, 2021
Kansas City International Airport’s new terminal breaks ground
SOM designed the project.
Airports | Jul 26, 2021
NORR designs the UK’s first satellite launch Space Hub
The project will be located in Sutherland, Scotland.
Wood | Jul 16, 2021
The future of mass timber construction, with Swinerton's Timberlab
In this exclusive for HorizonTV, BD+C's John Caulfield sat down with three Timberlab leaders to discuss the launch of the firm and what factors will lead to greater mass timber demand.
Resiliency | Jun 24, 2021
Oceanographer John Englander talks resiliency and buildings [new on HorizonTV]
New on HorizonTV, oceanographer John Englander discusses his latest book, which warns that, regardless of resilience efforts, sea levels will rise by meters in the coming decades. Adaptation, he says, is the key to future building design and construction.
Airports | Jun 9, 2021
ZGF unveils latest renderings of Portland International Airport’s main terminal
An undulating wooden roof highlights the project.
Airports | May 27, 2021
Grimshaw wins competition to design Shenzhen Airport East Integrated Transport Hub
The competition sought to find a design that created an integrated intermodal transport hub that could act as a new urban gateway.
Digital Twin | May 24, 2021
Digital twin’s value propositions for the built environment, explained
Ernst & Young’s white paper makes its cases for the technology’s myriad benefits.
Multifamily Housing | Mar 28, 2021
Smart home technology 101 for multifamily housing communities
Bulk-services Wi-Fi leads to better connectivity, products, and services to help multifamily developers create greater value for residents–and their own bottom line.








![Oceanographer John Englander talks resiliency and buildings [new on HorizonTV] Oceanographer John Englander talks resiliency and buildings [new on HorizonTV]](/sites/default/files/styles/list_big/public/Oceanographer%20John%20Englander%20Talks%20Resiliency%20and%20Buildings%20YT%20new_0.jpg?itok=enJ1TWJ8)








