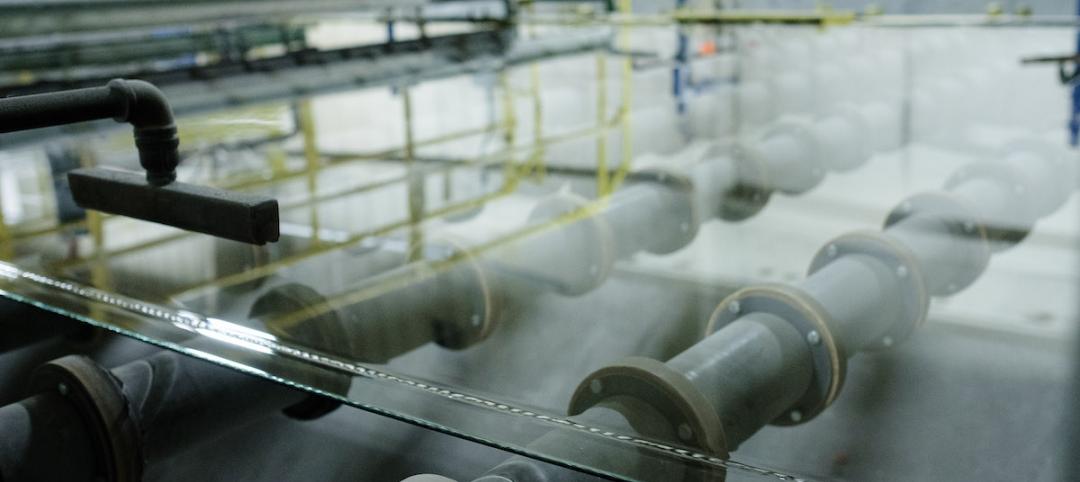The development team for Sydney's latest mega-project, the $2.5 billion Central Place Sydney towers, has formally submitted plans for development approval. It's the next step in the development of the dual-tower property, which is expected to contribute to Tech Central in Sydney’s Central Business District.
Central Place Sydney will comprise 1.6 million sf of office and retail space and be one of the most sustainable commercial developments in Australia, powered by 100% renewable energy, with workplace environments that integrate nature and a range of amenities. SOM and Fender Katsalidis are designing the project.

The design features two commercial towers, rising 37 and 39 stories, woven together by a low-rise building that anchors the development and enlivens the precinct at street level. The two towers are expressed as three individual forms in order to reduce their visual density.
The building podiums are distinguished from the towers above, each with a height, massing, and material palette that complements adjacent heritage buildings. Landscaped public spaces surround the buildings meant to enhance connections between neighboring communities and the city’s most prominent commercial axis.
The central building ascends in a series of tiers that are staggered to open up garden terraces and views at each level. The ground floor is highly permeable and accommodates a retail experience that flows into the plaza, while the upper commercial levels will be linked to the new towers to create campus-style floor plates.

Each floor is conceived as a unique “neighborhood,” connected by winter gardens, mixed-mode environments, light-filled atria, and outdoor terraces. Workspaces will be highly flexible, with the possibility to be combined and expanded both within and between floors. The adaptable spaces will be able to accommodate technology companies as they evolve in scale and complexity.
The buildings will be ventilated naturally via operable windows and an automated, AI-controlled façade system. The façade system, which the architects claim is the first of its kind in the world, will use AI technology to shade the interiors from direct sunlight and reduce heat gain throughout the day.
Central Place Sydney will be the focal point for the burgeoning Tech Central precinct and civic space. It will include the new HQ for Atlassian, a building that is set to become the world’s tallest hybrid timber tower.
Related Stories
Sponsored | Glass and Glazing | Jul 16, 2020
Obsolete?
"Revolutional, affordable, USA made Fire Rated Glazing for all fire protective areas makes ceramic glazing obsolete". Check out SuperClear 45-HS and SuperClear 45-HS-LI to understand why!
Sponsored | Glass and Glazing | Jul 14, 2020
Glass catalyzes transparency, connectivity and identity at University of Kansas Medical Center
Sponsored | Glass and Glazing | Jun 9, 2020
Glass provides patients with clear, scenic views to create a healing, relaxing environment
Jacobs Medical Center is distinguished by a gleaming, point-fixed structural glass façade.
Sponsored | Glass and Glazing | May 26, 2020
Amazon’s Spheres blend extraordinary forms, conservatory function
The Spheres—the crown jewel of Amazon’s Seattle campus—went beyond the bounds of typical planning to achieve a stunning glass dome triumvirate. SPONSORED CONTENT
Glass and Glazing | May 8, 2020
Vitro Architectural Glass releases guide on decontaminating glass surfaces
The five-page technical document offers methods for cleaning and sanitizing glass surfaces.
Sponsored | | Feb 14, 2020
Chicago Starbucks Reserve Turns Stair-Climbing Into Unforgettable Experience Using Fire Rated Glass
75 Top Building Products | Dec 16, 2019
101 Top Products for 2019
Building Design+Construction readers and editors select their top building products for the past 12 months in the fourth-annual 101 Top Products report.
75 Top Building Products | Dec 16, 2019
Top Glass and Glazing Products for 2019
SageGlass's Harmony dynamic glass and Vitro Architectural Glass's Acuity low-iron glass are among the nine new glass and glazing products to make Building Design+Construction's 2019 101 Top Products report.
Sponsored | Glass and Glazing | Sep 6, 2019
A Seismic Advance in Performance
181 Fremont was engineered for performance, including a unitized curtainwall featuring Solarban<sup>®</sup> 70XL solar control low-e glass.
BD+C University Course | Jul 8, 2019
Shadow box design: To vent or not to vent [AIA course]
A curtain wall shadow box is a spandrel assembly consisting of vision glass at the building exterior and an opaque infill at the interior side of the curtain wall system. This course is worth 1.0 AIA LU/HSW.
















